What Is Vertical Roof Style?
Here, corrugated metal panels are laid from the peak of the roof to the eaves. The ridges run perpendicular to the ground, which lets all dust, dirt, debris, rainwater, and snow slide off quickly. It requires less cleaning than other roof styles.
The vertical panels need purlins, braces, and a ridge cap to secure them from the remaining structure. This style of roof can withstand strong winds and heavy snowfall and is often certified. You will find vertical metal roofs in most metal structures that are above 30 ft. in width and commercial buildings.
Buy High-Quality Vertical Roof Metal Barn
Vertical steel barns offer more functional and storage space for tractors, combine harvesters, farm tools & equipment, animals, and storing hay bales. The range of applications for these structures is making them popular among farmers and ranchers across the States for dairy barns, horse barns, hog barns, and tobacco barns.
Industries other than agriculture are also finding huge value in vertical-style metal buildings for setting up manufacturing units, factories, and retail spaces. Viking Barns’ vertical roof steel barns are the most durable and strong and can easily resist external weather conditions like changing seasons, rain, snow, and winds.
Why Vertical Roof Style Barn Is Strongest Of All Barns
High Load Bearing Ability: A vertical roof can be certified to withstand high-speed winds of up to 180 mph and snow load of up to 80 pounds per sq. ft.
Wider Clear Span Design: Vertical steel roof, being lightweight, can be made up to 300 ft. wide without any internal supporting columns or walls. This gives open floor space for various farm operations like milking, creating sections, laying conveyor belts for on-farm food processing units, etc.
Less Frequent Cleaning: Due to the ridges running towards the ground, vertical metal panels slide off most dust, debris, and rainwater quickly. Since these stay on the roof for less time, the vertical-style roof requires less cleaning than others.
High Durability: Vertical panels require additional support to secure themselves on the roof. Thus, roof purlins and braces are added to the roof frame. Finally, its peak is secured with a ridge cap. This gives extra stability and durability to the roof and is one of the strong reasons to choose metal barns.
Fully Customizable: Just because you are choosing a vertical style barn doesn’t mean you will have to compromise on its look. You can add custom features like trim, lean-to, colored panels, and matching colored screws to enhance its look.
Energy Saving: You can add insulation to vertical steel roofs to reduce the loss of energy [~25% of energy is lost via roof].
Fire & Pest Resistant: The peak of the vertical barn is sealed properly using a ridge cap and sealants that keep insects or rainwater away from steel barns. Metals are non-combustible, so that they won’t catch fire easily like wood.
Eco-Friendly: Structural steel can be recycled endlessly without losing its strength. Thus, fewer of them end up in a landfill. Recycling doesn’t lead to large-scale deforestation or loss of homes for other living creatures.
Uses Of Vertical Roof Style Steel Barns
For Farmers & Ranchers:
- Livestock Shelter
- Hay & Feed Storage
- Farm Equipment Storage
- Storing Grains & Crops
- Riding Arena
- Cattle Buildings
- Steel Horse Barns
- Metal Workshop Space
- Custom Metal Barns
- Loafing Shed
For Agribusiness & Commercial Purposes:
- Farm-to-Table Restaurant
- Processing Facility
- Metal Warehouse
- Clear Span Building
- Packaging & Storage
- 12 Gauge Steel Building
- Event Venue
- Retail Space
Vertical Roof Barns Cost
The cost of a steel farm barn with a vertical roof can range between $8 to $25 per sq. ft. for a basic structure. The final cost of a vertical style barn building will depend on the following factors:
- Location of installation
- Local labor rates
- Steel current price
- Size and design of the barn
- Soil condition & foundation
- Customization features
- Material quality
- Local zoning & building rules
- Permit & utilities fees
- Soil condition & foundation
Note that we don’t provide the foundation with our steel structures. You must prepare your site for metal barn installation to avoid any delay. Our final quote includes shipping and installation for a seamless customer journey.
Below are some examples of use cases of metal structures with vertical style roofs:
A 40’x55’x10’ carolina barn with one side fully enclosed lean-to is suitable for parking farm tractors, ATVs, UTVs, etc., and keeping tools locked in the shed.
A 60 x48 x16 all vertical carolina metal barn is ideal for about 10-12 cows or 8-10 horses. It can also be used to park 2 small tractors or store plows, tillers, mowers, and other attachments.
A 50’x62’x12’ metal farm barn with a 12-gauge frame & vertical roof is ideal for harsh weather and can be customized as a multi-purpose farm building.
Easy Payment Option For Vertical Steel Barn
If the vertical metal roof barn prices are the obstacle, we have two easy payment options for you. It breaks full upfront costs into manageable monthly payments. If your low credit score is an issue, consider our rent to own barn, and if you are looking for low interest rates to own a horse barn, have a look at our metal barn financing option.
For more details, you can contact us at (704) 579-6966.
Customizations For Vertical Roof Steel Barn
Here are some custom features that you can choose for your vertical metal farm barn:
- Width of up to 60 ft.
- Height of up to 20 ft.
- Length of up to 200 ft.
- 12 or 14 gauge thickness steel frame
- 26 or 29 gauge thickness metal panels
- 3 roofing styles [regular, boxed eave, vertical]
- Sidewall design [horizontal/ vertical corrugated panels]
- Side walls [fully/ partially enclosed/ open]
Add-On for Small Livestock Barn
You can opt for a prefab vertical farm building and add the following features to it to increase functionality.
- Custom doors, frameouts, and windows
- Walk-in doors
- Wainscoting
- Structural trim
- Two-tone metal building
- Up to 15 color choices for trim, wainscot, and panels
- Up to 5 color choices for doors
- Lean-tos
- Insulation [double bubble/ woven R17]
Get Yours Vertical Roof Metal Barn At Viking Barns Now
Whether you are looking to park farm vehicles, shelter cattle or horses, or store hay, feed, and crops, we provide 100% galvanized steel custom barns in various designs & sizes to fit your farm needs. Invest in our sturdy, durable, and long-lasting vertical roof steel barn today! Call now at (704) 579-6966 for a free quote.
Some Frequently Asked Common Question
It’s an A-frame structure where corrugated panels run from the roof’s peak towards the eave. It gives a modern, sleek look and helps slide off any debris, dust, rainwater, & snow easily.
Vertical-style metal roofs can last for about 50 to 100+ years with regular checks and minimum maintenance. It can withstand harsh weather better than other roofs like asphalt or wood.
A vertical roof has metal panels arranged from peak to eave, while in a horizontal roof, metal panels are placed from one gable end to another. A vertical roof requires purlins, a ridge cap, and braces to create sturdy support that can last in severe weather, whereas a horizontal roof requires no extra material, which keeps its cost low but is not suitable for large buildings or harsh weather.
The minimum slope for a corrugated metal roof is ½:12. The pitch is generally between 3:12 to 6:12, depending on local building code requirements, building size, and your budget. A higher pitch requires more metal and thus will cost more.
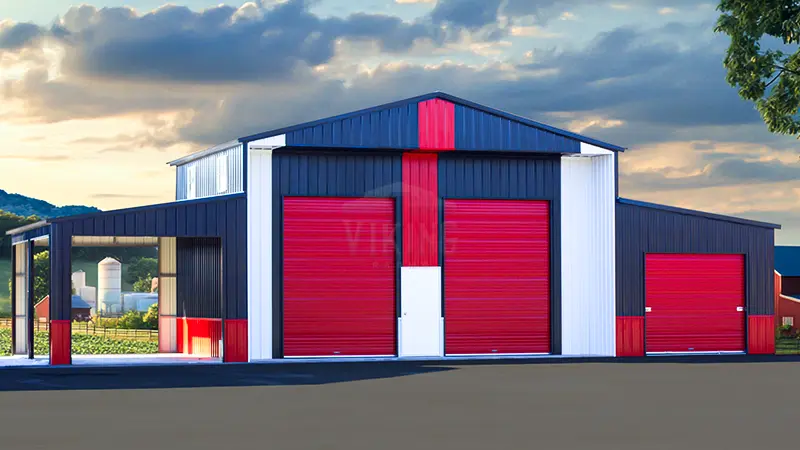
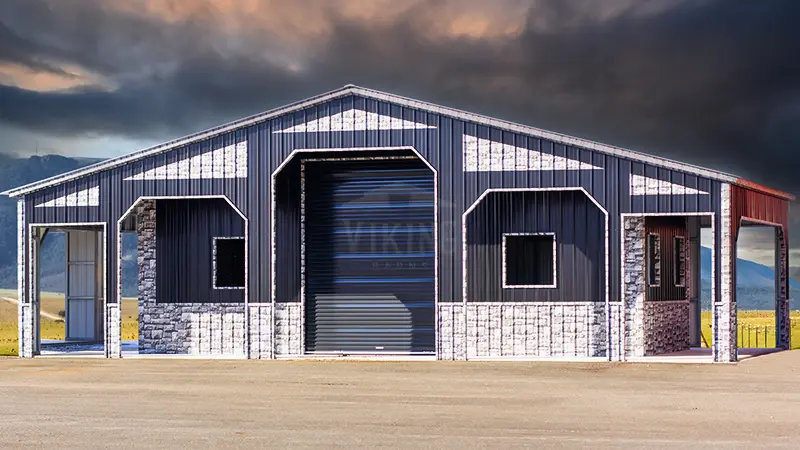
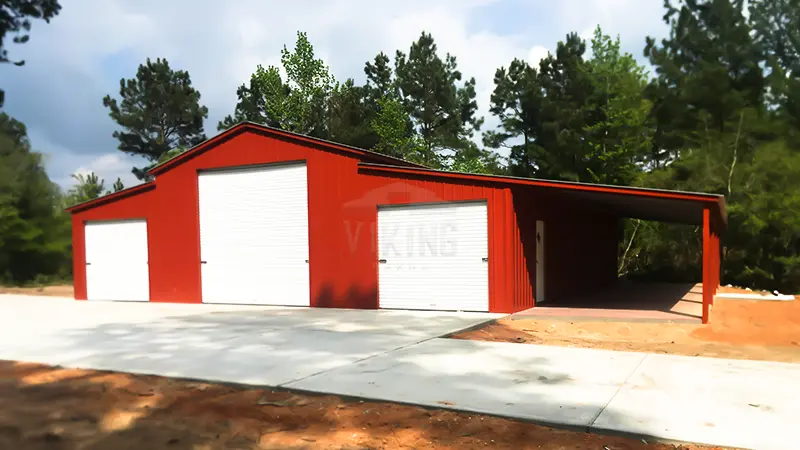
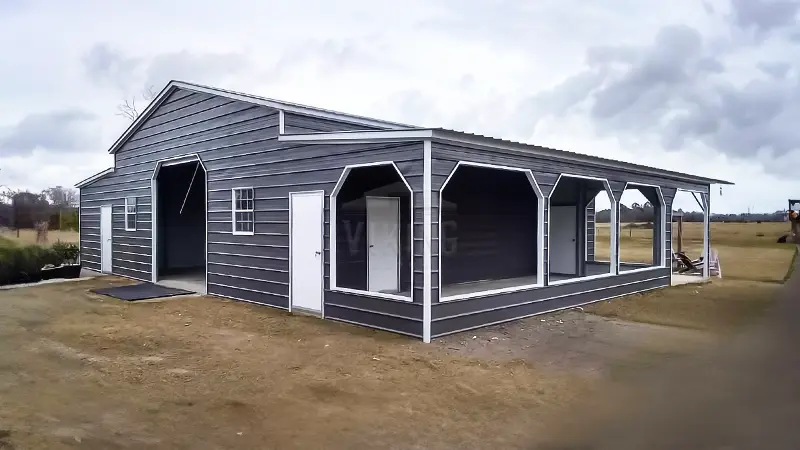
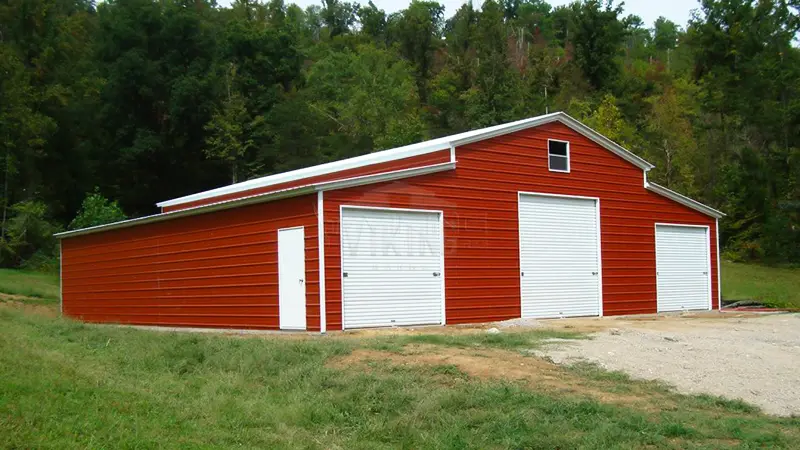
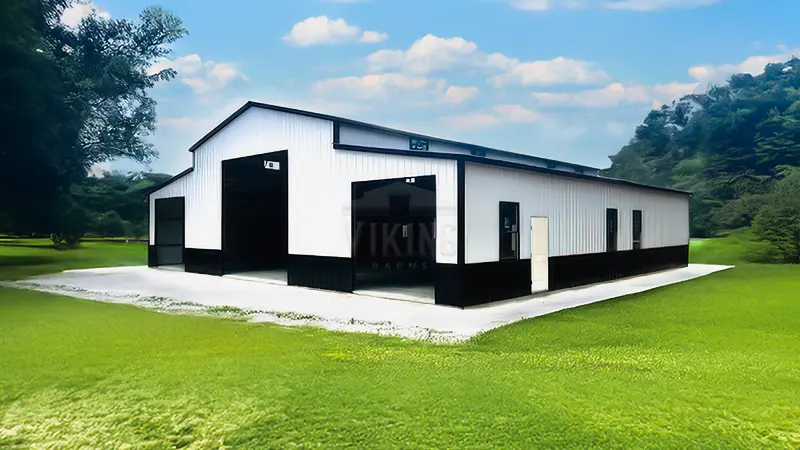
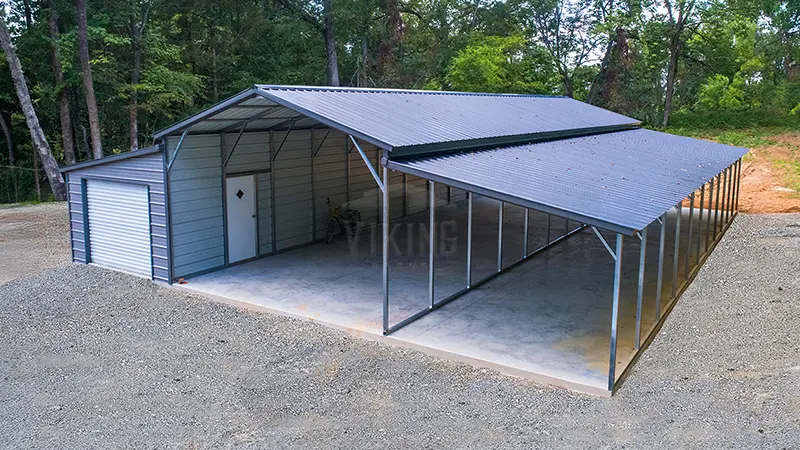
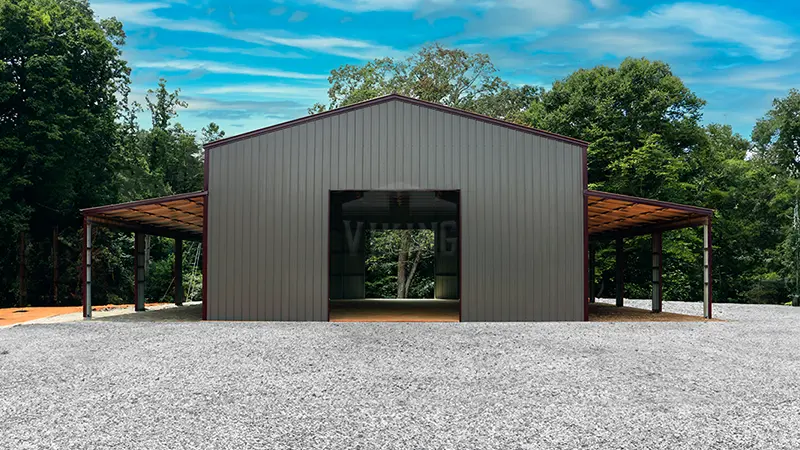
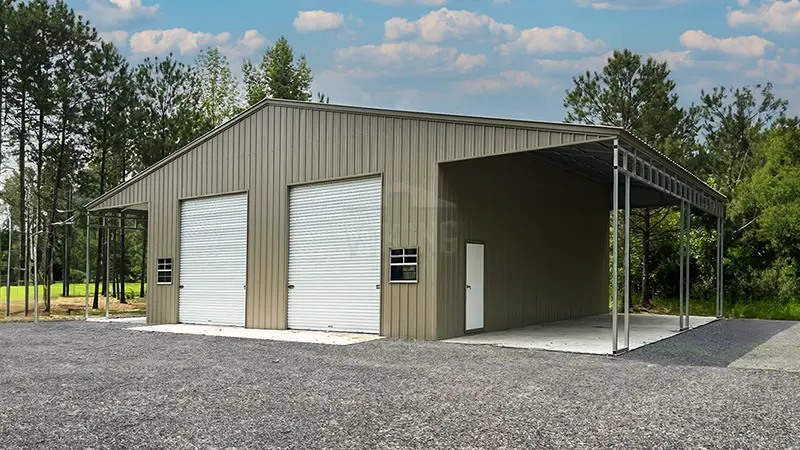
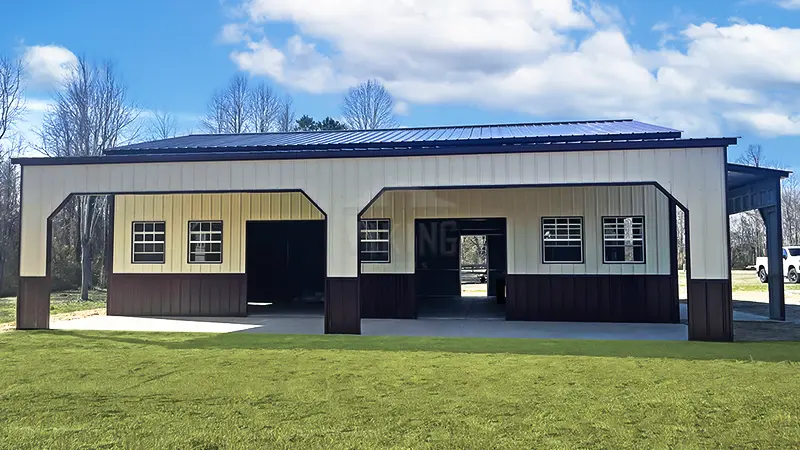


 Alabama AL
Alabama AL

 American Steel Carports Inc.
American Steel Carports Inc.