Prefabricated Step Down Metal Barn
Prefabricated barns are designed and mass-manufactured in the factory. So, they only need to assemble at the installation site. This reduces the time taken to install and requires less labor, thereby saving you money & time.
Your metal barn is ready to use earlier. The prefab step down barns were initially designed for agricultural purposes. Still, nowadays, it is being used for many parking farm vehicles, outdoor storage, and even as a workshop.
At Viking Barns, we offer a 20-year limited rust-through warranty, a 10-year panel warranty, and a 1-year workmanship warranty. Thus, you can invest in our products with confidence.
What Is A Step Down Barn Building?
A step down metal barn has many names. It is also known as monitor barn, raised center aisle barn, and Carolina barn. The key features of this type of steel barn are:
- It has two slopes with a lower roofline, creating a step-down effect.
- Generally, the central part is wide and attached with two lean-tos on both sides.
- The size can be tailored to specific needs.
- The metal step down barn design can be either fully/ partially open or fully enclosed.
- Wider aisle space creates a large space for feeding livestock or storing large farm vehicles.
We offer step down barn for sale, which can save you some extra cash. Talk to our metal building experts at +1 (704)-579-6966 to learn more about ongoing offers. We have solutions for all your barn-building problems, from custom barns to prefabs.
Buy Certified Step Down Barn For Sale
Our certified steel barns can withstand high-speed wind and heavy snow loads. They are designed to withstand harsh weather conditions firmly. All this at a competitive price makes them a perfect choice for investing your hard-earned money. Our corrugated vertical roof barn requires less cleaning and is the most durable roof type available.
There are various advantages to choosing a metal step down barn over a traditional barn, such as better ventilation & lighting, easy access, and much more. You can use it for livestock shelter, daily barn, event venue, or home farm tool & vehicle storage. One barn, many uses! Isn’t that a steal deal?
Various Customization Options For Step Down Barns
Here are some of the customization you can add to your step-down metal buildings:
Insulation: We offer affordable insulators like single/double bubble and woven R17 to reduce condensation and moisture build-up. An insulator ensures the longevity of a steel building.
Side Metal Panels for Lean-Tos: A step-down barn can be completely or partially opened from all sides. You can install 26-gauge sheet panels on the Carolina metal barn roof and side walls. The lean-tos can be fully enclosed or open, depending on the need.
Color: We offer 15+ color options for roof and side walls, wainscot, and structural trim. You can match your door and window frames with your steel barn or choose a contrasting color. A color that matches an existing building will blend everything seamlessly.
Doors: For your metal barns, choose roll-up, walk-in, sliding, or traditional double-door styles. Steel doors are sturdy and hard to break into.
Roof Pitch: With step-down steel barns, you can opt for two pitches. One for the raised center and another for lean-tos.
Gutter: It is essential to install a gutter on large structures like a metal barn. It helps carry water to the deposition tank or ground. You can cover it using a gutter guard for less frequent cleaning. Note that we don’t provide gutters, but we do provide structural trim.
Fasteners: For customers who care about aesthetics, we have colored nails and screws that match the building's color for a seamless appeal.
Ridge Cap: This is essential for a vertical roof barn. It keeps the roof panels in place and seals the roof from leakage.
Ventilation: You can add ventilation for airflow and natural lighting. A ventilation system is crucial for livestock farming as it keeps foul air, pathogens, and moisture away.
Foundation: You can choose between leveled ground, gravel, asphalt, or concrete pier or slab to create the base of the building. Make sure your foundation is ready before our installation crew arrives.
Applications Of Step Down Metal Barns
- Horse barn
- Dairy barn
- Hay & Feed Storage
- Machinery Garage
- Workshops
- Equestrian Arenas
- Barn with Living Space
- Home Pavilions
- Event Venue
Latest Price Of Step Down Metal Barns
We ensure to deliver custom metal barns at the most competitive price without compromising on quality. We have metal barns of various sizes, designs, and widths to fit all customers' needs. Metal barns are the future of agribusiness, so, investing in one today is a wise decision. On average, a metal building costs between $12 to $25 per square foot.
Factors On Which Cost Of Step-Down Steel Barns Depends
There are some factors on which a steel step-down barn’s price depends. These are as follows:
- International supply & demand of steel
- Design complexity
- Size of the building [especially width & height]
- Location [labor cost]
- Construction cost
- Type of project [residential, commercial, or agricultural]
For being a leading metal building dealer, we understand not all our customers can pay the full upfront price to buy the barn. That’s why we have two great financing options to help you install the metal building of your dreams. You can choose between the rent to own [RTO] program or metal barn financing options.
We are completely transparent. Our financing options offer an easy, quick, and hassle-free step towards owning your barn. To find out which option suits you best, call us at +1 (704)-579-6966, and don’t forget to ask for a FREE quote on your custom step-down metal barn price.
Some Common Question
Viking Barns let you choose from three roof styles.
Regular Roof: In regular roof style, steel panels are installed with curved edges. However, they are ineffective against tough weather conditions. It is an economical option for barn buyers.
A-frame Horizontal Roof: It is also known as boxed-eave roof style. It gives a residential look to your barn as the steel panels are installed in an A-frame shape. The A-frame roof style is effective in normal to moderate weather hazards. If you live in an area with adverse conditions, you are recommended to invest in Vertical roof step-down barns.
Vertical Roof: Vertical roof style is highly effective among all three roof style options. The vertical roof barns are installed with hat channels that extend their strength and reliability.
At Viking Barns, you can choose from Rent To Own and Financing options depending upon your requirement and credit score.
Rent to Own: Viking Barns RTO Program is an effective option if you have a bad credit score. With RTO comes many advantages that include:
- No credit checks
- Instant approval process
- Flexible payment options
- Affordable monthly payments
- Payoff Anytime
- Ownership in 36 months or less
- More than just storage
Metal Barn Financing: Metal Barn Financing is available from multiple lenders at low-interest rates. Other benefits of financing include:
- Flexible payment terms (24-72 months)
- Complete transparency
- Payoff anytime
- Financing available up to $50K Building price
- Quick and easy financing process
- Available at lowest interest rates
We are an authorized metal barn dealer in the United States of America. We have already served numerous customers across the USA with tailor-made barn buildings. With us, you get multiple benefits that include.
- Our entire range of steel barns are 100% American-manufactured
- We have highly competitive prices
- One-time utility cover installation can serve you for 3-4 decades.
- We provide an easy customization option based on your requirements.
- Our entire buying process is seamless and clear
- We have RTO & Financing option for hassle-free ordering
Yes, it helps shed the snow with the help of its raised center and lower side lean-tos. In fact, it offers better drainage and reduces snow build-up.
No, a step-down-style metal barn does not come with a clear-span option. However, galvanized steel posts are dense and sturdy and take up less space inside, so that you can install a metal pole barn without any worries.
For cattle and other livestock shelters, level ground is generally used. However, we suggest using a concrete slab if you want to keep temperature-sensitive items or use it as a store unit. Concrete also needs less maintenance.
Absolutely, you can select your desired color, insulator, and lean-to when installing a prefab metal barn.
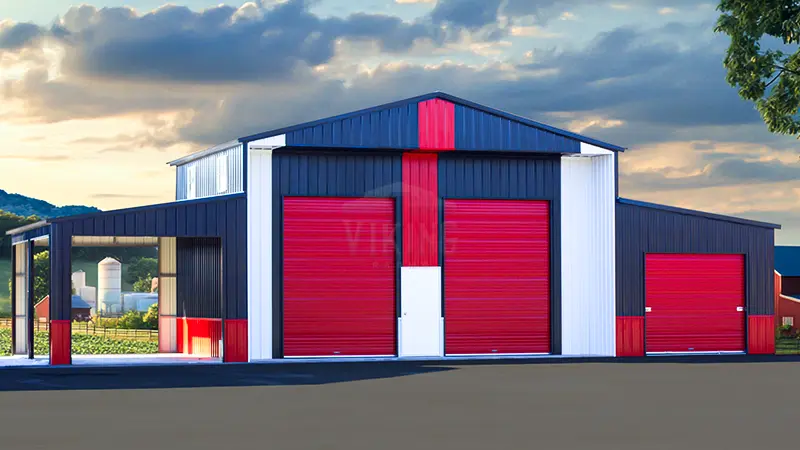
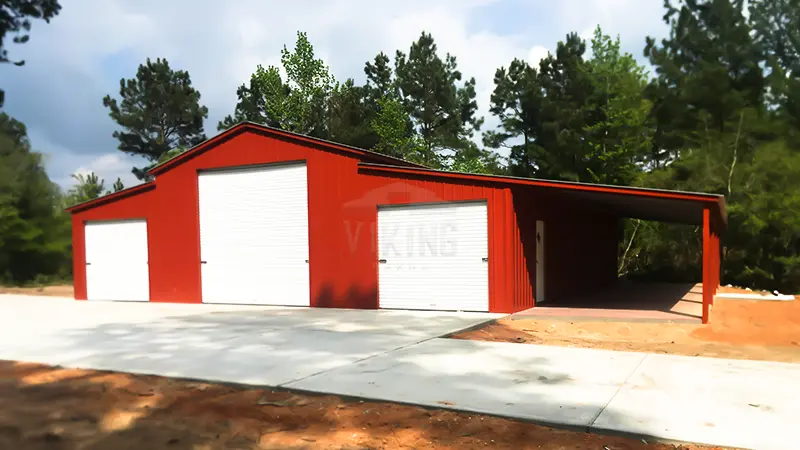
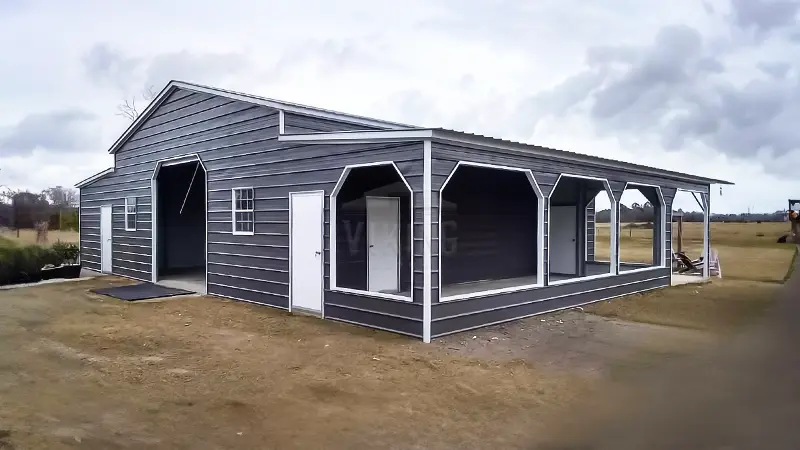
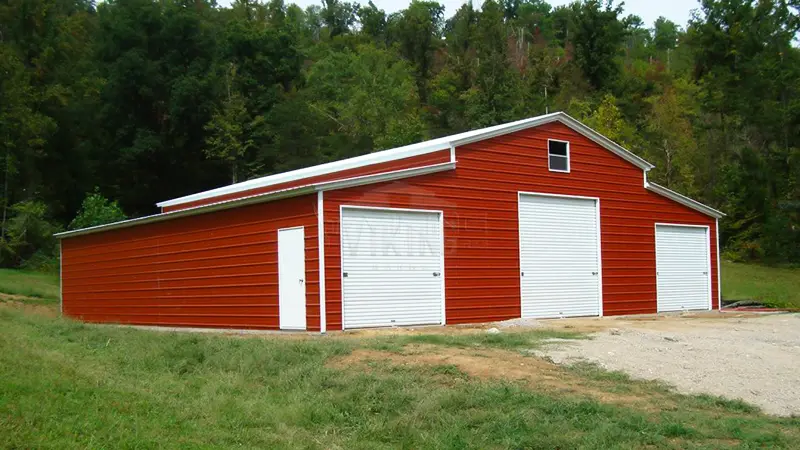
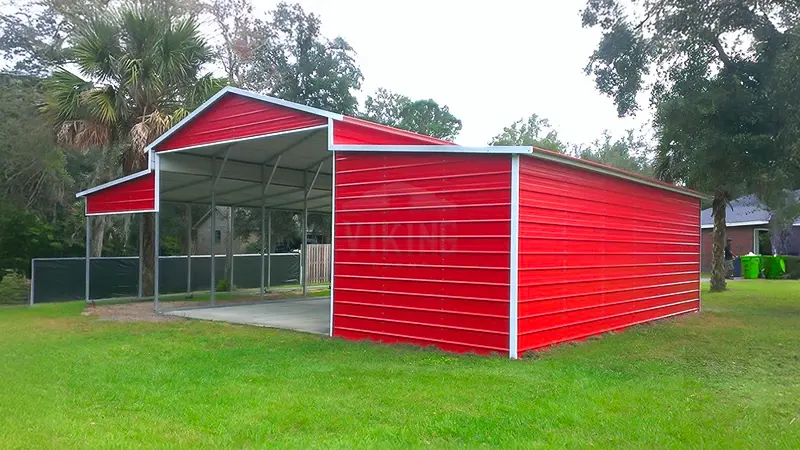
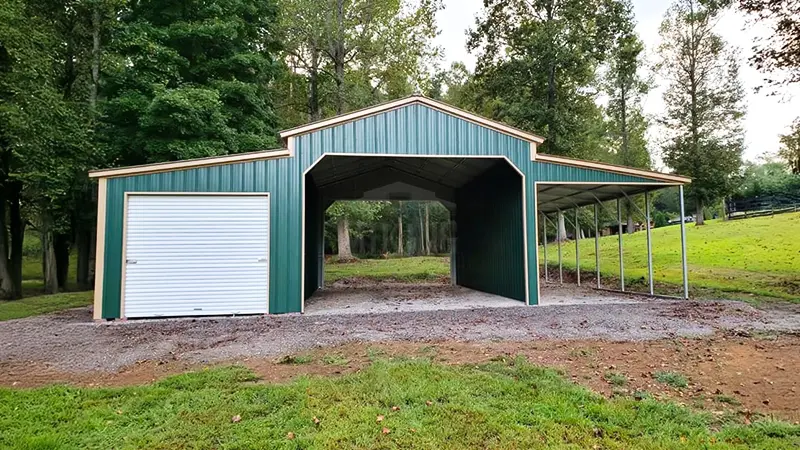
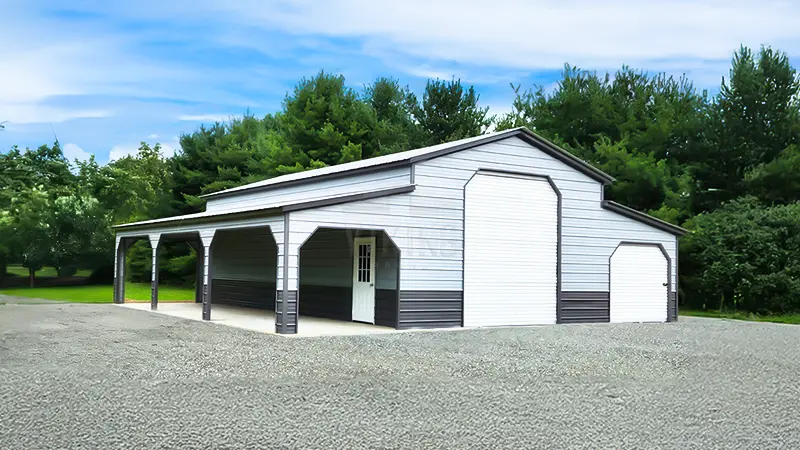
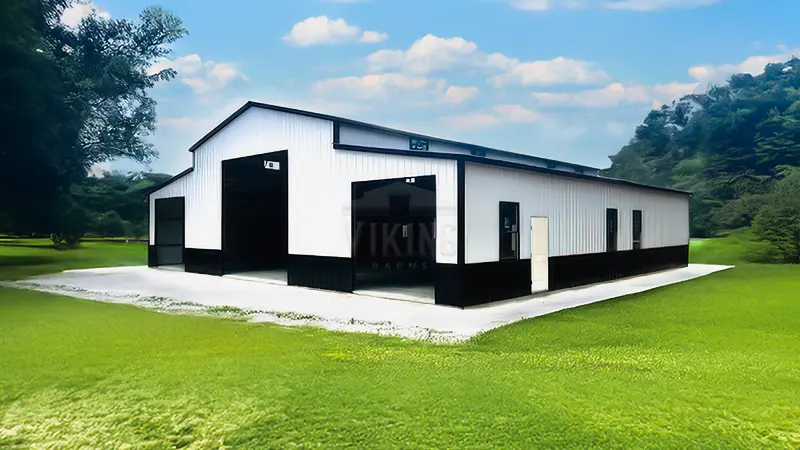
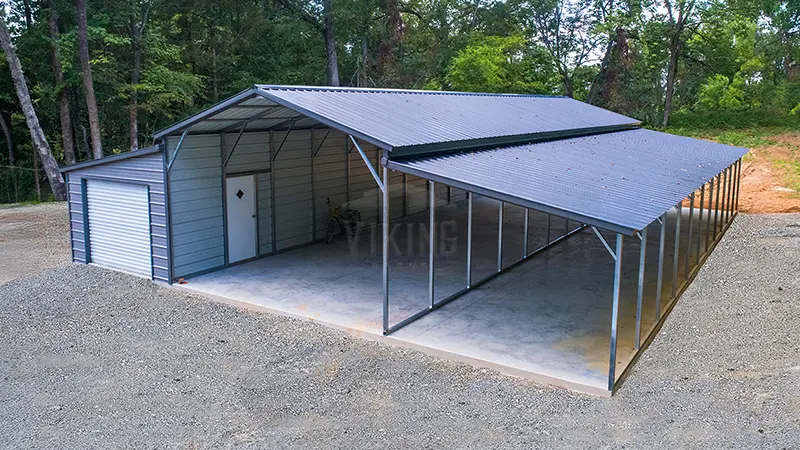
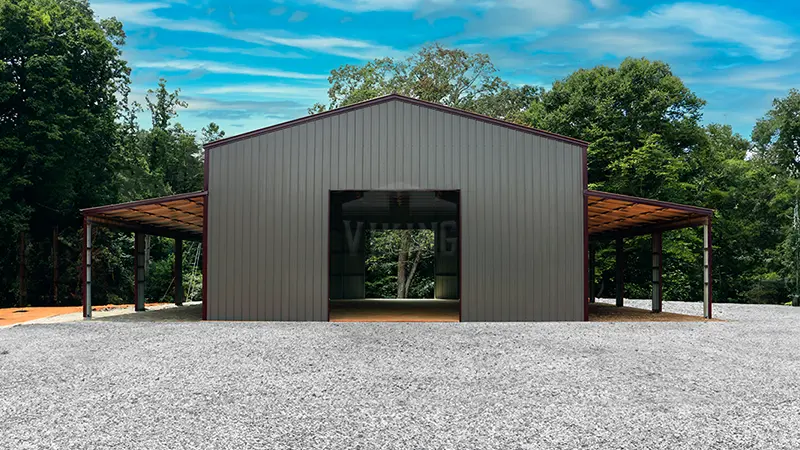


 Alabama AL
Alabama AL

 American Steel Carports Inc.
American Steel Carports Inc.