Side Entry Metal Barns
When it comes to safeguarding your automobiles from harsh weather, side-entry barns are the most cost-effective alternative. Garage doors are put on one or both sidewalls of these side-entry barns to allow easier access for automobiles or equipment. Parking is ten times simpler with side-entries, and they also give more usable area than other building designs.
Hence, you can effectively access your agricultural equipment and vehicles while meeting your main barn requirements. All of our side-entry metal barns are completely customizable and may be constructed with a mix of open and closed space or extended to fulfill your specific shelter requirements. So, side entry steel barns are a good choice, and you should choose them.
Uses of Side Entry Metal Barns
Here are some prominent applications of prefab side entry metal barns.
- Car/Truck Parking
- Tractor Parking
- Hay Storage
- Grain Storage
- Seed Shelter
- Auto Service Shop
- Metal Equipment Shed
- Livestock
- Warehouse
Side Entry Metal Barns Customizations Options
The features you can have to suit your needs are listed below.
- Customizable Width, Length, and Height
- 3 Roof Style (Regular, Boxed Eave, and Vertical)
- Horizontal and Vertical Panels
- 12 and 14 Gauge Steel Panels
- 15- Color Option
- Two-tone Color Options
- 4- Garage Color Options
Add-on Options
- Windows
- Skylights
- Roll-up Garage Doors
- Walk-in Doors
- Wainscoting
- Lean-to
- Insulation (Double Bubble and Woven R-17)
Side Entry Steel Barns Roof Styles
Regular Roof: Standard roof is the most cost-effective option. Because of the horizontal roof panels, you should only pick this roof design if you live in a region with mild weather. This roof has a rounded edge and is much easier to put together.
A-frame Roof: It's also known as a boxed-eave roof and is a popular roof design. The paneling is placed horizontally. It does not require ridge caps or a hat channel because of its horizontal position. This roof design is recommended if you reside in a region with mild weather conditions.
Vertical Roof: The vertical roof is our most durable and popular choice. It's especially useful in places with more severe weather, such as heavy rain or snow. The vertical roof resembles an A-Frame roof, except instead of horizontal panels, the panels are vertical. The paneling's orientation is the greatest option for diverting rain or other debris off the roof and away from the building.
Features of Side Entry Metal Barns
Steel barns have many excellent features that benefit the customers and overcome the limitations of traditional sheds.
High Durability: Steel sheds cannot decay like wood sheds and withstand continual use as well as harsh weather such as high winds, heavy rains, accumulating snow, lightning, and even earthquakes! Galvanized steel buildings have a coating of zinc to prevent corrosion and extend the panel's life.
Full Customizability: Steel's flexibility allows for more sophisticated architectural ideas and interior space that is more open. Metal barns are also easy to extend as your space requirements change.
Low Maintenance: Metal is easier to clean and maintain than stick-built buildings or other constructions. You also don't have to worry about peeling or fading paint because the color is integrated into the metal.
Pests-Free: Steel is resistant to termites and other pests, as well as mold and mildew. Steel is inorganic and doesn't entertain any infestation, so your side entry steel barn is free from all the insects and microbial growth without spending a penny on pest control.
Affordable Insurance Rates: If you pick a steel structure over other choices, your insurance rates may be lower due to its better strength, longevity, and fire resistance.
Buy Your Side Entry Metal Barns with Viking Barns
Viking Barns is a leading steel building distributor in the United States. We can provide you with high-quality barns at a reasonable price. We guarantee heavy-duty steel buildings to ensure that you have the greatest housing for your needs.
We offer a 20-year rust warranty, a 10-year panel warranty, and a 1-year craftsmanship warranty when you purchase your side-entry barn from us.
Furthermore, we provide flexible payment alternatives such as RTO and Financing to assist consumers who are unable to make the entire amount at once. So, place your order for your side entry metal barn right now!
Call us at +1 (704) 579-6966 if you have any questions about the order, price, or payment.
Most Frequently Asked Common Question
In most cases, when you submit an order, you must pay a deposit to reserve your building. You must pay the remaining balance on the day of installation.
If you are unable to pay the entire cost on the installation day, you can purchase your building using our RTO and Finance payment alternatives.
It depends; permits or approvals are required in some states in the United States. You should check with your local building department to see if a permit is required.
If you require a permit, you must obtain it prior to the installation date; otherwise, your shed will not be installed.
Viking Barns always run sales on special occasions and festivals. Our popular campaigns are Spring Sale, Labor Day Sale, Veterans Day Sale, Black Friday Sale, Halloween Sale, Thanksgiving Sale, etc. There are many more, and follow us on social media and stay tuned to know about the upcoming sales and grab the best deals.
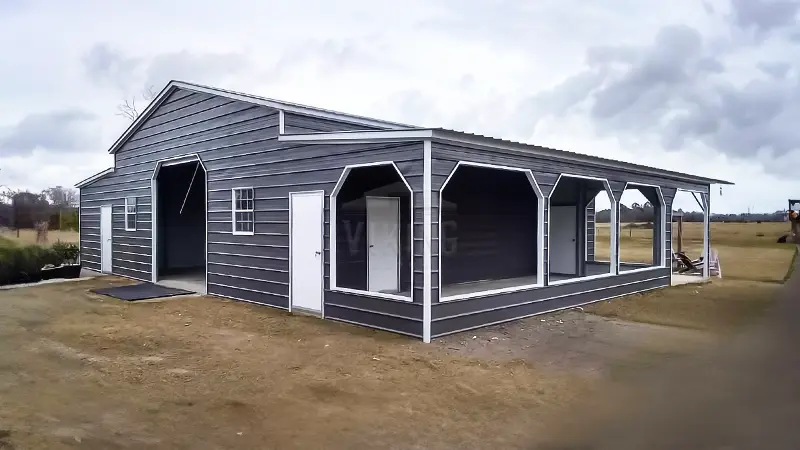
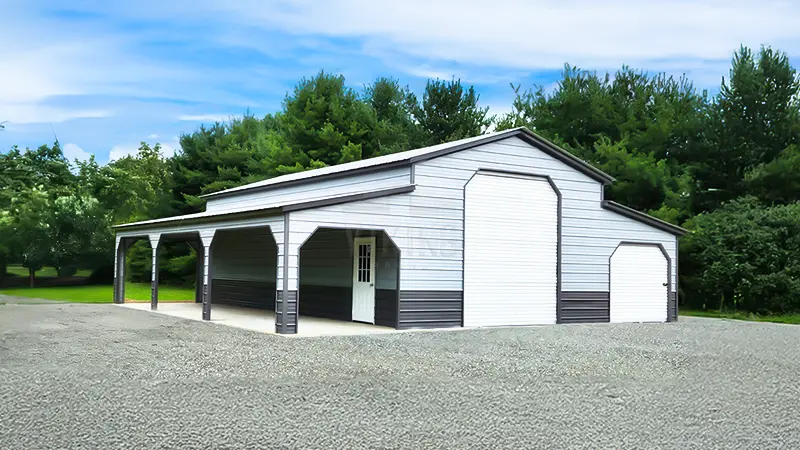
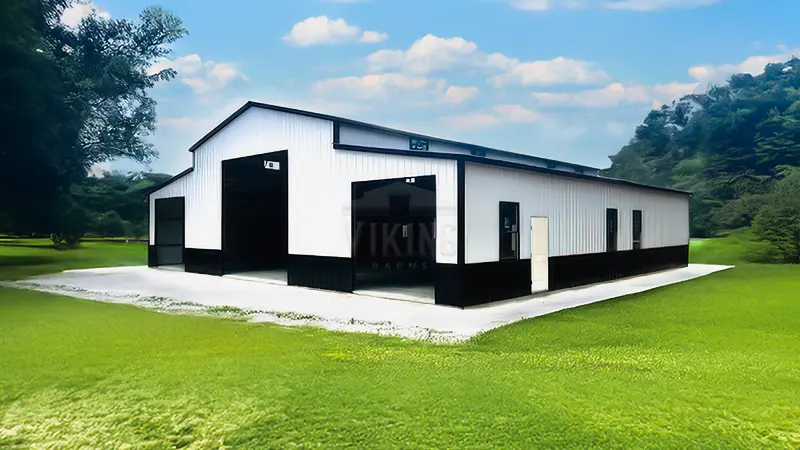
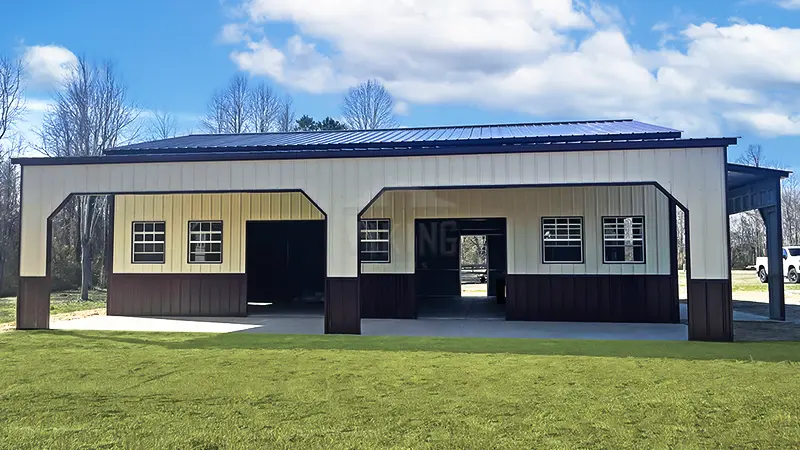
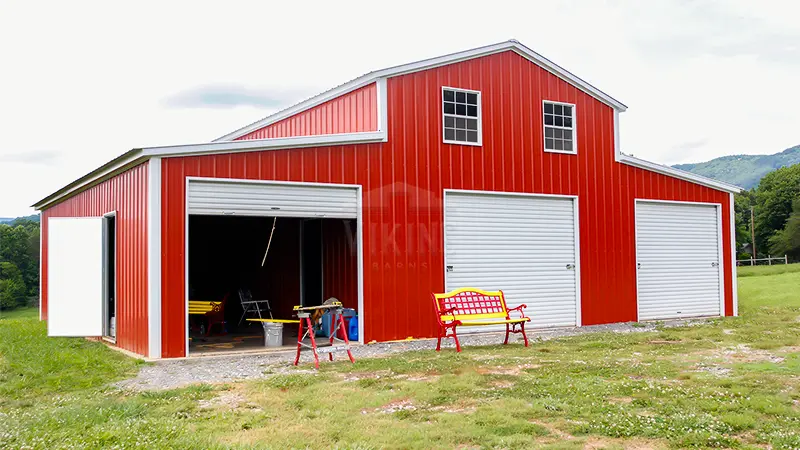
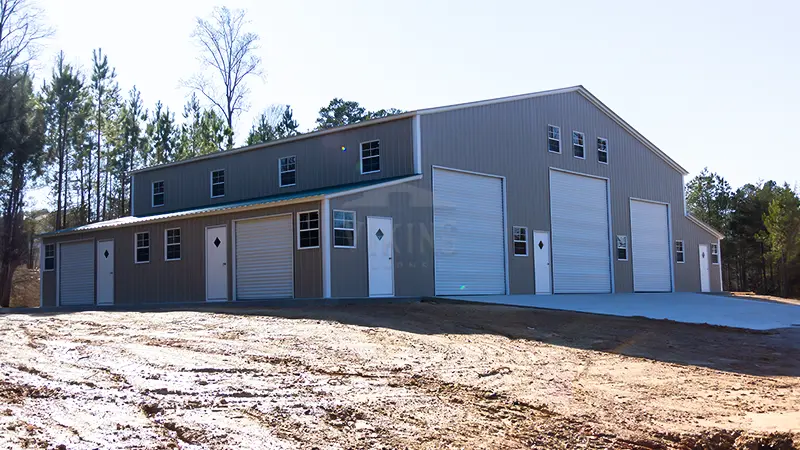
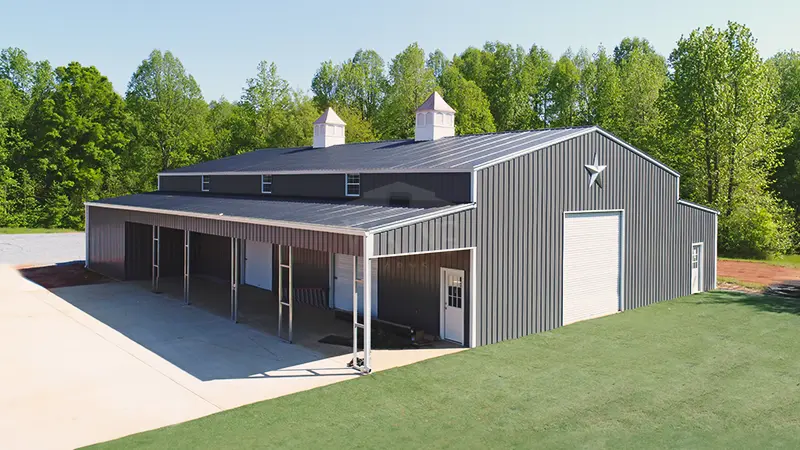
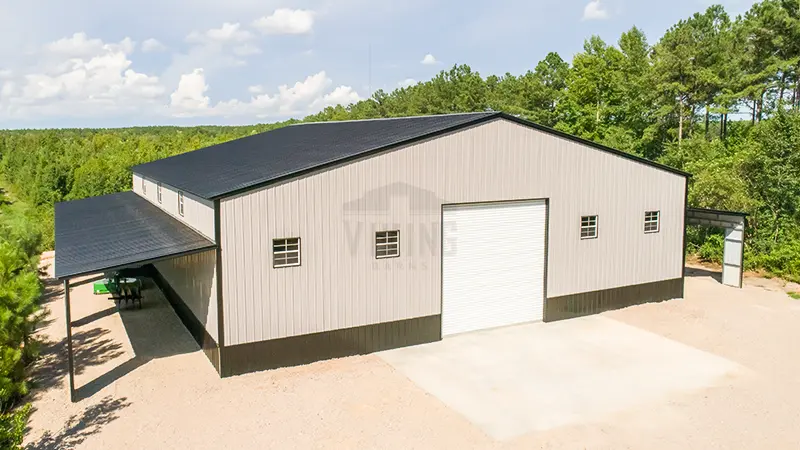
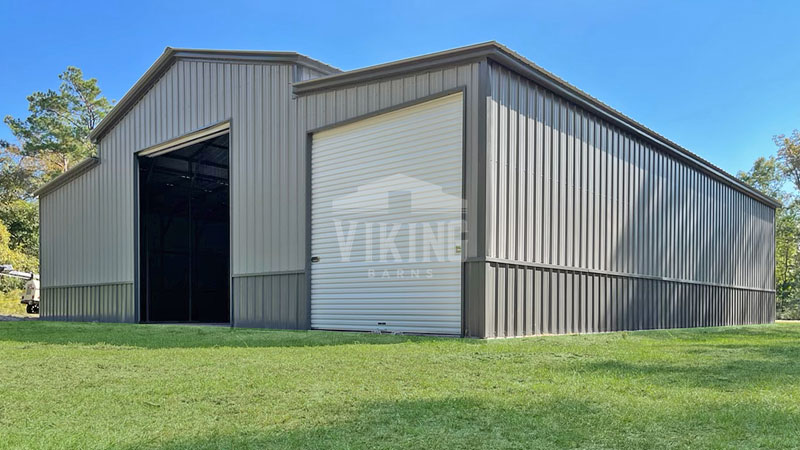
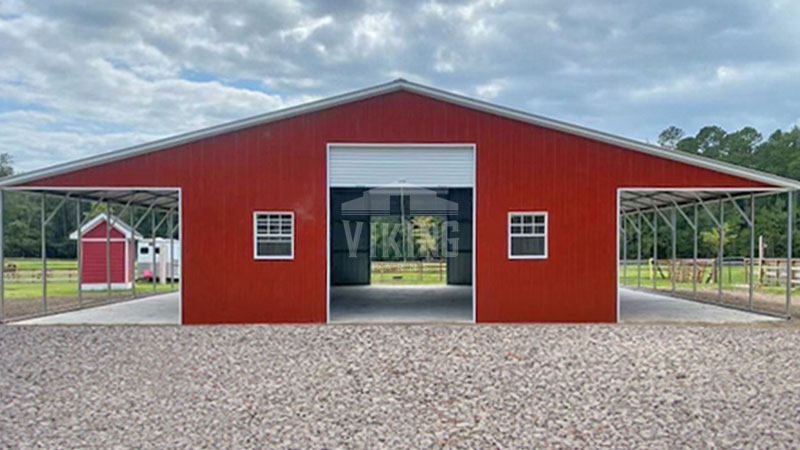


 Alabama AL
Alabama AL

 American Steel Carports Inc.
American Steel Carports Inc.