What Is A Regular Roof Metal Barn?
It features a traditional, rounded roof design, giving a classic barn look. The panels are horizontally laid from one side of the barn to another, giving a soft curve at the peak. One of the benefits of metal barns with regular style roofs is that they are affordable and can be installed easily.
These buildings can be used for multiple purposes, such as storage, workshops, and livestock shelters since they are installed using sturdy metal material, which provides long-lasting durability. If you are looking for a regular roof style metal farm building at a reasonable price, call us at (704)-579-6966 today!
Regular Roof Style Barn Uses
Metal barns have been one of the most significant developments in the agricultural sector. That’s because of its high durability, longevity, and low maintenance. The role of metal barns in shaping agriculture's future by providing highly customizable buildings for storing crops, sheltering livestock, and maintaining tractors & other farm equipment. Below are some common uses:
- Hay Storage
- Tack Room
- Workshop
- Garage
- Loafing Shed
- Art Studio
- Maintenance Shed
- Feed & Grain Storage
- Chicken Coop
- Dog Kennel
- Equipment Shelter
- Party Venue
- Farmer Market Stand
- Seasonal Storage
What Makes Regular Roof Barn Building Better
Whether it is about design flexibility, material, or maintenance cost, metal structures stand apart from traditional ones. Metal vs. pole barn differences can be seen in their construction, material, assembling, and longevity. Let’s look at some of the benefits that metal building brings to your farm table:
Built To Last: Steel barns are meant to last for decades with little care and regular inspection. Farmers and ranchers save money on rotting & decaying panels. Steel structures retain structural strength without additional support down the line.
Quick Construction: It is easy and quick to install a durable prefab metal barn with a side or front entry. Most parts are manufactured in a factory, so it takes less time and labor on-site. Farmers will benefit from easy installation, have less disturbance in regular farm operations, and save money.
Easy Maintenance: No one wants to deal with annual repainting and recoating. It increases operational costs and brings down profit. A steel barn building is easy to maintain, clean, and examine. Farmers don’t have to waste their time replacing rot/ molding panels or worry about rain, snow, wind, and occasional lightning.
Expandable & Adaptable: You can choose a custom metal barn for future adaptation to farm needs. Steel offers greater flexibility in design to grow as per your farm needs. You can have up to 30 ft. wide regular style barn.
Less Worries About Pest: Steel is immune to termites and other pest-related damage that are common in wooden barns. Mold spores can’t get deep into metal panels & steel frames, making cleaning quick and easy. Farmers will have to rely less on pest inspection & control, which takes a part of the profit.
Fire Proof: A steel Seneca barn with a regular roof is non-combustible and doesn’t readily burn in fire. You can further enhance the fire-resistance ability by coating it with fire retardants such as intumescent, vermiculite, etc.
Steel Gauge For Regular Roof Type Barn
For a regular roof style prefab farm barn, you get a 14-gauge steel frame with 29-gauge metal panels for the roof, side walls, and gable ends. This is the standard configuration. But, if you want higher durability, you can switch to a 12-gauge metal building and 26-gauge panels by upgrading.
The steel gauge depends solely on your choice of barn building. But this isn’t the only custom feature Viking Barns has to offer.
Customization For Regular Roof Barn Building
Let’s see some other features you can add to a custom metal farm building.
- Custom Size [width up to 30 ft. for regular roof, up to 300 ft. for clear span designs]
- Custom Doors, Frame Outs, And Windows
- 3 Roofing Style [regular, boxed eave, & vertical]
- Structural Trim Around Roof Edges
- Wainscoting Around Side Walls
- Up to 15 Color Options [for roof, side wall, trim, and wainscoting]
- Matching Colored Screws
- Anchors [mobile home anchors & concrete brackets]
- Lean-Tos On All Sides
- Insulation [double bubble & woven R17]
You can choose a regular style farm barn and upgrade its features to fit your needs. For more customization-related queries, call us at (704)-579-6966. We also offer certified steel buildings that can withstand up to 180 mph wind speeds and up to 80 psf. snow load.
Discover Our Range Of Metal Buildings Beyond Regular Roof Barn
At Viking Barns, we provide our clients with a unique range of metal buildings; check out some of them below.
- Clear Span Metal Building
- Vertical Roof Style Metal Barn
- Horizontal Roof Metal Barn
- Metal Workshop Building
- Metal Loafing Shed
- Metal Riding Arena
- Dairy Farm Building
- Metal Warehouse
- Modular Garage
- Metal Outdoor Shed
- Extra Large Metal Shed
- Horse Barn
- Commercial Barn
- Carolina Barn
If the high price of a metal farm barn is bugging you, don’t worry! We provide two financing options, i.e., RTO and metal barn financing, for easy payments on up to $50K building prices. We believe in a transparent process, so you can contact us to get all the details.
We Can Help You Get The Barn You Need!
We ensure all our clients get the best & highest-quality metal farm barn for their use. We can help you design and customize a regular roof style barn specific to your farm & ranch needs from start to installation. If you want a large barn, we can guide you through A-frame or vertical roof style metal buildings as well.
All our regular farm barns and other metal buildings are made using 100% American-manufactured steel that is long-lasting, durable, and reasonably priced. We work directly with top manufacturers in the States to sell to barns at competitive prices.
Our final quote includes shipping & installation charges for a seamless construction experience. Call today to get a free quote on your choice of metal regular roof barn building at (704)-579-6966.
Some Most Common Frequently Asked Question
A regular roof style barn will cost between $10 to $15 per sq. ft. The exact cost will depend on your location, building codes, size, and design features. For an accurate price quote, call us.
Warranty varies with the manufacturer. You can contact us for a detailed warranty on your selected metal farm building with a regular roof.
It can last for 20 to 50 years with minimal upkeep in moderate climatic regions.
You can choose a regular roof for a farm barn of up to 30 ft. wide. Beyond that, horizontal and vertical roofs are recommended for structural stability and durability.
Yes, we provide single/ double bubble insulators & woven R17 insulators to regulate the temperature inside your barn.
Yes, you can add lean-to on the front, back, and either side of a regular style farm barn for additional space.
The best and the most durable & long-lasting is the concrete slab, but you can choose asphalt or gravel bed as affordable options depending on requirements and local climatic conditions.
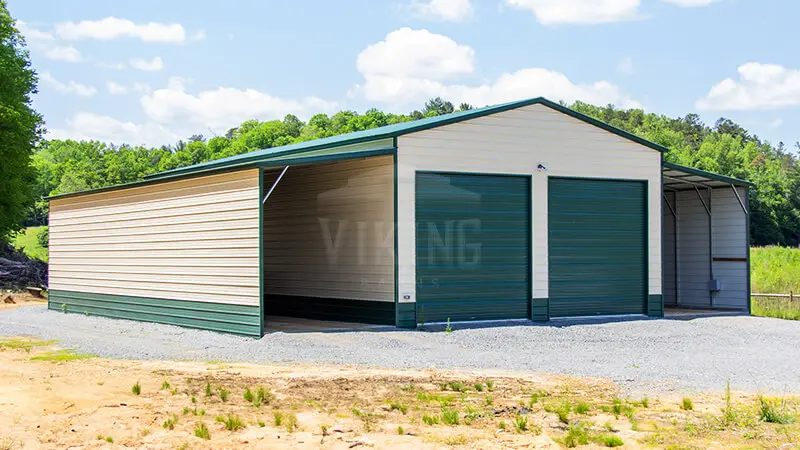
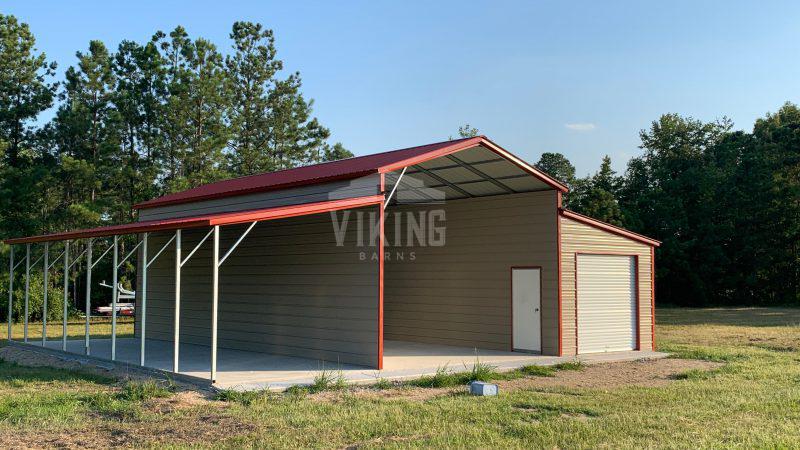
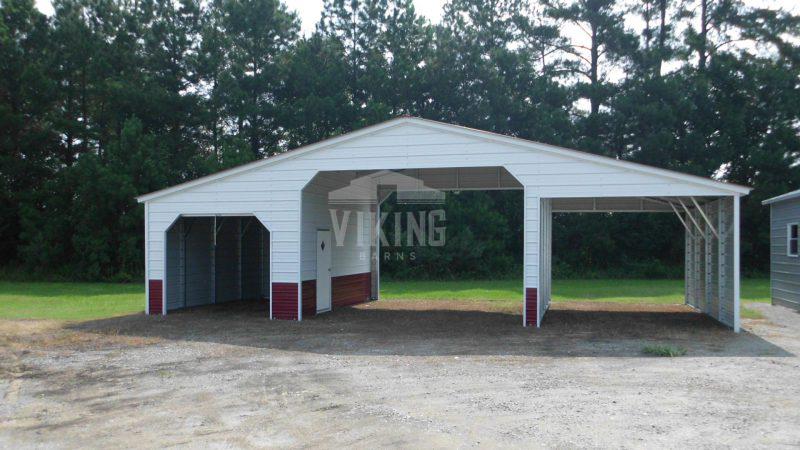
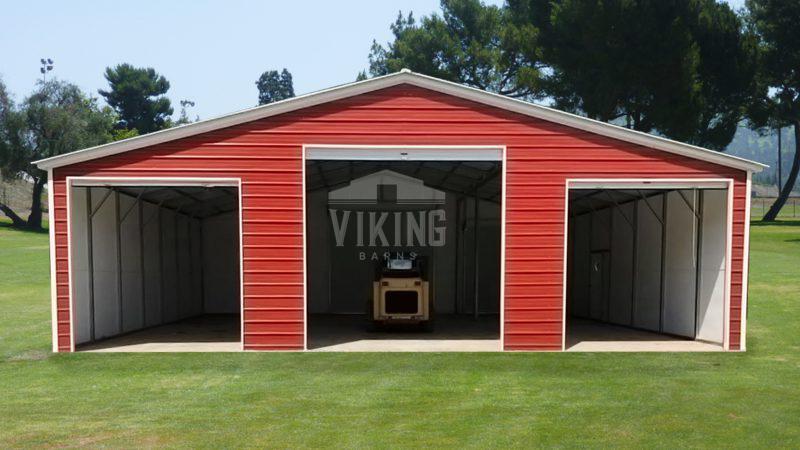
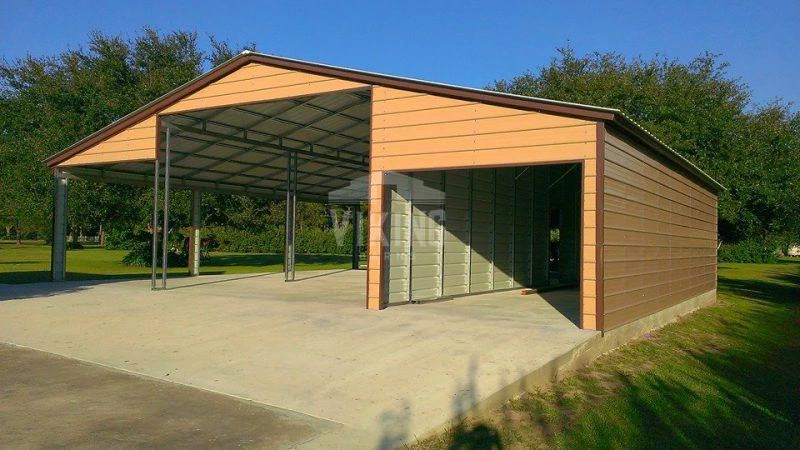
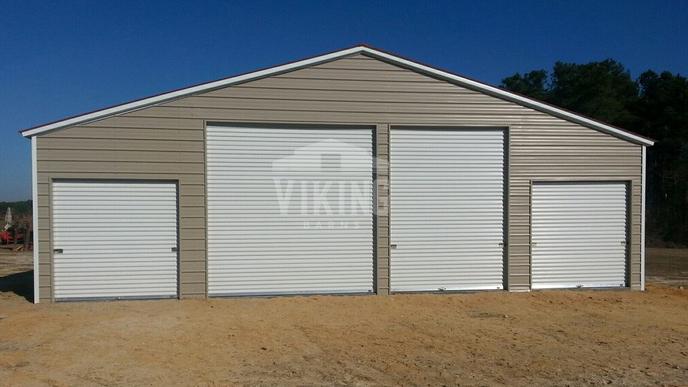
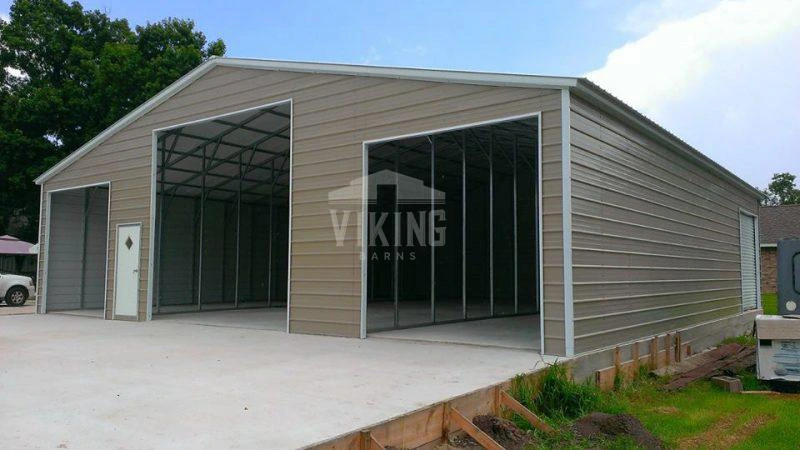
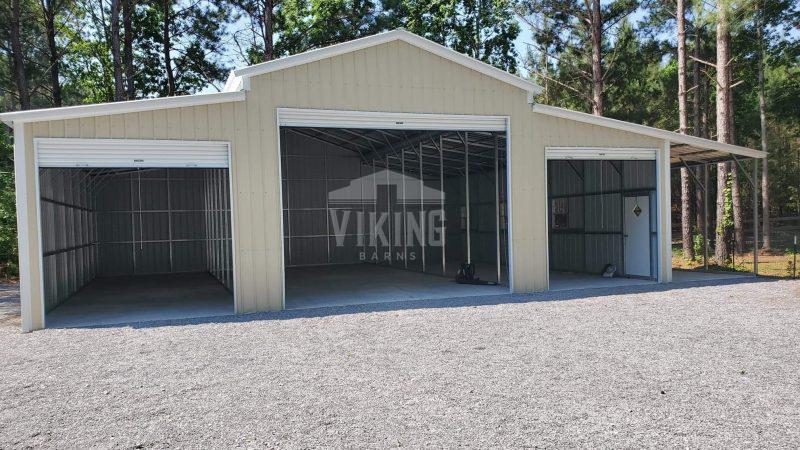
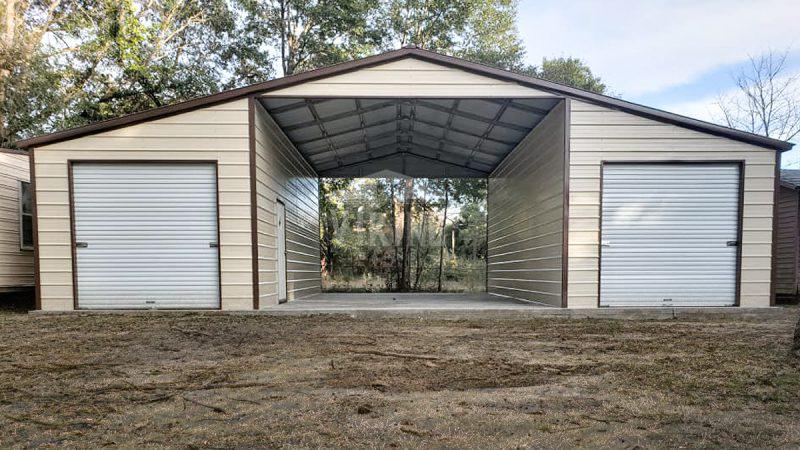
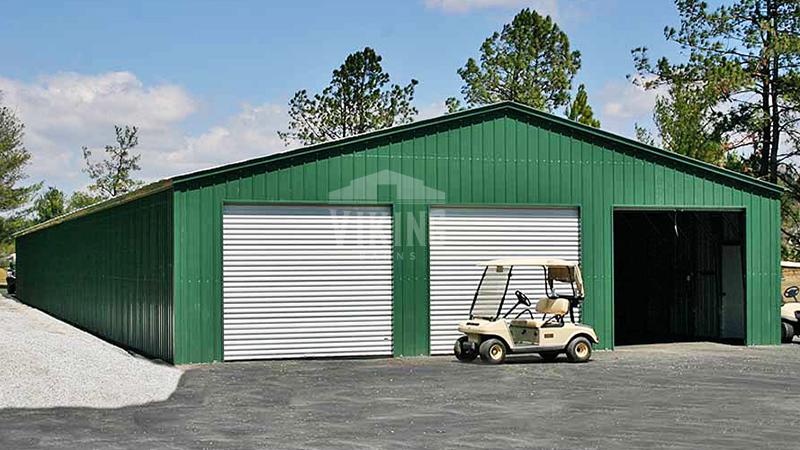


 Alabama AL
Alabama AL

 American Steel Carports Inc.
American Steel Carports Inc.