Metal Prefab Farm Buildings
US farmers and ranchers have to face multiple issues like economic instability, low-profit margins, labor shortages, and trade issues, which increase farm operational costs and reduce a part of their revenue. Traditional wooden barns have to face issues like rot, insects, structural sagging, warping, frequent maintenance, and weather damage.
With insulated prefab steel farm buildings, structural issues like weather damage due to changing seasons, rotting & decaying issues due to moisture, rain, & snow, and structural sagging can be easily avoided. The superior properties of structural steel, such as non-combustible, non-porous, dense, high tensile strength, rust-resistant, and sustainable, give it an edge over traditional farm structures.
Farmers can install prefab metal agricultural buildings quickly with less labor as most parts are made in factories under strict conditions. The assembly takes about half of what a traditional building will take, and you get early access. To know more about farm steel barns & buildings, call us at (704)-579-6966 today!
Types of Steel Farm Buildings For American Farms
Carolina Barn
You can find this type of barn under different names such as raised center aisle barn, monitor barn, wide central aisle barn, and step down barn. Here, the central part has a raised roof from side lean-tos, which can be both open, one open, or both fully enclosed. A 60x61x16 metal lean to barn with a wide center is ideal to shelter horses, easy to feed & clean, while providing ventilation through a raised roof.
Roof Only Barn
It’s open from all sides and usually used to keep hay bales, alfalfa, and other feed from direct rain & snow. Though it is not fully secured, it does provide shelter to farm vehicles from direct sun, rain, and hail. For example, a 42’ wide, 26’ long, & 12’ high metal horse barn can hold about 800 small square-sized hay bales [2’x2’x4’ each].
Seneca Barn
It is also known as a continuous roof barn with only one slope on both sides. It can be partially/ fully enclosed. A good example would be a 64x40x16 vertical roof barn with two open sides where farmers can store vehicles, tools, & machinery and keep equipment like a wheelbarrow, racks, shovels, hoes, pitchforks, etc., on sides.
Clear Span Steel Building
Most farms have on-field food processing facilities for easy transfer of crops & yield. Here, 60x65x16 vertical commercial metal building can easily accommodate machinery, long conveyor belts, large and & long ovens, and refrigeration units. The side lean-to can be used for parking or offloading goods.
Multi Span Metal Building
A multi-span building can be as wide as 600 ft. and can be used to store large quantities of grain sacks, shelter large flocks of cattle for dairy farming, and protect them from harsh weather conditions. An agribusiness can set up all their farm operations under one roof, saving money & increasing efficiency.
Why Choose Steel Farm Storage Buildings
Quality: Steel frames are created uniformly in a factory under strict conditions to maintain equal strength and density.
Easy to Assemble: Prefab metal farm buildings are made off-site, so they are quick, easy to install, and require less labor.
Durability: Structural steel is highly durable and doesn’t rot, decay, twist, bend, or crack with external season changes.
Clear Span Design: You can opt for a design without any internal columns or walls, which gives a 100% usable floor space and a maximum sq. ft. A clear span design can be up to 300 ft. wide.
Certification of Strength: You can choose engineered certified metal buildings that can withstand high-speed wind of up to 180 mph & snow load of up to 80 lbs. per sq. ft.
Fully Customizable: You can add features to increase its functionality and appeal.
You can choose a multi-span design [with internal posts/columns] up to 600 ft. wide.
Lightweight & Dense Material: Steel can bear more load, has higher tensile strength, and requires less deep foundation than most traditional buildings.
Sustainable Building: Structural steel is 100% recyclable and about 98% recycled yearly without losing strength & durability.
So, the chances of ending up in landfills are slim, and it does not lead to deforestation or loss of habitat.
Accessories You Can Add To Custom Farm Buildings
The reasons why farmers and ranchers are shifting to metal barns from traditional farm buildings are because they are easy to maintain, require less cleaning, don’t sag with time, and retain their shine with little effort. Moreover, steel farm barns can be customized with the following:
- Custom Size [choice for width, depth, height]
- Certification Against Strong Winds / Snow Load
- Steel Frame Gauge [12ga, 14ga]
- 3 Roofing Styles [regular, boxed-eave, vertical]
- Metal Panel Thickness [26ga, 29ga]
- Panels Design [corrugated horizontal/ vertical]
- Insulation [double bubble, woven R17]
- Up to 15 Color Options
- Wainscot & Two-Tone Look
- Custom Doors & Windows
At Viking Barns, we understand the need for structural appeal that a farmer would want for their barns. That’s why we provide matching colored screws and structural trim [with custom color option] to give a finished look to your barn.
Applications Of Metal Farm Storage Buildings
Equipment Storage: A farm garage barn can help protect tractors, plows, and other farm tools & machinery from outdoor weather and prolong their lifespan.
Crop Storage: Farmers can store their harvested crops like grains to keep them dry and safe till the market price is right for sale.
Livestock Shelter: Metal carolina barns with two slope roofs, wider aisle space, and a raised center will make it easy to shelter farm animals like cattle, horses, etc., feed them, and clean them efficiently.
Riding Arena: With a clear span design, ranchers can create a shaded, tall indoor riding space for equine enthusiasts. A metal building can be as tall as 20 ft. or even more, depending on local building codes & land available.
Milking Facility: It creates a hygienic and efficient space for dairy farm operations, and with insulation & vents, you can even reduce energy bills.
Workshop: Many farmers like to have on-farm repairs and maintenance work for their tools, vehicles, and machinery. It saves both time & money.
Food Processing Facility: A clear span metal farm building can be used for installing large conveyor belts in food processing factories & machinery under one roof, saving time & increasing efficiency.
Metal Hay Barn Storage: Ranchers & farmers can keep their animal feed, hay bales, & haylage dry & accessible for a long time. They can purchase & store in bulk, saving both money & time.
Cold Storage: Many perishable farm products like fruits, vegetables, and other items require a specific temperature to increase shelf life. With higher insulation, a metal farm barn can easily be converted into a cold storage unit.
Metal Farm Building Prices
A turnkey steel building will cost between $25 and $45 per sq. ft., including the cost of raw materials, shipping, foundation, and installation. Note that we don’t provide foundation or site preparation, so you must prepare the site & lay the foundation before the construction team arrives.
If you still find metal farm building prices steep, we provide metal rent to own barns and metal barn financing options for easy payment methods. You can contact us to know more about it.
Get Quality Metal Farm Building At Great Prices
If you are planning to install a new barn or farm storage building on your property, opt for metal custom farm buildings for superior protection and low upkeep. We can customize metal agricultural buildings for any farm or ranch needs at a reasonable price. We provide high-quality, 100% galvanized steel that lasts a long time and is 100% American manufactured.
Have a barn design on your mind? Call us at (704)-579-6966 & we will create a custom farm building for you.
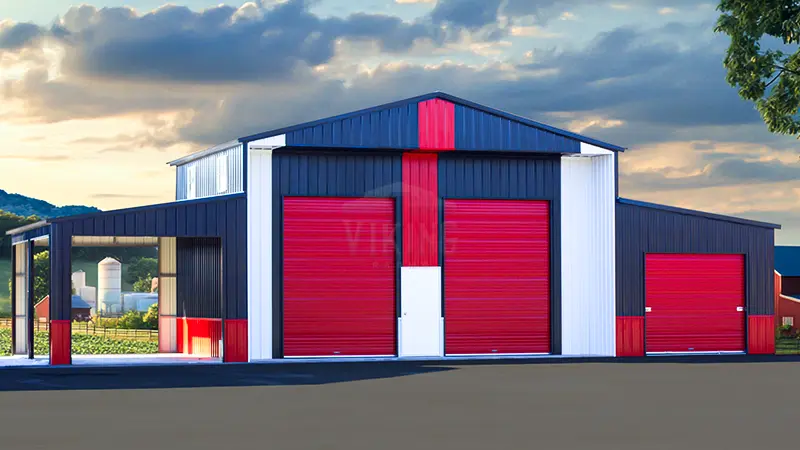
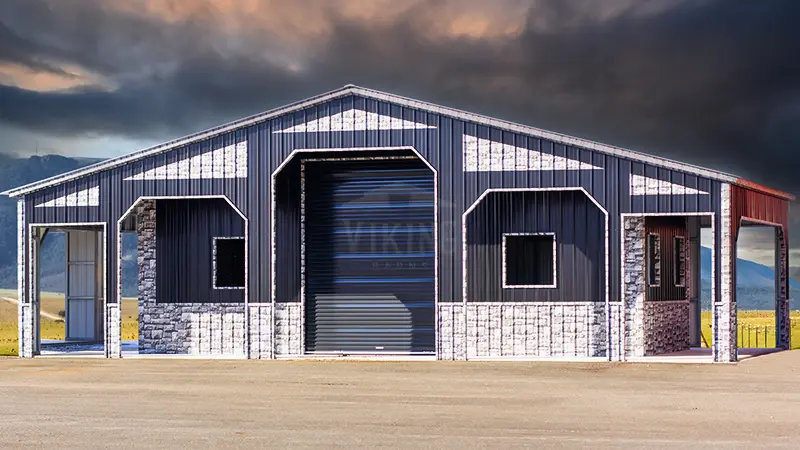
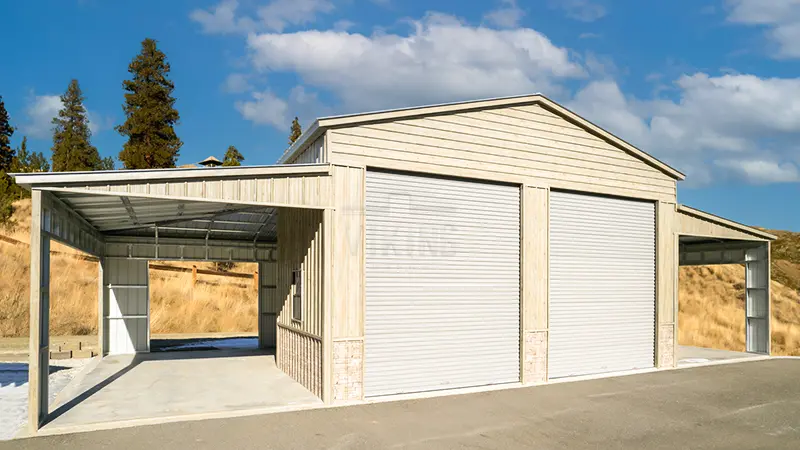
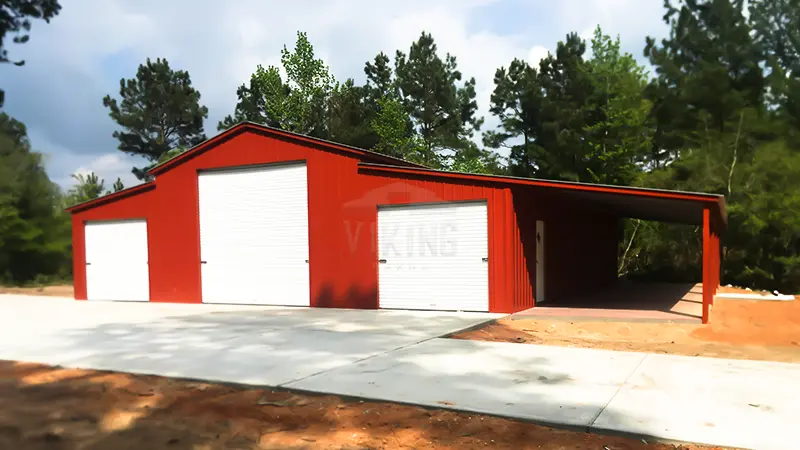
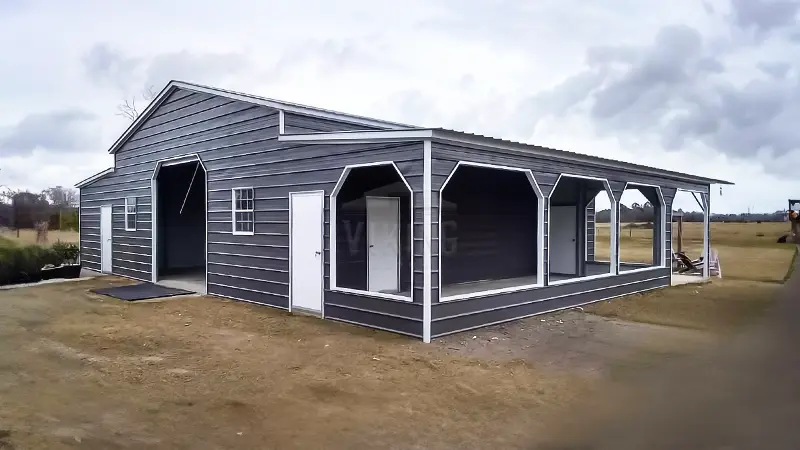
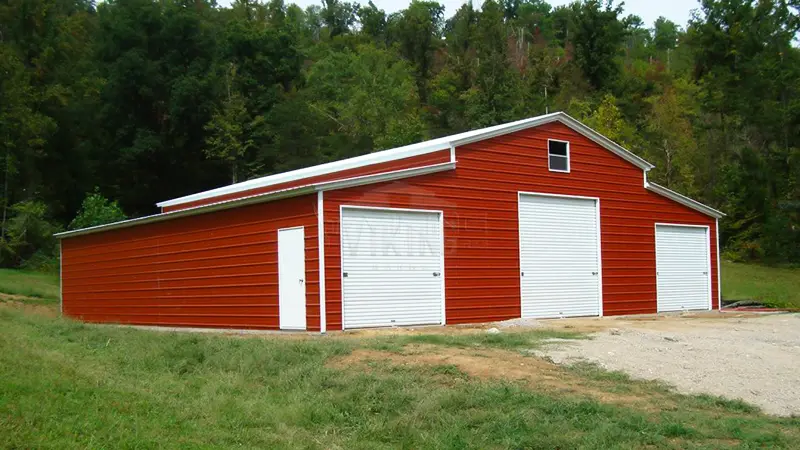
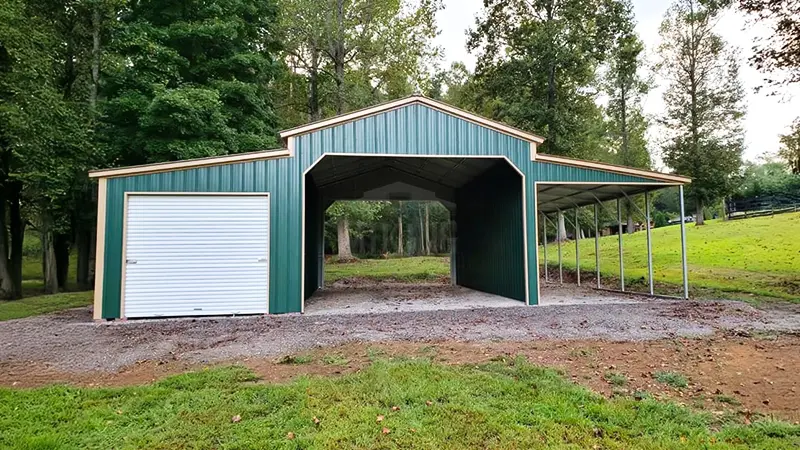
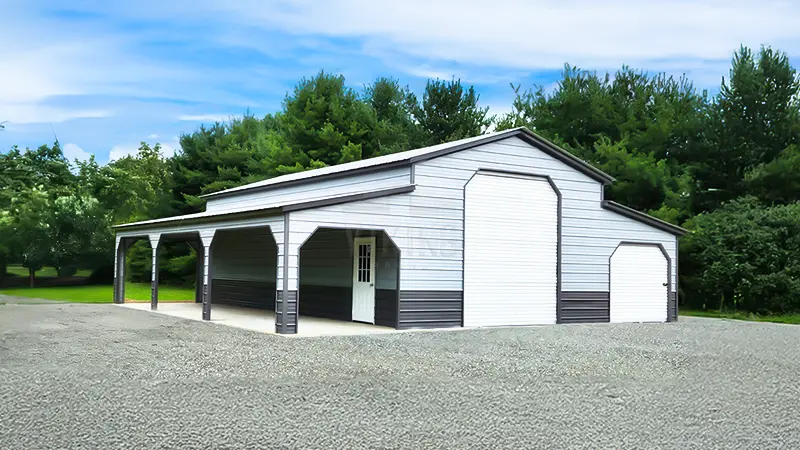
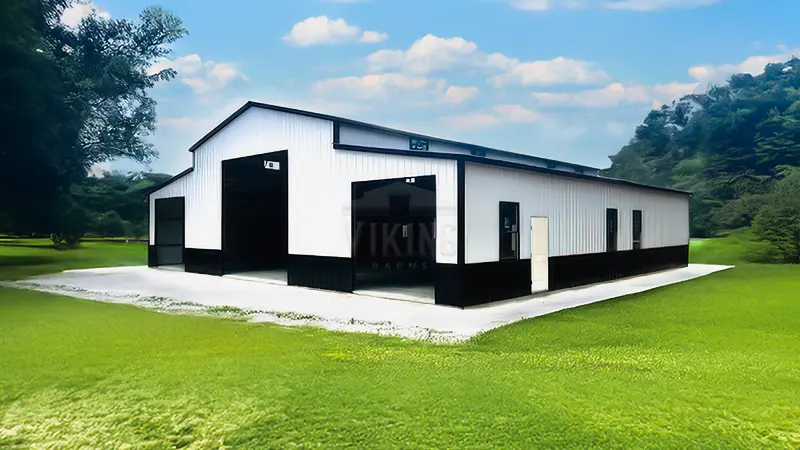
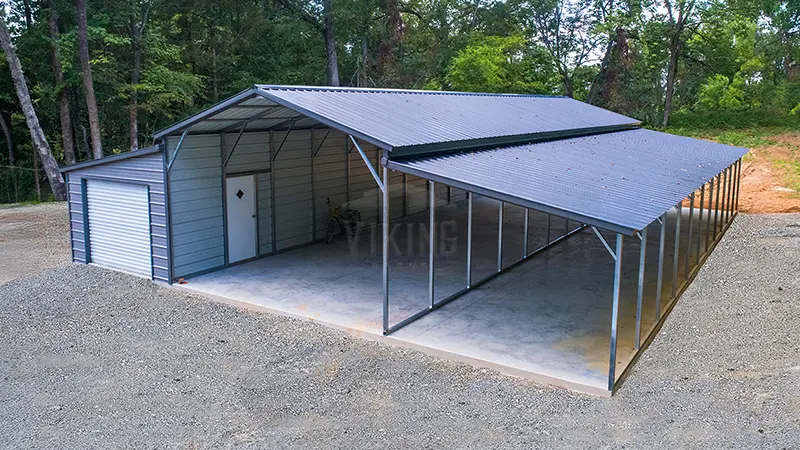


 Alabama AL
Alabama AL

 American Steel Carports Inc.
American Steel Carports Inc.