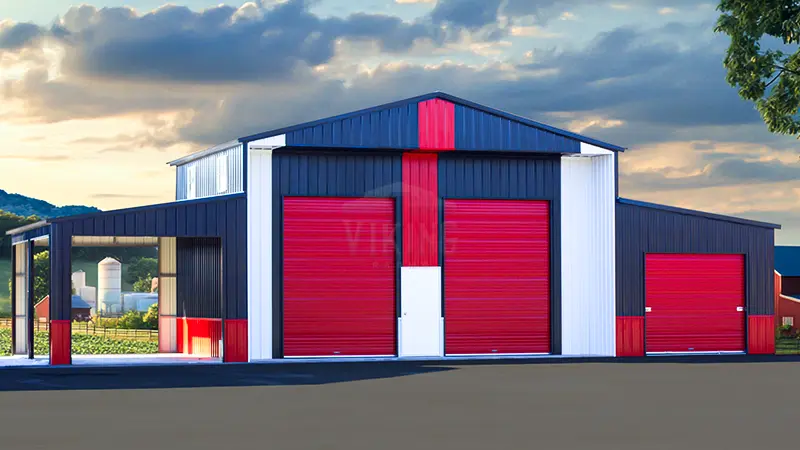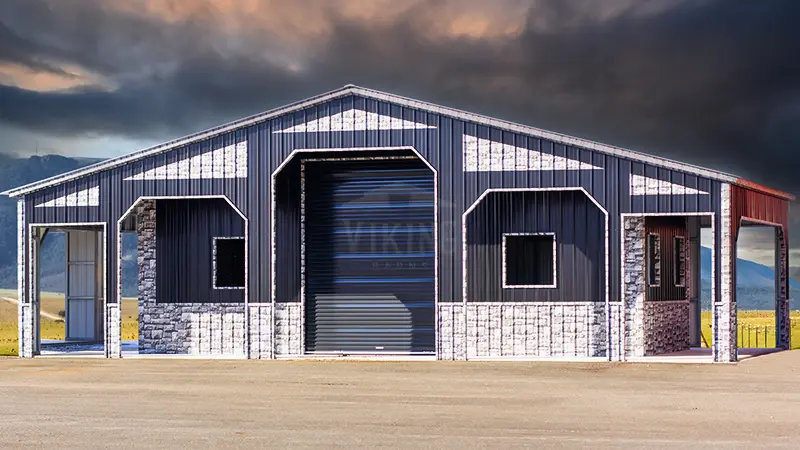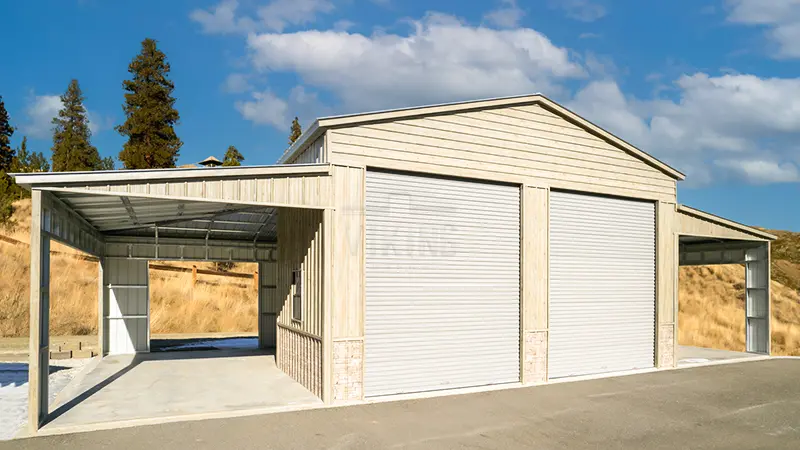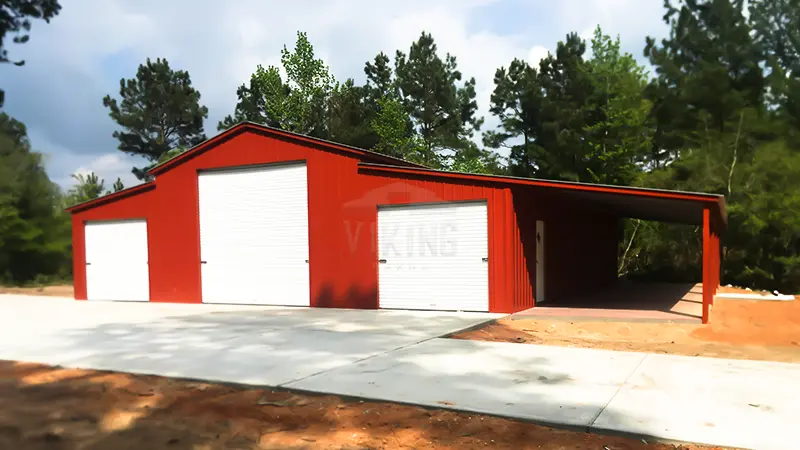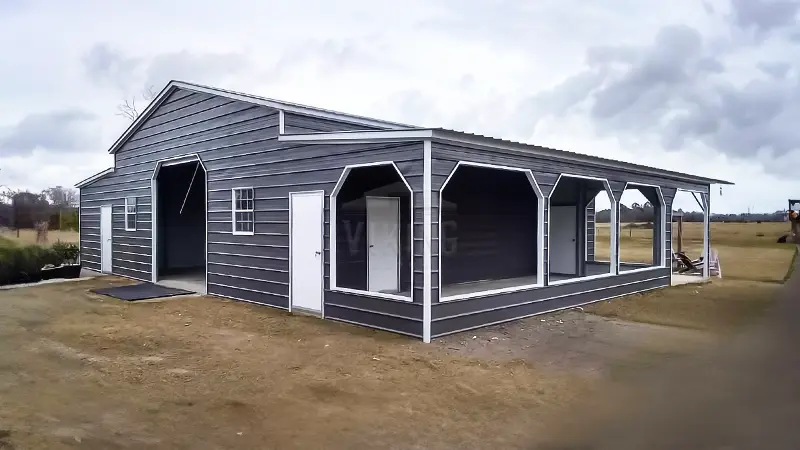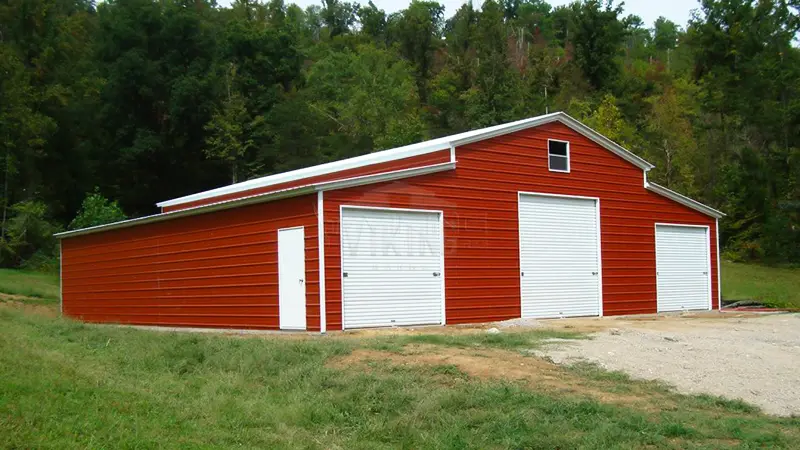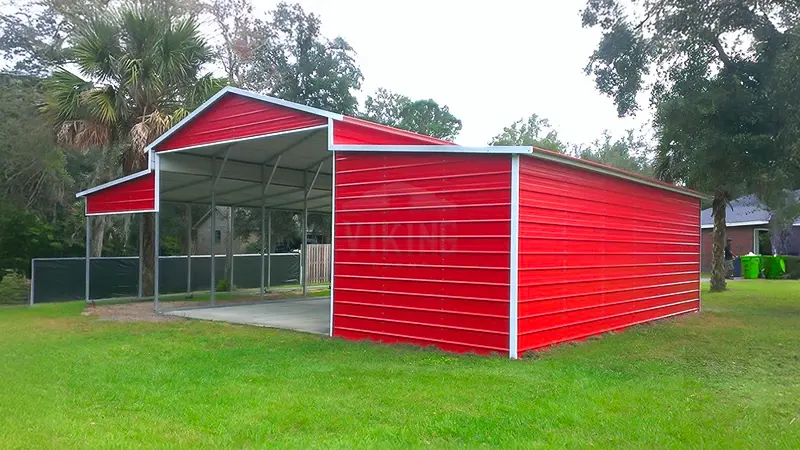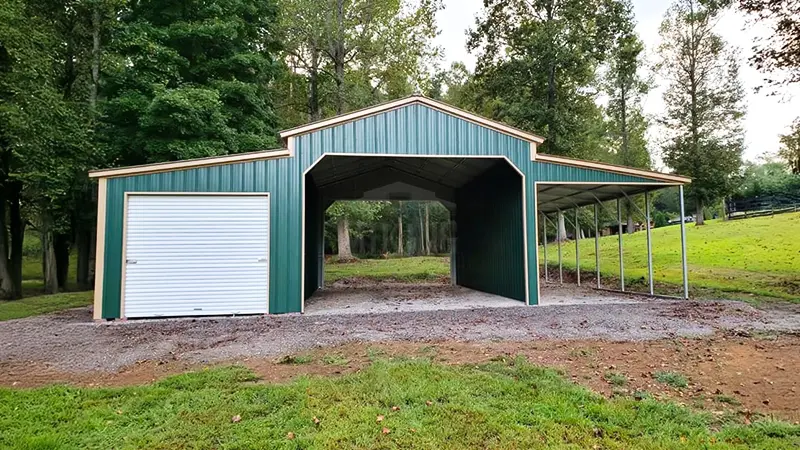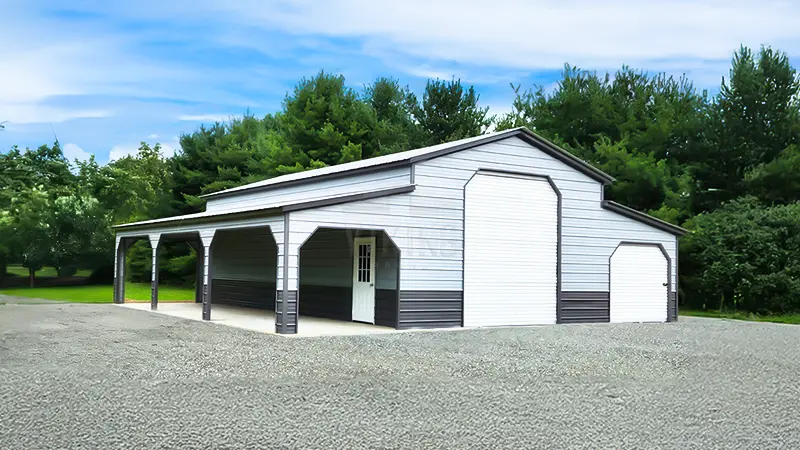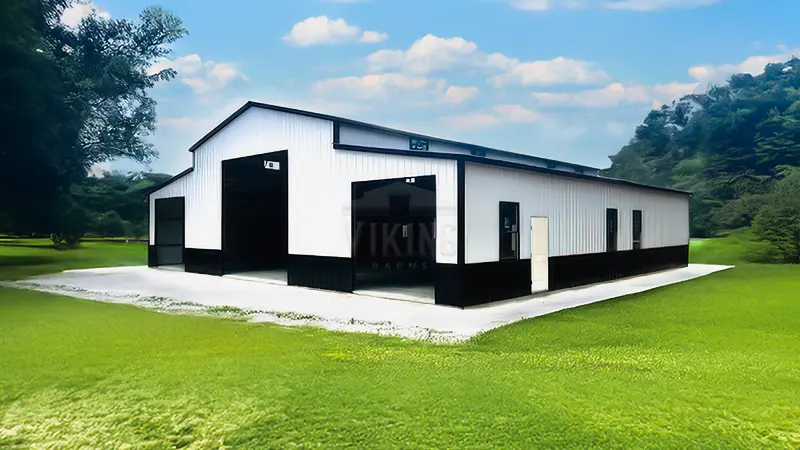Whether you are looking for a metal barn, garage, carport, or commercial steel building, we will design a custom barn for you that fits your farm needs and budget perfectly. We also provide certification against strong winds and heavy snow loads. Our steel barns team is always available to help you buy the perfect horse barn, steel pole barn, and other prefabricated metal barns. You can easily customize the barn buildings into whatever design you want and whatever color you want.
Buy Metal Prefab Barn Buildings To Match Your Needs
You can opt for prefab barns that are designed, cut, drilled, & shaped in a factory away from the site. They are quick to assemble and require less labor than traditional buildings. These buildings can be used as multi-purpose structures such as Carolina livestock barn, equine shelter, riding arenas, hay storage, etc.
At Viking Barns, we provide versatile designs & sizes for metal farm barns, garages, carports, and commercial steel buildings, along with quality material with excellent craftsmanship services for each customer. Our final quote includes shipping and installation costs for a seamless customer experience. Call us at (704)-579-6966 for a free quote on your custom-designed barn building.
Why Invest In Steel Barns
Here are the top benefits of using structural steel for building barns on your farm and ranches.
Strength
Steel has up to 25 times more strength-to-weight ratio than wood. It also has higher tensile strength than wood. It’s a strong reason to own a metal barn structure. You get a barn that doesn’t rot or decay, can bear more load, doesn’t need structural support to prevent sagging, and has higher durability.
Cost Effective
Prefabricated barns are mass-produced in a factory, which decreases the cost. Steel being lightweight also reduces costs in areas like foundations and facades.
Dense & Pest Proof
Being a dense material, metal can’t be chewed by rodents to enter inside and infest crops, hay, & animal feed. Steel frames don’t harbor termite colonies to bed and nest. You save money on regular pest inspection & control.
Rust Resistant
One of the most common myths related to steel building is that it causes rust easily. But you can opt for 100% galvanized steel frames and posts that are coated with molten zinc, which forms a protective layer over steel to help prevent rust and corrosion.
Increase Usable Space
Lightweight and robust steel allows for a column-free interior. Even if you opt for a multi-span barn, its steel posts will take up less space compared to thick wooden posts. Thus giving you more space to work.
Sustainable & Non-Combustible Material
Structural steel is 100% recyclable and can be reused endlessly without losing its strength & durability. Any remaining pieces of steel during construction can be easily recycled into a new material, reducing wastage. Although metals don’t catch fire like wood, you can increase their fire retardant ability by using a fireproof coating like intumescent, vermiculite, etc.
Types Of Metal Prefab Barns
Step Down Barn: It is also known as Raised Center, Monitor, or Carolina Farm Barns. The roof features two slopes, one at a higher level, which allows natural light and ventilation.
Seneca Barn: It is also known as a continuous roof barn. It has a single roof slope on both sides and gives an A-frame appeal.
Certified Steel Barn Building: We provide engineer-certified steel structures made using 12ga steel frames that can withstand high-speed winds of up to 180 mph and snow load of up to 80 lbs. per sq. ft. It is ideal for areas with severe weather.
Clear Span Barn: It is installed without any interior supporting columns or walls. A clear span design can span up to 300 ft. width without interior support, giving a free-flowing & vast floor space for setting up food processing, dairy units, storing crop dusters, etc.
Commercial Barn: For a large commercial unit that can be converted into a warehouse/ manufacturing unit, or retail space, you can opt for our sturdy build commercial barns. They reduce operational costs by being energy efficient and low maintenance.
Metal Loafing Shed: Whether you are looking for a small livestock barn or a loafing shed for your equine farm, we have metal structures suitable for all your needs.
Metal Barn Prices
You can expect the cost of prefab steel barns to be between $10 and $25 per sq. ft. for a basic structure without any custom features. For high-end metal buildings, you can expect metal barn prices starting from $40 to $70 per sq. ft. depending on customization, insulation, and factors such as:
- Local building codes & zoning laws
- Labor costs
- Market price of steel
- Location of installation
- Size & design complexity of your metal prefab barns
- Accessories
If you find metal farm barn prices a little over your budget, don’t worry! We provide two wonderful financing options for easy payments. You can choose rent-to-own metal barn or metal barn financing with easy monthly installments payable towards owning your barn.
Uses Of Metal Agricultural Barn Buildings
American farms and ranches can use metal agricultural barn buildings for multiple applications, such as:
- Cold Storage
- Hay & Feed Storage
- Metal Workshop
- Livestock Shelter
- Loafing Shed
- Boarding Facility
- Equipment Storage
- Metal Riding Arena
- Food Processing Unit
Apart from farm & ranches, large prefab metal farm barns can also find applications in commercial sectors as:
- Retail Store
- Factory Outlet
- Manufacturing Unit
- Office Building
- Sports Center
- Auto Repair Shop
- Aircraft Hangar
- Auto Showroom
- Restaurant
- Event Venue
- Community Center
- Recreational Vehicle Storage
Features You Can Add To Custom Metal Barns
We offer customization features that you can add to your prefab steel barn to increase its functionality and enhance its look. Here are they:
Thickness Of Metal
We provide 12ga and 14ga steel frames along with 26ga and 29ga metal panels. Note that the lower number indicated thicker material here.
Custom Size
You can choose the size of your choice. Our standard dimensions are:
- Width of 12 to 60 ft.
- Length of 20 to 200 ft.
- Height of 6 to 20 ft.
However, if you want a larger or smaller barn or any style or type, we can design it for you as well.
3 Unique Roof Styles For Metal Buildings
Regular Roof Barn: It is the most economical and has a regular roof profile and horizontal metal side panel orientation. The sides of the roof are curved inward from end to end.
Boxed Eave Barn: It is also known as horizontal or A-frame roof style, with horizontal metal panels running from one gable end to another that allows them to be connected directly to roof trusses.
Vertical Roof Barn: It is the best roof style, with vertical panels running from the peak to the eaves, creating an efficient drainage that prevents snow, water, dust, and debris built up. Steel hat channels and ridge vents give extra strength to the roof.
Wainscot & Two-Tone Building
Not only does it provide extra protection to the side walls, but it also gives a unique look to your metal farm barn.
Insulation
We provide affordable insulation, such as single/ double bubbles for roofs and side walls. However, if you need superior thermal efficiency, we also offer woven R17 that reduces heat transfer effectivity.
Lean-To
We provide permanent metal awning lean-to that you can add to a metal horse barn on either side or front.
Custom Doors & Windows
We offer roll-up garage doors, walk-in doors, and customizable windows. We also have custom frameouts so you can park large vehicles smoothly.
Upgrade Your Farm & Ranch With Viking Barns
With our unmatched durability and multi-functional metal farm barns, you can create ideal space to shelter your livestock, park farm tractors & harvesters, and store hay bales, crops, and feed easily at a reasonable price. We provide:
- 100% Galvanized Steel
- High-Quality Material at Competitive Price
- 100% American Manufactured
- Fully Customizable Steel Barns
- Delivery & Installed Included in Quote
Call us at (704)-579-6966 to get your metal barn & building today.
Some Common Question
Before ordering a custom metal barn, you must get appropriate permits from the local authority. Barn permits ensure that you can install the ideal steel barn as per the local building codes.
A standard steel barn doesn’t have additional accessories for add-on functionalities. However, you can choose from multiple accessories and upgrade your barn structure. Common accessories include:
- Gable End
- Garage Overhead Door
- Windows
- Sky Lights
- Walk-In Door
- Roll-Up Doors
- Insulation
- Wainscoting
You can expect a metal farm barn to last over 50 to 100 years with regular inspection and minimal maintenance compared to wooden barns.
Yes, you can add custom features to a metal structure on your farm. To get details, you can contact us.
It can cost between $15 to $25 per sq. ft. However, the cost will vary depending on the foundation type, customization, and design complexity. For a free quote, call us.
Yes, this type of design is called clear span, and it is installed without any interior supporting columns or walls. It can be up to 300 ft. wide depending on the land availability, intent of use, and permitting.
Yes, just like any other building, you will need to secure a permit before constructing a steel farm barn.

