What Are Metal Barns With Lean To?
A metal lean-to attached to a barn is a clever add-on that gives you extra space without building a whole new structure. The term 'lean-to' means that one side of the new section lean against the barn's wall while the other side is held up by support posts. Think of it like a permanent metal awning attached to your prefab barn.
Discover Popular Metal Barns With Lean To
Key Features Of A Lean-To Steel Farm Building:
- Flexible Designs – You can choose from open, partially enclosed, or fully enclosed designs of a lean-to style barn, depending on what you need - shade, shelter, or security.
- Sloped Roof Design – The roof of lean-tos is tilted towards the ground to help rain and snow slide off easily and keep your space dry and safe.
- Extra Usable Space – You can add storage, feeding area, work zone, etc., without going for a larger barn without overspending.
- Customizable – Pick a size, color, and enclosure type to match your land and work needs.
- Barn With Lean To On One Side – You can choose a farm barn with an attached lean-to on one side only. This enclosed three sides while leaving one side as a shade patio-like space for hanging tools and keeping equipment.
For example, this 58 x 50 metal red barn with 12 ft. height has one 12 x 50 side lean-to giving extra shade.
- Barn With Lean To On Both Sides – Adding a lean-to on both sides of your barn maximizes space without enclosing it. You can still use it as a shaded stable or cattle loafing shed.
For example, this 64 x 40 all-vertical metal barn with a height of 16 ft. has two 12 x 40 lean-tos as additional space for farm or ranch work.
- Barn With Lean-To On Three Or All Sides – You can customize your metal prefab barn by adding two side lean-tos, a front and a back lean-to, to create extra space without enclosing the entire space.
For example, this 50 x 62 metal barn with a height of 12 ft. has two 10x40 lean-tos and an 8x20 lean-to in front.
Note: If lean-tos are on all four sides, it's called a 'wraparound' design.
Why Choose A Metal Barn With A Lean To?
Here are the top 7 advantages of using a lean-to agricultural barn for your farm, ranch, or business:
- Steel frames have higher strength. Thus, thin steel posts can bear more load compared to thick wood posts, saving interior space. Being lightweight, it also reduces costs in areas like foundation and siding.
- Metals are inorganic materials immune to pests like termites. Plus, their non-porous nature doesn't let moisture in, making the barn free from rot or decay.
- With a clear span design, you can get a column-free interior (for up to 300 ft. width), letting you park large farm tractors, combines, and UTVs or set up an on-farm processing factory.
- The dense metal panels can't be chewed through by rodents or predators to enter inside. You can opt for wire mesh around vents and exhausts to seal any entry point.
- We offer 100% galvanized steel (steel dipped in molten zinc to form a protective coating over it), which is rust-resistant, so fewer repairs and painting.
- Due to fire-resistant properties, a steel barn is superior to wood barn and doesn't burn instantly when in contact with fire or due to an accidental spark.
- Steel barns fit modern farming as they are made using structural steel that can be recycled endlessly without losing durability or strength, making it an eco-friendly material.
What Are The Uses Of A Metal Lean To Barn?
- Equipment and tractor parking – for keeping machinery dry and ready to roll
- Livestock shelter and feed storage – to shade & protect animals and feed bins
- Hay, grain, and tool shed – to store seasonal supplies & everyday tools in one spot
- Workshop or repair bay – to weld, fix, or tinker without cluttering the main barn
- Fencing or irrigation supply area – to organize posts, hoses, & fittings
- Calving or lambing station – to create a safe space for newborns & mothers
- Poultry or goat shelter – for adding pens or coops
- Bulk storage for fertilizer or seed – to keep sensitive material dry and secure
- Veterinary treatment bay – a clean, covered area for animal care & checkups
- Seasonal equipment storage – to rotate gear like snowplows or harvesters by season
But, that's not it! Some innovative uses of custom lean-to barns beyond agriculture are:
- Farm stand or product market – for selling eggs, veggies, honey, or handmade goods
- Office space for ranch management – for a commercial riding arena or record-keeping area
- DIY workshop or craft studio – to build, paint, or create in a quiet corner
- RV or boat parking – to protect recreational vehicles from the sun and rain
- Cold storage bay – for storing perishable items or sensitive supplies
- Guest shelter or outdoor lounge – shaded hangout for visitors or workers
- Rainwater collection station – by installing barrels and gutters for eco-friendly water use
- Mobile equipment charging zone – to plug in tools, ATVs, or electric gear
- Emergency supply storage – for keeping backup fuel, tools, and first-aid kits
Customizations For A Metal Barn With Lean-To
Having lean-to custom built barns gives you freedom to use space for multiple activities, from turning it into a shaded outdoor space for horses to a loafing shed. With Viking Barns, you get a plethora of custom features to match your barn design with your needs.
1. Selecting Steel Frame & Metal Panel Gauge:
- Steel Tubular Frame – 12-gauge (certification available, durable) or 14-gauge (industry standard)
- Metal Corrugated Panel – 26-gauge (industry standard) or 19-gauge (lightweight & budget-friendly)
2. Choose Size And Height:
- Width – up to 60 ft. wide and up to 300 ft. clear span design
- Length - up to 200 ft.
- Height - generally up to 20 ft., but can be up to 80 ft. (depending on land availability and use)
3. Pick Your Roof Styles For A Lean-To Metal Barn:
You can select Carolina style barn (step down roofing style) or Seneca style barn (continuous roofing style) with added lean-to on one or more sides in the following types:
- Regular roof – affordable, suited to small sheds
- Horizontal roof – balanced, suited to barn up to 30 ft. wide
- Vertical roof – best in durability and weather resistance, suited to large barns or for heavy-duty use
4. Doors And Frameouts:
You can customize the following entry/ exit points in different sizes based on your need, barn size, and budget:
- Roll-up doors
- Walk-in doors
- Frame outs
5. Select Colors And Finishes:
We offer up to 17 color choices for trim, walls, roof panels, and wainscoting, and up to 5 colors for doors. Apart from that, here are some finishing touches that you can add to lean-to custom barns
- Two tone wainscoting
- Roof pitch (3/12 to 6/12)
- Structural trim around the edges of the roof
- Ridge cap (comes with vertical roof)
- Wall sidings (vertical, horizontal, or horizontal lap)
- Extra anchors (concrete brackets and mobile home anchors)
- Matching colored screws
6. Insulation And Ventilation:
Currently, we offer three versatile insulation options to choose from-
- Single bubble
- Double bubble
- Woven R17 (superior thermal efficiency)
These insulations play a major role in maintaining temperature inside the metal lean-to style barns during summer and winter, for the year-round comfort of animals and workers.
We also provide customizable windows in various sizes for cross-ventilation and to bring in some natural lighting. You can further go ahead and add mechanical vents as per your need and the barn's use.
7. Foundation Options For Steel Barns With Lean To:
You can choose between four major types of foundations for a steel structure. These are –
- Concrete slab
- Asphalt base
- Gravel pad
- Dirt/ leveled ground
To choose the right barn foundation, you must first inspect your site, its drainage, soil conditions, and local weather patterns. That's right! Your location's soil and weather affect metal building installation, so ensure your site is prepared correctly, as a metal structure is as good as its installation.
Note: We don't provide foundation services, so your site must be ready for metal lean-to barn construction to avoid any delays.
What's The Metal Barn With Lean To Price?
A lean-to style barn costs around $15 to $25 per sq. ft. However, the total price will vary with –
- Size of barn
- Gauge and material quality
- Design complexity of the barn
- Installation location and local labor charges
- Strictness of your local building codes
- Utility and permits needed
For example, a 42 x 30 lean to barn costs start at $22071. Standing 13 ft. tall, it has two 12x30 lean-tos (9 ft. high), a garage door, a walk-in door, and vertical roofing style to maximize its durability. You can further customize it by adding wainscoting, windows, etc.
What Is Included In The Cost Of A Prebuilt Barn With Lean To?
Our final quote on all lean-to steel prefab buildings includes the following-
- Cost of raw materials
- Custom features you have added
- Shipping costs
- Installation costs
- Warranties (may vary with manufacturer)
All this, just to ensure our customer gets a hassle-free delivery and construction experience. You can also schedule an installation date with us at your convenience.
Find The Perfect Lean-To Barn For Your Needs!
End your search for a strong, affordable barn that fits your farm. Our lean-to metal buildings are built tough for American landowners and come in various designs and sizes that fit every budget. With flexible RTO and financing options, you can order your barn worry-free.
Just call us at +1 (704) 579-6966 and we will match a lean-to-barn that fits your land, budget, and goals.
Some Common Question
How Do You Cool A Metal Barn?
You can use insulation that reduces heat transfer to and from metal buildings. We provide affordable insulators, such as single bubble and double bubbles, that you can customize with our metal structures. For superior thermal efficiency, we offer woven R17 insulators.
Can I Add Lean To On Both Sides Of My Metal Barn?
Yes, you can add a lean-to to any metal barn on each side to create open-shaded space.
Can I Add A Lean-To To The Front Of The Metal Barn?
Yes, you can add a lean-to to the front of your metal barn for parking trucks or keeping farm tools or equipment.
What Is The Purpose Of Lean To?
A lean-to is a permanent metal awning that provides shaded yet open space to store items that are not temperature sensitive.
Why It Is Called Lean To?
The name is lean-to because the structure leans against one of the main walls of the metal barn.
Which Metal Barn Design Is Best For Cattle?
You can choose the Carolina metal barn as it has wide central aisle space for equal feed distribution and comfort space for workers to maneuver and clean. Carolina barn, also known as Monitor barn, has good ventilation and natural light that enhances animal comfort.
Can I Put Lean-To Of Different Size On Metal Barns?
Yes, you can have two lean-tos of different sizes depending on the pitch and height of your main building.
Can I Add A Lean-To Later To My Steel Prefab Barn?
Yes, you can add a lean-to later on, but ensure the supporting wall can bear its lateral weight.
Note: The height of the lean-to is about 3 to 4 inches less than the barn roof's eave. For more details on style and lean-to designs, call us today at +1 (704) 579-6966.
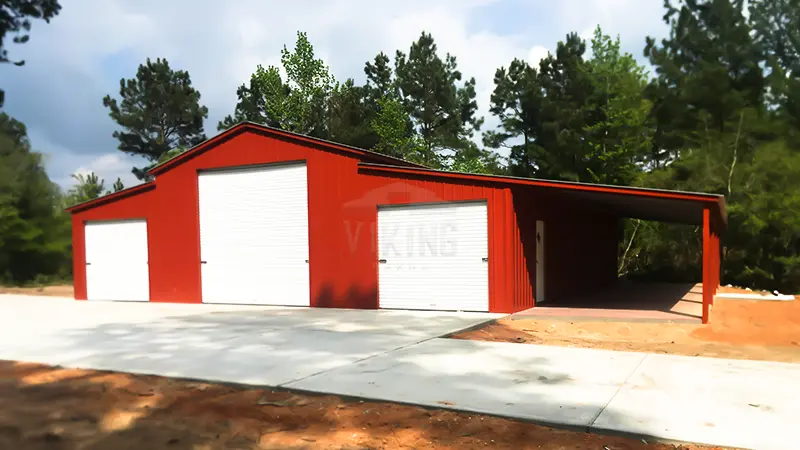
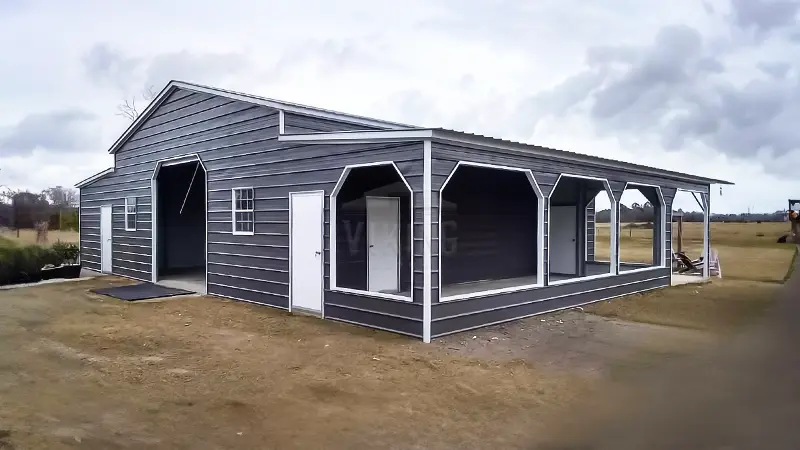
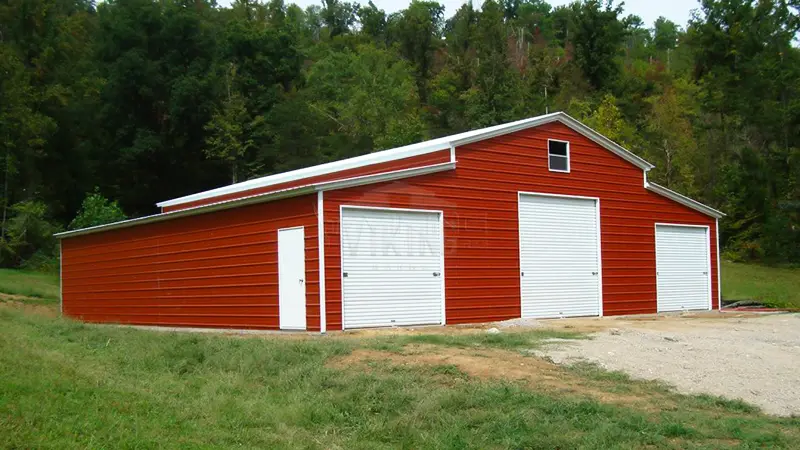
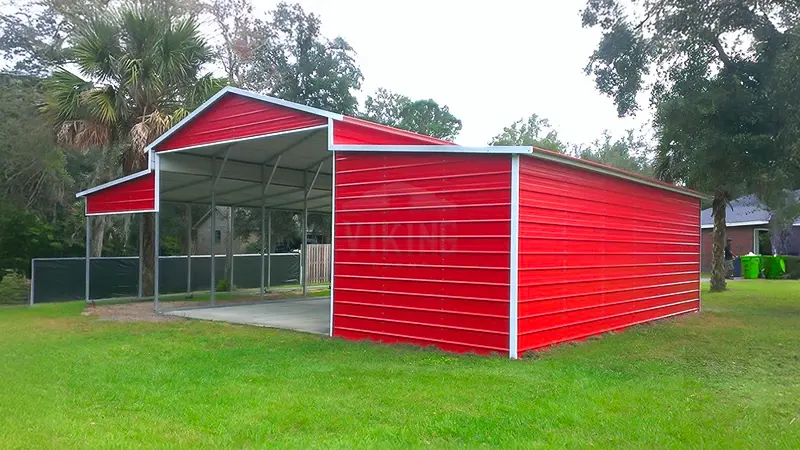
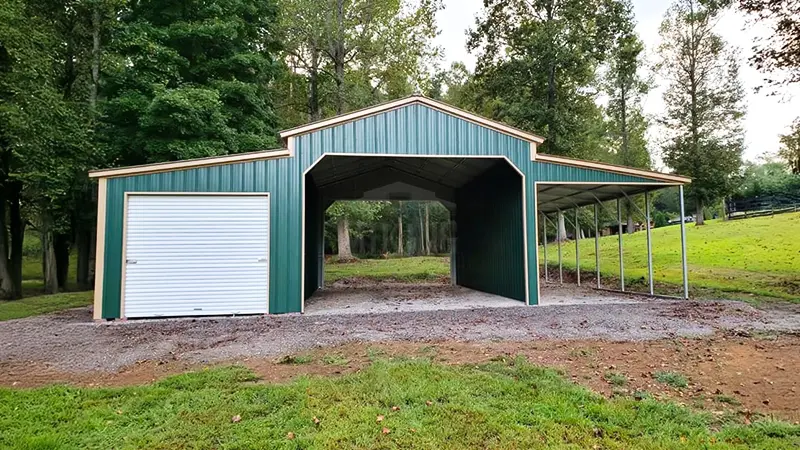
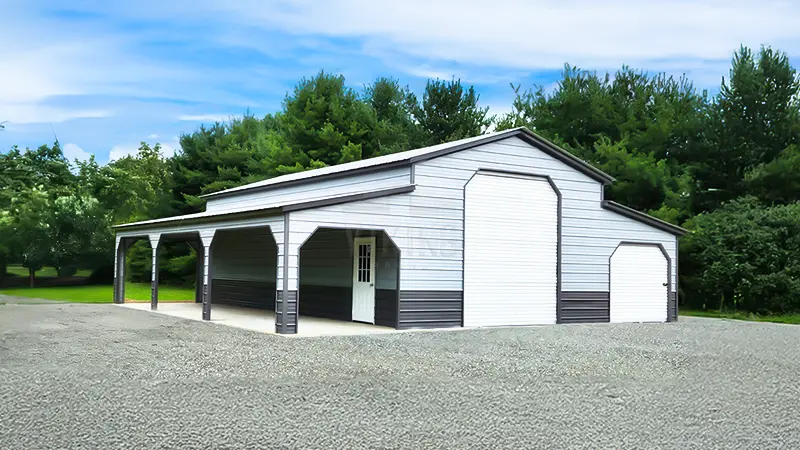
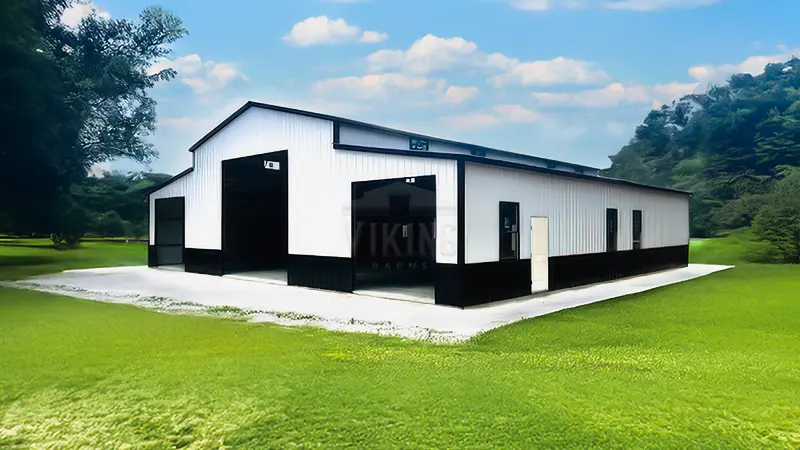
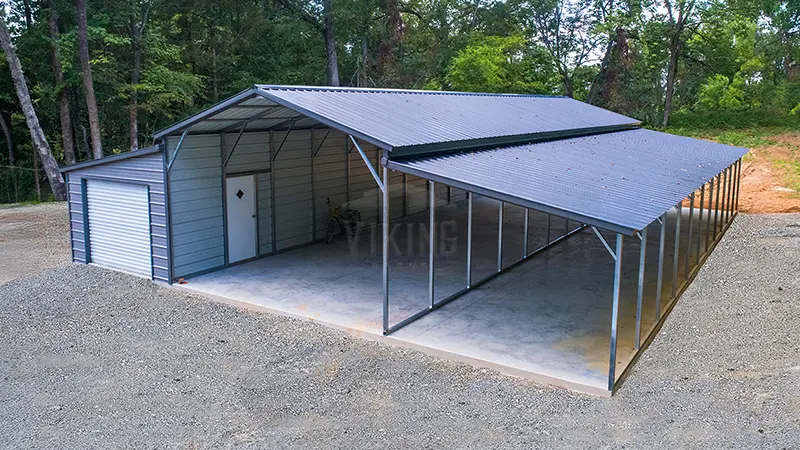
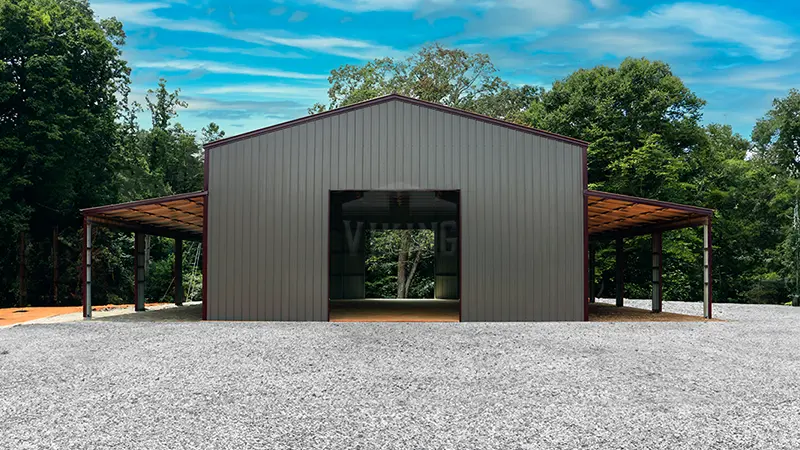
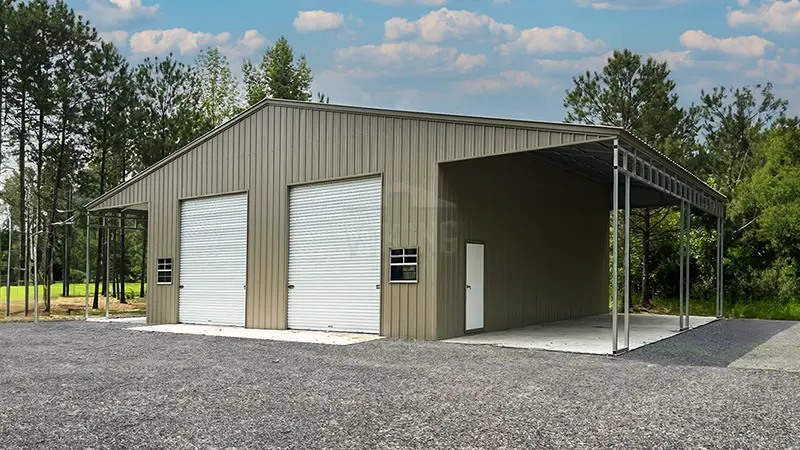


 Alabama AL
Alabama AL

 American Steel Carports Inc.
American Steel Carports Inc.