Boxed Eave Metal Barns
Horizontal roof style metal barns are the 2nd most popular option that is provided by Viking Barns. It is also known as A-Frame roof style. The A-frame metal barn is perfect for providing a residential look to your metal structure.
In-Boxed Eave metal barns, steel panels are installed horizontally on A-frame structure. This roof style is recommended for areas with moderate weather conditions. If you live in an area with adverse weather conditions, you aren't permitted to go with boxed eave steel barns. Instead, you are suggested to go with vertical roof steel barns.
How are Vertical Steel Barns Different From Horizontal Roof Metal Barns?
As already mentioned, boxed eave roof-style barns are good for areas with moderate weather conditions. However, vertical roof-style barns are recommended to confront harsh weather. Moreover, horizontal roof barns are more economical compared to vertical roof barns. In A-frame metal barn, steel sheets are installed horizontally on the truss; however, steel sheets are installed vertically in the case of vertical roof style barns.
Snow accumulation is a common problem in the A-frame roof style. However, a vertical roof encourages quick water, debris, and snow runoff, which keeps your roof lightweight and maintains its strength. That's why you are not suggested to consider boxed eave style metal barn in sense snowfall areas.
Uses of Horizontal Roof Metal Barns
A boxed-eave steel barn is an economical investment that can be used for numerous purposes. Some of the common uses of metal barn with a-frame roof include:
- Residential Storage
- Farming/Agriculture
- Greenhouse
- Batting Cages
- Retail Shops
- Steel Homes
- Churches
Investing in a boxed-eave metal barn is a wise investment if you are looking for an ideal building option with custom requirements and cost-effective attributes.
At Viking Barns, you can choose from a wide range of boxed-eave roof barns for your personalized needs. We ensure you get the right barn building at highly within your budget.
Our entire range of buildings is easy to customize and lasts for decades without fail. For a hassle-free buying experience, we are always available at +1 (704) 579-6966 to assist you with the right barn structure. Our straight roof steel barns can bless you with numerous attributes. Some of them include:
Eco-Friendly: Steel barns are 100% eco-friendly. Steel can be reused after the demolition of a structure. Hence, it encourages green nature and overcomes deforestation problems. Steel structures let you take a step forward towards securing nature. Viking Barns delivers top-quality barn buildings that don't harm nature in either way.
20-Years Warranty: All barns with straight roof encompass a 20-year rust-through warranty, 10-year panel warranty, 1-year workmanship warranty. So, you can quickly evaluate the life of a barn building with a horizontal barn. The standard life of a metal barn is 3-4 decades. However, regular inspection is suggested to extend its lifespan even further.
Delivery & Installation Included: Viking Barns have dealerships with top manufacturers. Hence, we ensure you get the best deal on every order. Our manufacturers provide delivery in the shortest lead time.
Buy Custom A-Frame Metal Barn Today
Why wait anymore? Check out our broad range of metal barns with horizontal roof and select a perfect masterpiece for your land. Viking Barn provides you the finest collection of 100% American-manufactured metal barns that can fulfill your diverse needs. Above all, we provide you with a quick RTO and Financing option that helps you tackle your monetary hurdles.
Some Common Question
- Economical
- Durability
- Low maintenance
- Energy efficiency
- Flexibility
- Many choices
- Sustainable and renewable
- Meets standards for LEED-qualified buildings
- 50% Orders (10-60 Days)
- 30% Orders (61-80 Days)
- 19% Orders (81-100 Days)
- 01% Orders (101 or More)
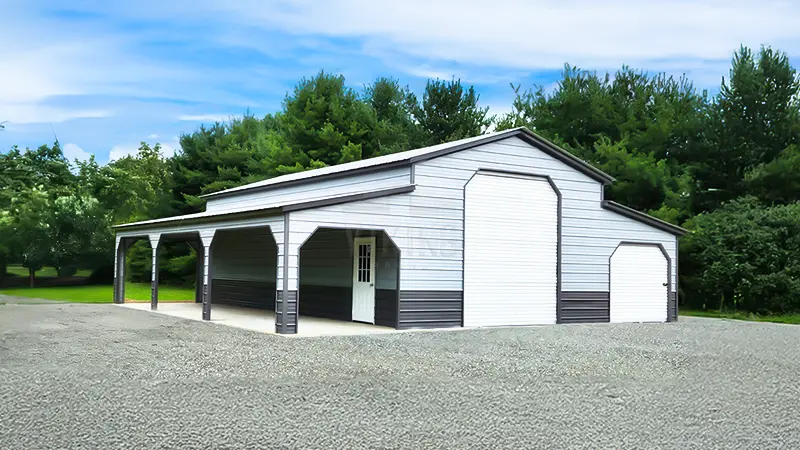
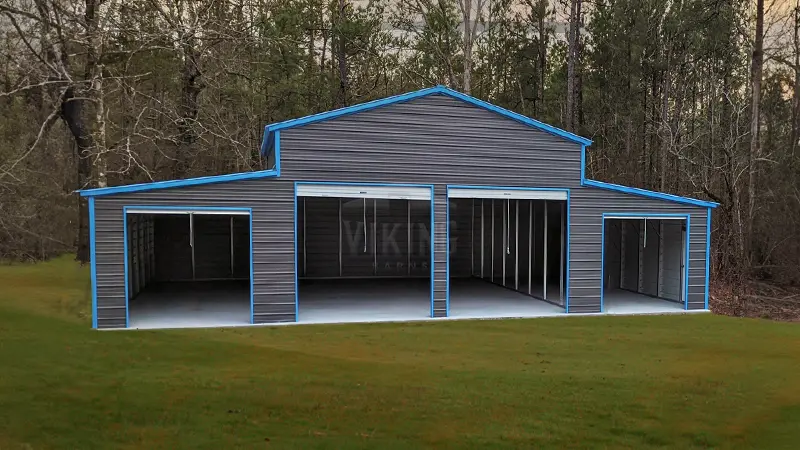
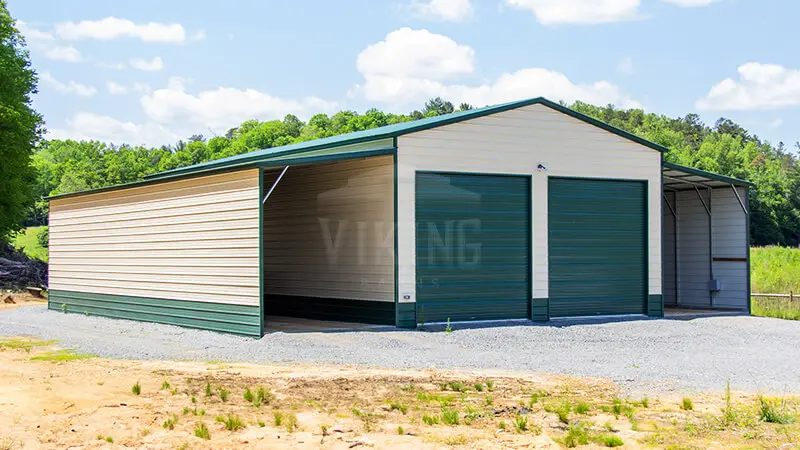
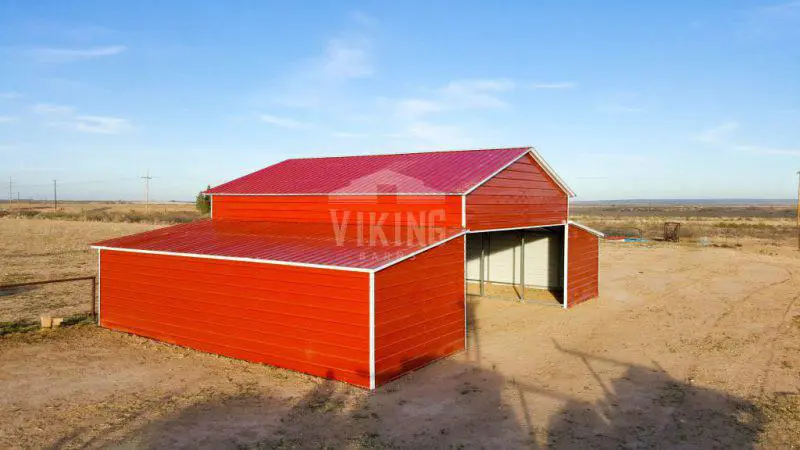
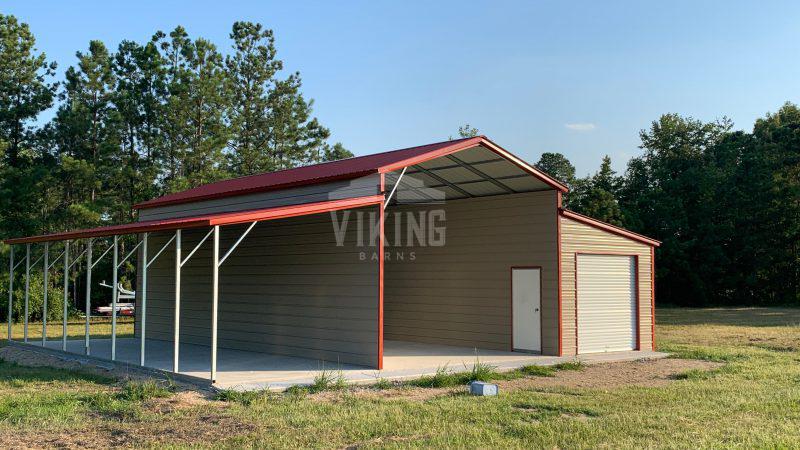
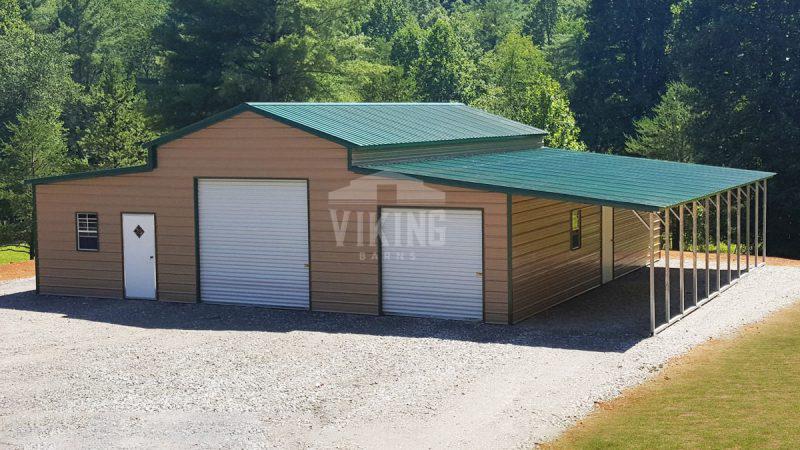
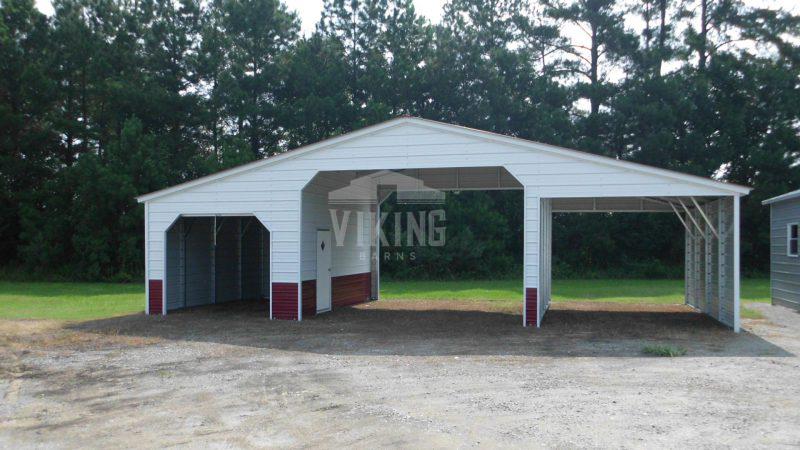
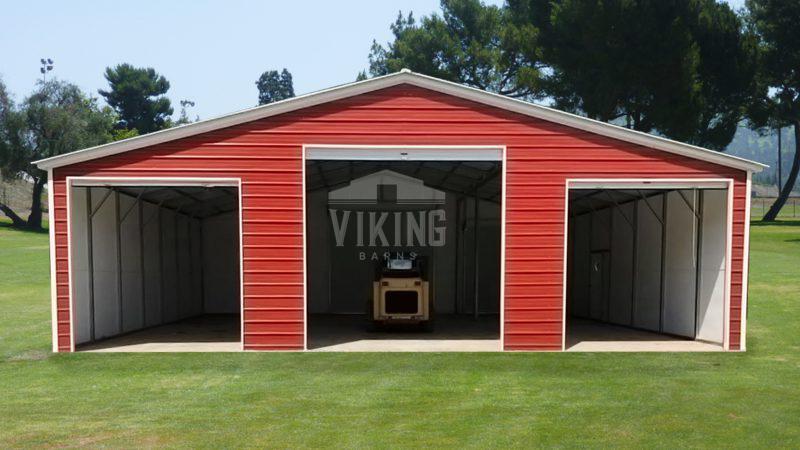
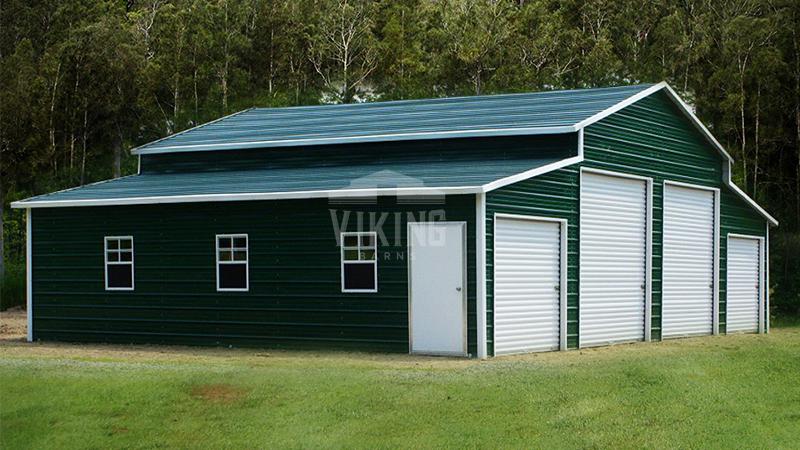
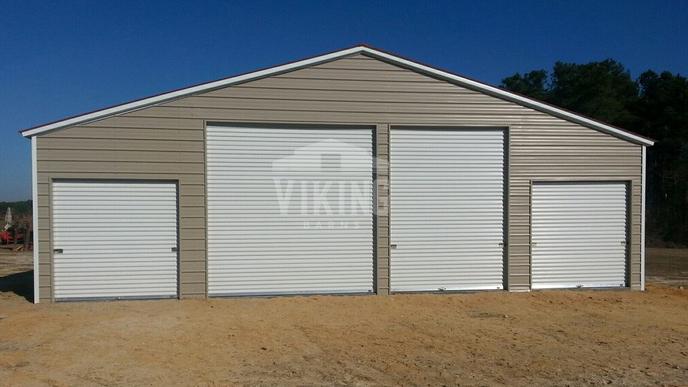


 Alabama AL
Alabama AL

 American Steel Carports Inc.
American Steel Carports Inc.