Custom Metal Barns
Steel barns are versatile structures with many applications and exclusive features. Their robust and durable construction suits rough and tough agricultural settings. We understand that each farm has its own unique needs & preferences. That’s why we have a range of customization options, from size to design. Our team is dedicated to delivering top-quality steel structures that will meet & exceed your expectations.
Why Choose Custom Barns?
We understand that every farm and ranch has different needs, which is why we offer multiple custom features to choose from. Custom barn construction has many advantages over pre-made options. Here are some of them:
- A custom steel barn is tailored to your specific needs. You can create extra storage space, extended vertical height, a dedicated workspace, a wide aisle area, and natural lighting elements.
- Custom barns enhance the functionality of the building by adding features like large doors for easy truck entry and exit, big windows for airflow and light, and an insulation system that helps regulate the temperature inside, lowering energy bills.
- Customization increases the aesthetics of a metal barn. You can add exterior color or metal siding for a unique appeal, and you can add some landscaping to make the barn welcoming.
- Custom barns are designed with the local weather and climate in mind. So they are more durable, resilient, and long-lasting.
Affordable Custom Barns
Customizations usually increase the price of a building, and that’s true for a custom steel barn as well. However, we ensure that our customers find the best metal barns at the most competitive price. Although the initial costs may be high, they will be cost-effective in the long run because they are low maintenance.
Check out this quick infographic to learn the difference between a metal barn and a pole barn (wooden).
100% galvanized steel is a recyclable material that can be reused multiple times without losing strength and durability.
A custom-built barn is economical as it is made using recycled galvanized steel. Our production process is highly advanced and optimized, reducing wastage to zero. That’s how we are able to provide you with an affordable metal barn without compromising on its quality.
Our steel barns are made and installed with high-quality craftsmanship that assures structural integrity over time. So, what are you waiting for? Call (704)-579-6966 today to order your custom metal barn!
Options for Customizing Your Metal Barn
Though a custom barn design can have any features, we have listed some of the most common ones below.
Size: You can choose any metal barn of any size according to your needs, local building codes, and land availability.
Height: Custom barns are generally up to 40 feet tall, but you can customize them to be up to 80 feet tall.
Clear Span: If you want an open floor plan and maximum usability of square footage, opt for a clear span design. Here, there are no internal columns or walls. The roof's weight is divided equally among the rafter, side columns, and foundation.
Roof Type: For moderate climates and small-to-medium-size buildings, you can pick a regular or boxed-eave/ horizontal roof. For a larger barn in harsh weather conditions, we strongly suggest a corrugated vertical steel roof. These roofs are highly durable and require less cleaning.
Steel Frame: We offer both 12 gauge steel (for higher load bearing) and 14 gauge steel (industry standard) frames. You can choose between them.
Color: Our 15+ color options allow you to match the color of your custom-built barn with an existing building. But how do you choose between colors? Choosing the right color for your metal barn is crucial to reduce heat loss, especially via the roof.
Wainscot: We offer a two-tone metal building that gives aesthetics and additional protection to your building.
Doors: You can choose a roll-up, walk-in, or door frame of any size to fit the purpose.
Lean-To: It is an additional permanent metal awning that provides shade for patios, parking, storing garden tools, etc.
Insulation: We provide single/ double bubble and woven R17 for temperature regulation and preventing condensation.
Ventilation: It brings natural light and a fresh breeze into your steel barn. We provide customizable windows.
Foundation: You can choose between ground, gravel, asphalt, or concrete slab/ pier. Note that we don’t install the foundations. Your site must be ready before our installation team arrives.
Some Applications Of Our Metal Custom Barns
Metal barn buildings are multi-functional sheds with numerous uses other than traditional agricultural purposes. Here are some of them.
- Farm Equipment Storage
- Workshop
- Dairy Barn
- Chicken Coop
- Horse Barn
- Riding Arena
- Greenhouse
- Home Office
- Metal Barn with Living Quarter
- Warehouse
- Retail Store
- Church
- Recreational Center
- Restaurant & Cafe
- Manufacturing Unit
- Airplane Hangar
- Workshop
Benefits Of Buying Custom Metal Barns From Viking Barns
We are one of the top custom steel barn dealers who provide 100% American-manufactured galvanized steel. And for those who can’t pay the full price upfront, we have two excellent, easy payment options, i.e., the rent to own [RTO] program and the financing option. Check them out to learn which one is best for you. Here are some of the perks of buying custom metal barns from us :
- 20-year rust warranty
- 10-year panel warranty
- 1-year craftsmanship warranty
- Quick delivery & installation
Our final quote includes shipping and installation, so you won’t have to bother looking for a construction crew. Talk to our metal building experts at (704)-579-6966 and get a free quote on your metal barn.
Explore Our Custom Barn Design
Prefab Metal Barns: A pre-engineered steel barn is designed and fully produced in a factory with all its components. Since most work is done off-site and then shipped to assemble at the construction site, it reduces a lot of waste. On-site, the entire process takes less time and manpower to finish construction. Hence, it saves money and time both.
Bespoke Barns: A custom-made or made-to-order metal barn is called ‘bespoke.’ The individually crafted barns are tailored to the client’s needs, purpose, and unique vision. Many people think metal buildings are flimsy and dull structures. But that’s not true. Some common metal-building myths are that they rust and attract lightning strikes.
Custom Barns with Living Quarters: You can design them to be rustic or industrial chic. Metal barns can be customized to feature integrated living spaces with office or workshop areas. Not only that, but they are also more affordable than traditional housing.
Custom Barns For Sale: For those on a budget, opt for custom barns for sale. Here, you can get a regular metal barn at a discounted price. Contact us to learn more about ongoing offers.
Continuous Roof Barns | Seneca Barns: The roof of a metal barn is continuous and single-pitch. Continuous roof metal barns have higher peaks and are suitable for heavy rain and snow areas. They also serve well in agricultural applications. These structures are ideally up to 30 feet wide and provide cost-effective sun and rain protection.
Step Down Barns | Carolina Barns | Raised Center Barns | Monitor Barns: Step down steel barns are known by many names. These barns have raised central aisles that are wide enough for easy workflow. The sides are lean-tos (close/ open). Choose vertical-style roof panels for your raised center aisle metal barn. It provides better drainage and reduces snow built up during winters. So, which one did you choose? Do you have trouble deciding on a custom-built barn? Contact us at (704)-579-6966 for a FREE quote from our metal building experts. Hurry!
Some Common Question
- High Tensile Strength
- Long Life Expectancy
- Amazing Durability
- Best Cost-Efficiency
- Damage-Resistance
- Fire-safety
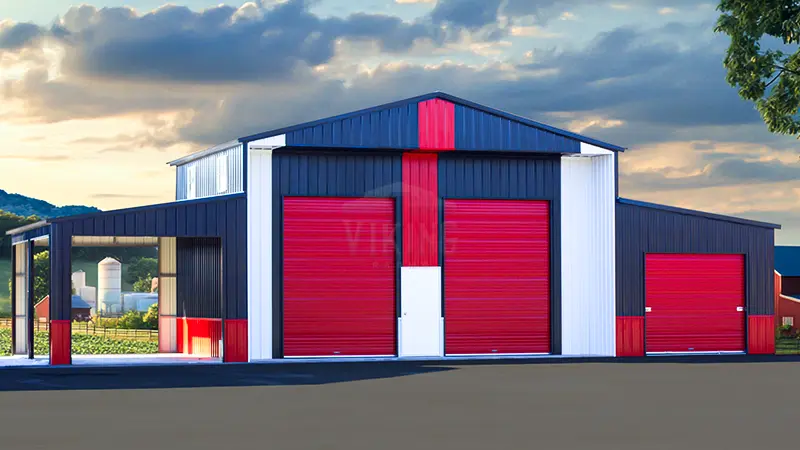
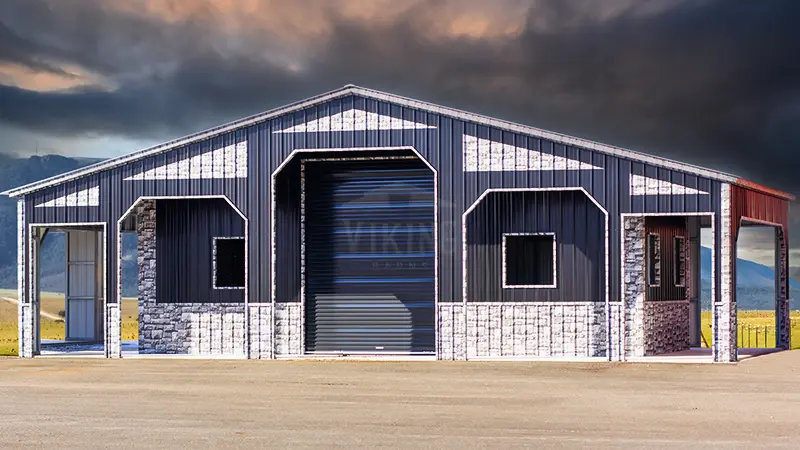
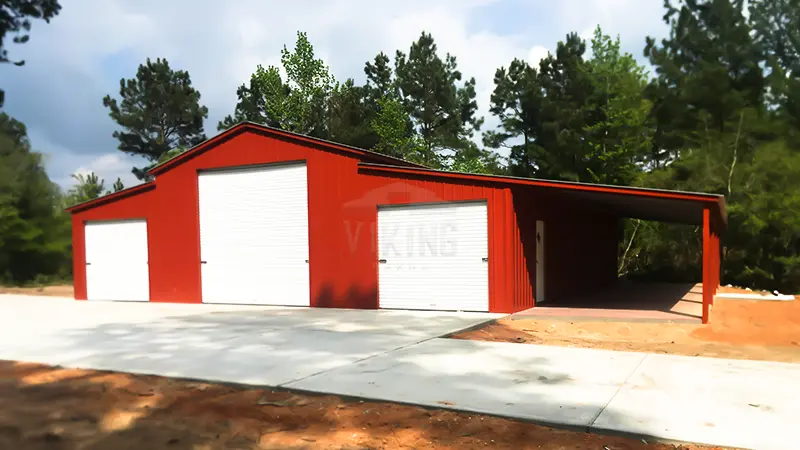
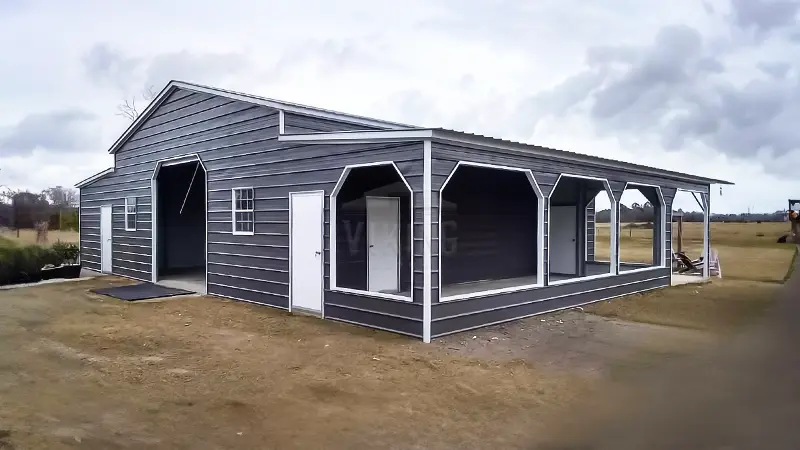
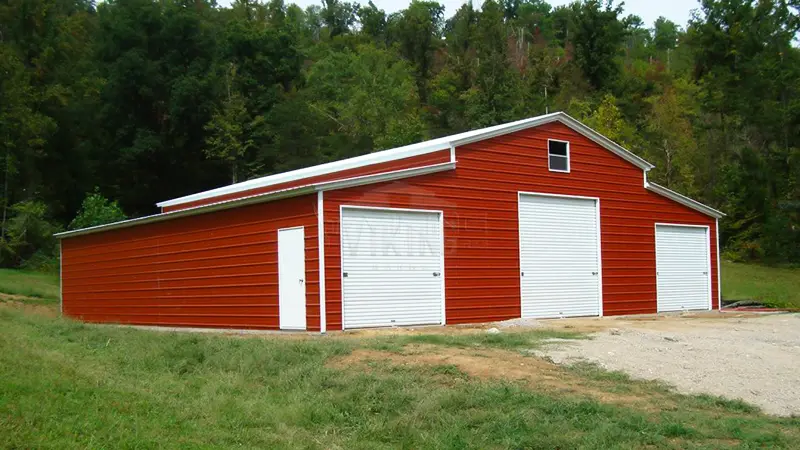
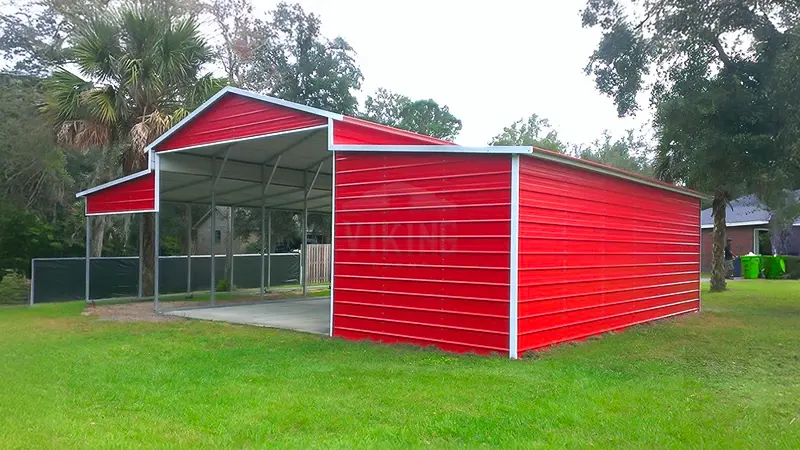
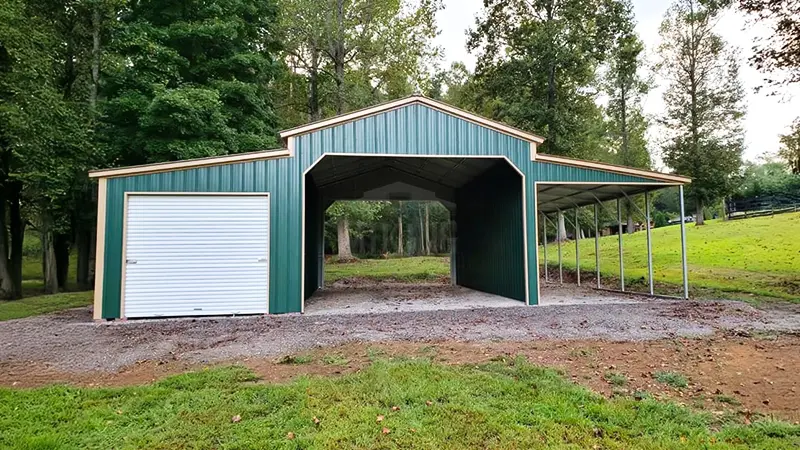
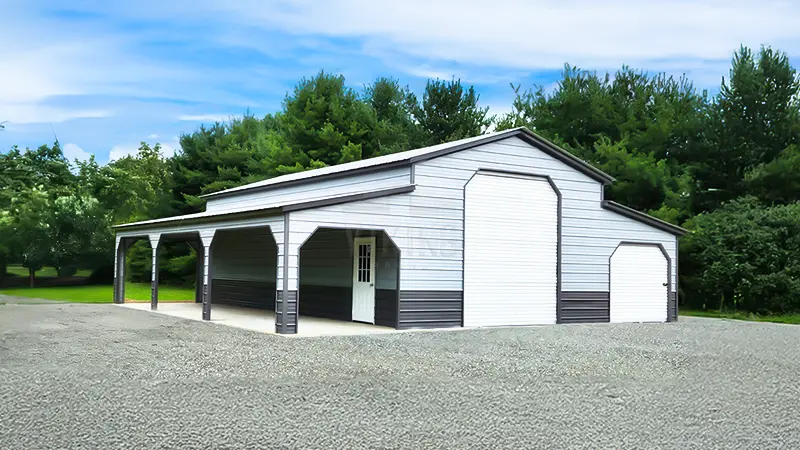
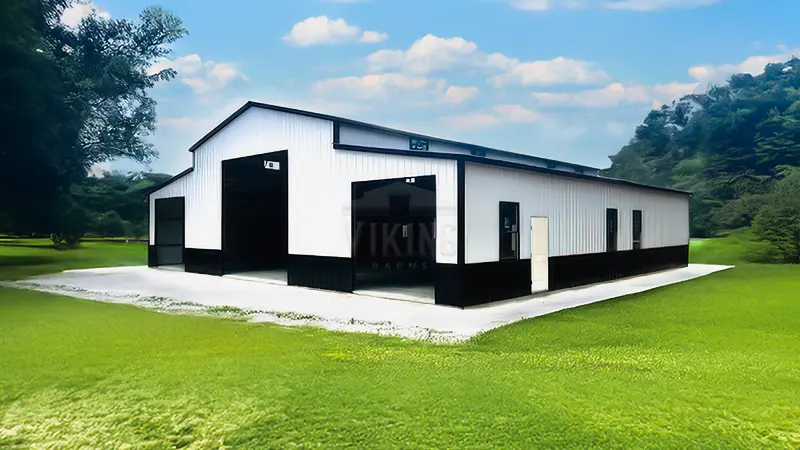
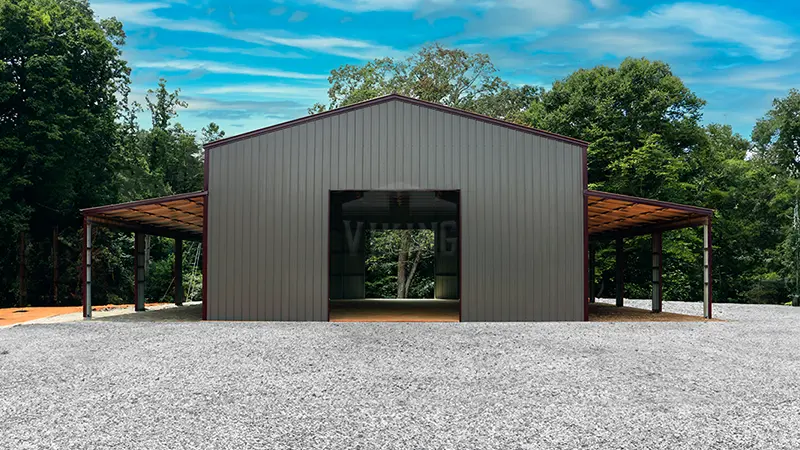


 Alabama AL
Alabama AL

 American Steel Carports Inc.
American Steel Carports Inc.