Carolina Barns are in huge demand due to their structural strength and longevity. You can get a Carolina custom barn with a horizontal roof style and vertical roof style for a carefree farm building. These barns are fit for multiple uses and designed keeping in mind farmers' & ranchers' needs. These barn structures are best fit to protect your livestock, store your haystack and park your farming equipment.
What Is A Carolina Barn?
A Carolina-style barn features two slope roofs, with one slightly raised than the other. It is also known by other names such as:
- Monitor barn
- Step down barn
- Raised center barn
- Raised center aisle barn
The central unit is raised above the two lean-tos on the sides, which let natural light and fresh air enter the barn. This makes a step down metal barn ideal for sheltering livestock, creating a workshop, and storing farm tractors with attachments like a harrow, cultivator, mower, loader, seeder, baler, sprayer, etc.
3 Top Benefits Of Carolina Roof Barns
- Raised center offers room for natural light and ventilation
- Wide aisle space lets farm workers clean & feed easily
- Side lean-tos added space to lock some tools & frequently used equipment
Different Uses Of Carolina Metal Barns
Carolina metal barns are versatile structures that can serve various purposes:
Agricultural Storage: These barns are customizable to store different types of agricultural equipment, machinery, and supplies. They can be designed as open or closed buildings based on storage needs.
Animal Shelters: Carolina metal barns are commonly used as animal shelters. They can be semi-enclosed to allow pets and farm animals to move freely while providing protection from harsh weather conditions.
Tractor Protection: Metal barns in Carolina style are often used to house tractors and other farm equipment. They protect these valuable assets from theft and weather elements.
Workshops: Many people also convert Carolina metal barns into workshops. These barns provide ample space for working on DIY projects, repairs, and other hobbies, offering a sheltered and secure environment.
Storage for Vehicles and Tools: Carolina metal barns are ideal for storing vehicles like cars, trucks, and ATVs. They also provide a safe place to keep tools, gardening equipment, and other items organized and protected from the elements.
Types Of Carolina Steel Buildings
Fully Enclosed:This type of Carolina steel structure is fully enclosed from all sides. For example, a 60’x61’x16’ metal lean-to barn is 60 ft. wide and closed from all sides with 6 side entries, ideal for keeping livestock herd safe from external weather & predators.
Central Unit Enclosed, Side Lean-Tos Open: A good example of this type of barn would be this 48’x30’x12’ step down roof barn with open side lean-tos to park farm ATVs or store frequently used tools and lock machinery and equipment in the central unit.
Central Unit Open, Side Lean-Tos Enclosed: A perfect example of a closed central unit & open side lean-tos structure is this 48’x30’x12’ agricultural metal barn is ideal to store a tractor with its attachments, keep hay bales, or use it as a multi-purpose unit.
Central & One Side Lean-To Enclosed, One Side Lean-To Open: For moderate weather with little humidity, a 38’x40’x14’ ridgeline step down barn is ideal as farm owners can directly access large tractors, UTVs, and can lock small tools in the lean-to shed. The shed can also be used as an office space, while the open part as a workshop.
Fully Open | Roof Only: This all-open 42’x26’x12’ Carolina roof barn is best for farmers on a budget. With plenty of space to store hay bales or run an on-farm market for selling fresh vegetables & fruits. It has closed gable ends to protect it from direct sun & rain.
Customization Options For Carolina Metal Barn
Customizing your Carolina metal barn is all about making it uniquely yours. Here are some custom options that we offer:
Size: Carolina metal barns are available in various sizes and designs, so you can choose one that suits your needs and perfectly fits on your property.
Colors: With over 15 color options available, including White, Gray, Black, Red, Blue, and more, you can customize the exterior of your barn to match your preferences and complement your surroundings.
Doors and Windows: Customize the functionality of your barn with different door types, such as walk-in, roll-up, or garage doors. Windows can also be added for ventilation and natural light.
Anchors: Ensure the stability and safety of your metal barn by selecting suitable anchors that secure it firmly to the ground.
Side entry: Do you need an extra door for easy access? That's no problem. Add a side entry for convenient coming and going.
Steel Framing: Choose between 12- and 14-gauge steel framing options to suit your structural preferences and requirements.
Roofing: Opt for 26- or 29-gauge roofing materials to protect your barn and enhance its durability against weather elements.
Buy Carolina Custom Barns
Carolina-style metal barns offer a versatile space with high durability that suits outdoor storage needs. These are strong, resilient, and well-built structures that can withstand strong winds, heavy snow, hail, and rain. When it comes to value, a step-down barn is unbeatable compared to a traditional barn
You can customize them specific to your farm or ranch needs and your budget. These steel barns can meet & exceed your local building guidelines easily. To invest in a Carolina-type steel barn, call (704)-579-6966 and get a free quote.
Note that our final quote on all metal farm buildings includes shipping and installation costs for a hassle-free customer journey.
Custom Features For Metal Carolina Barn
There are numerous ways in which you can customize a Carolina-style barn. With wide aisle space to work with, you can easily add horse stalls to your barn building. Here are the following custom features for Carolina-type barns we offer to our customers:
- Custom Width: 12 ft. to 30 ft. central section, 8 ft. to 15 ft. side lean-tos
- Custom Length: 20 ft. to 200 ft.
- Custom Height: 06 ft. to 20 ft. central section, 06 ft. to 16 ft. side lean-tos
- Frame Gauge: 12-gauge with double leg, 14-gauge, 14-gauge with double leg
- Front & Back Gable Ends: open, closed, fully enclosed
- Side Walls: open, fully enclosed, top panel closed from 1 ft. to 15 ft.
- Side Wall Panels: vertical or horizontal lap siding
- Side Wall Panel Thickness: 29-gauge, 26-gauge
- J Trim: sides & ends
- Up to 17 Color Options: roof, trim, gable end wall, side wall, wainscot
- Up to 16 Color Options for Doors
- Colored Screws
- Additional Lean-Tos
- Anchors: mobile home anchors, concrete brackets
- Insulation Materials: No insulation, double bubble, Woven R-17
- Custom Doors, Windows, Frameouts: walk-in doors, roll-up doors [certified/ non-certified], chain hoist, header seal
We can custom design a Carolina-type barn tailored to your farm needs and as per your local building & zoning rules.
Multiple Uses Of Every Carolina Custom Barn
It is convenient for a farm owner to own a prefab steel barn that can be reused for multiple farm applications, some of them being –
- Livestock Shelter
- Hay & Feed Storage
- Farm Vehicle Parking
- Farm Tools & Machinery Storage
- Large & Open Workshop
- Horse Arena
- Dairy Barn
- Food Processing Factory
- Farm-to-Table Restaurant
- Farmer’s Market
The step-down metal barns are resistant to pests, rot, decay, and moisture and don’t need structural reinforcement like wood. They also come with easy cleaning & minimal upkeep. With tips for maintenance of metal barns, like regular inspection, washing, insulating, removing snow, etc., you can easily prolong their lifespan.
Metal Carolina Barn Prices
A basic Carolina-style barn structure can cost $8 to $25 per sq. ft. However, the accurate price of the barn will depend on the following factors:
- Current market price of steel
- Frame & panel gauge
- Location of installation & labor rates
- Local building & zoning regulations
- Custom accessories
- Utility & permit fees
- Size including height
- How complex your barn design is?
- Local soil condition & foundation you choose
So, you can consider these factors before creating a budget for the farm barn. To give you a rough idea, a 50’x62’x12’ Carolina metal barn starts at $39283, which includes 12 windows, 2 frameouts, 5 Dutch openings, 1 header bar, double bubble insulation on the roof, an additional vertical lean-to, 12-gauge steel, and 2 side entries.
Financings For Carolina Barn Metal Building
If you find the price of Carolina custom barns steep, we offer two financing options with small & easy payment methods. You can opt for metal rent to own barns if you struggle with a low credit score or opt for Carolina steel buildings financing for low interest rates.
Top Quality Carolina Metal Barns At Unbeatable Prices
Get your top quality and sturdy metal Carolina barn today from Viking Barns. We bring both quality & precision to the table. We provide top craftsmanship and materials to all our customers at reasonable prices. You can customize any existing barn building or design a new one with our team. With us, you get:
- Fast lead time
- 100% galvanized steel
- Fully customizable barns
- Certified steel buildings
- Shipping & installation are included in the final quote
Book your Carolina steel barn today & call us at (704)-579-6966 for a Free quote.
Some Common Question
- 50% Orders (10-60 Days)
- 30% Orders (61-80 Days)
- 19% Orders (81-100 Days)
- 01% Orders (101 or More)
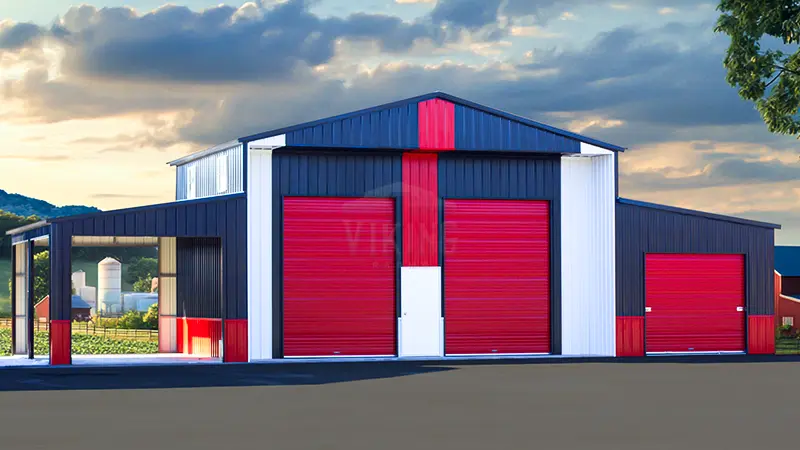
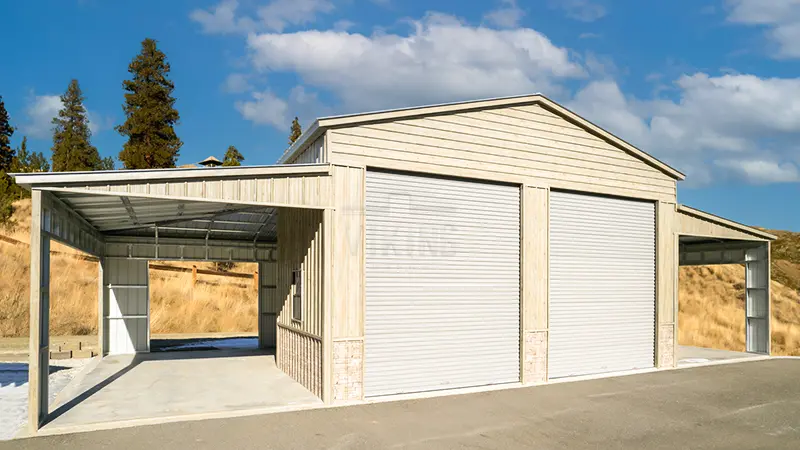
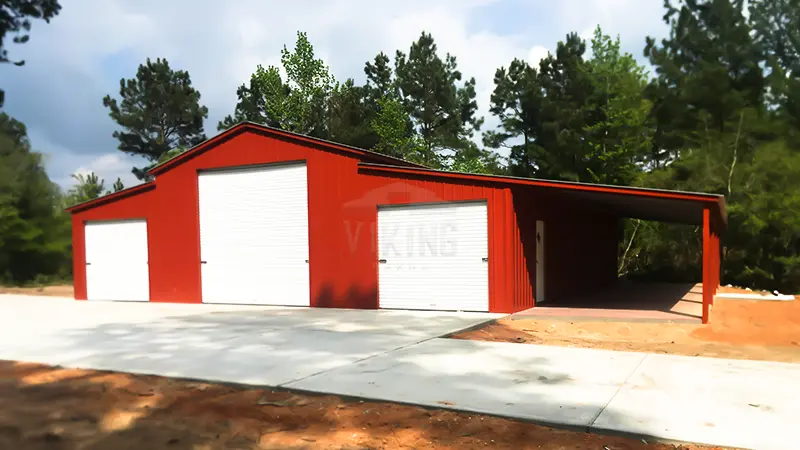
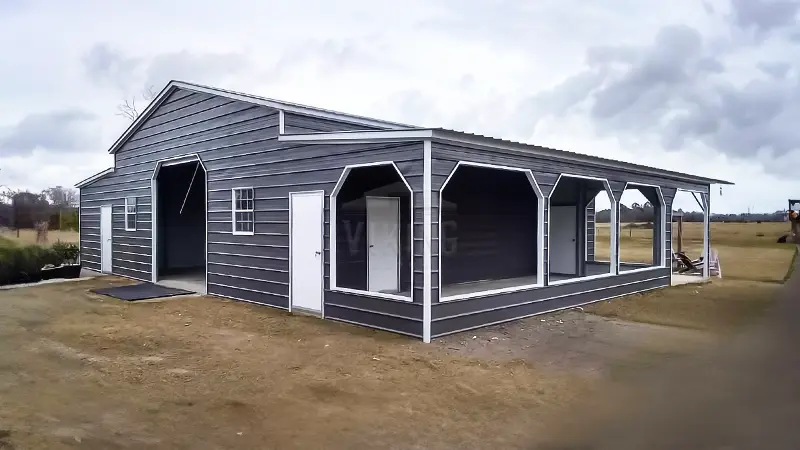
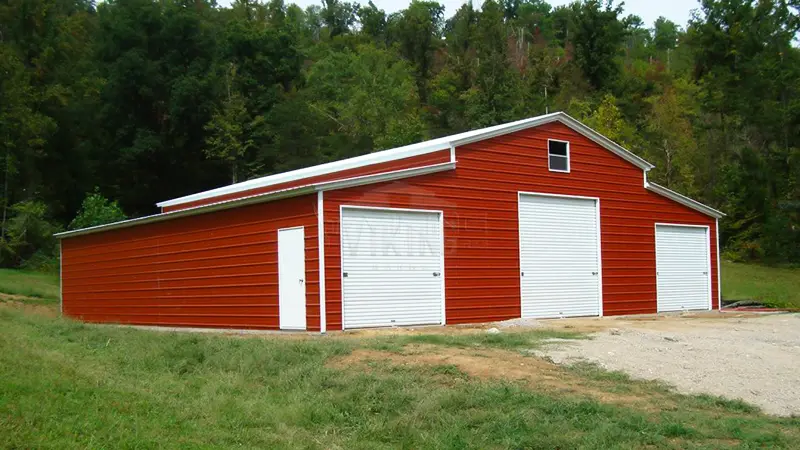
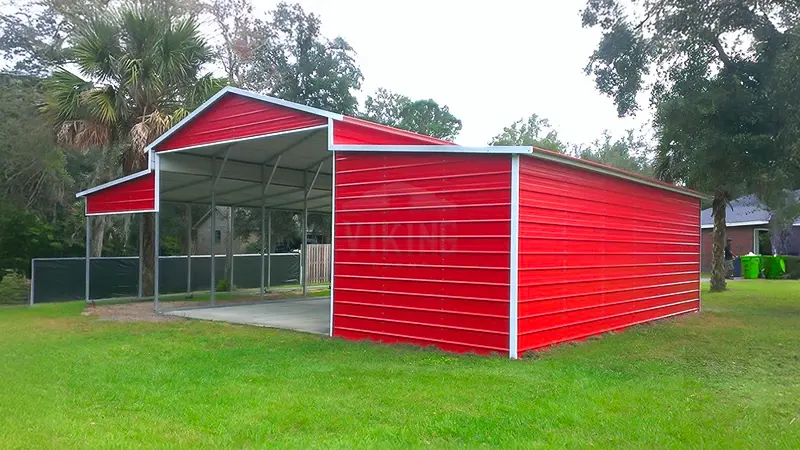
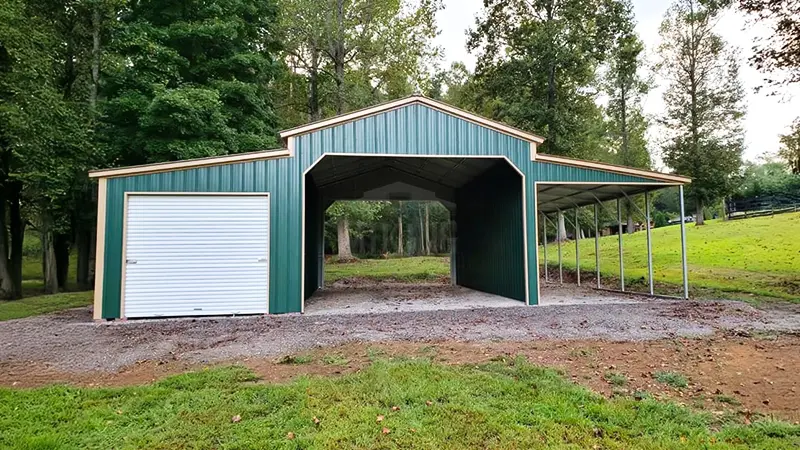
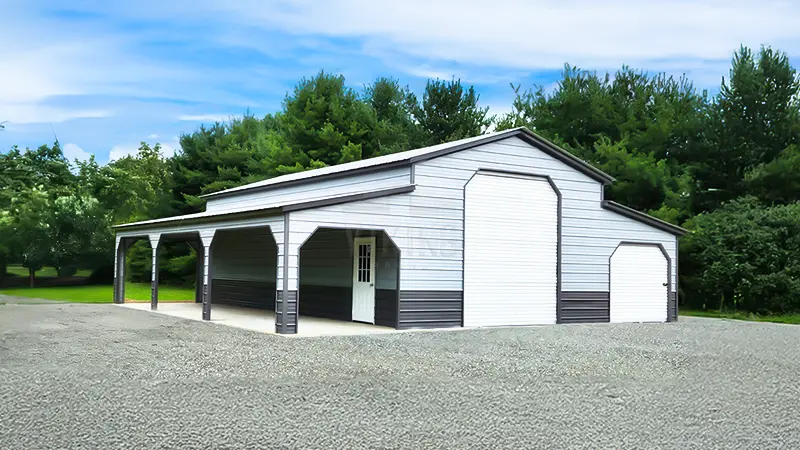
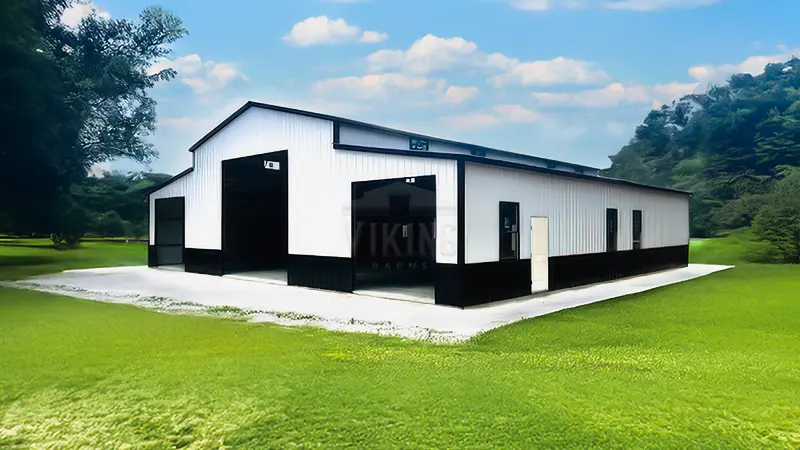
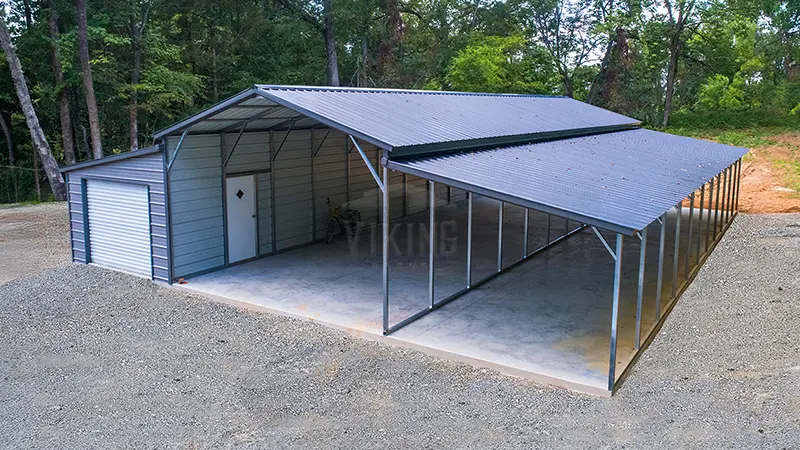


 Alabama AL
Alabama AL

 American Steel Carports Inc.
American Steel Carports Inc.