Why Steel Barns With Living Quarters Are Redefining Country Living
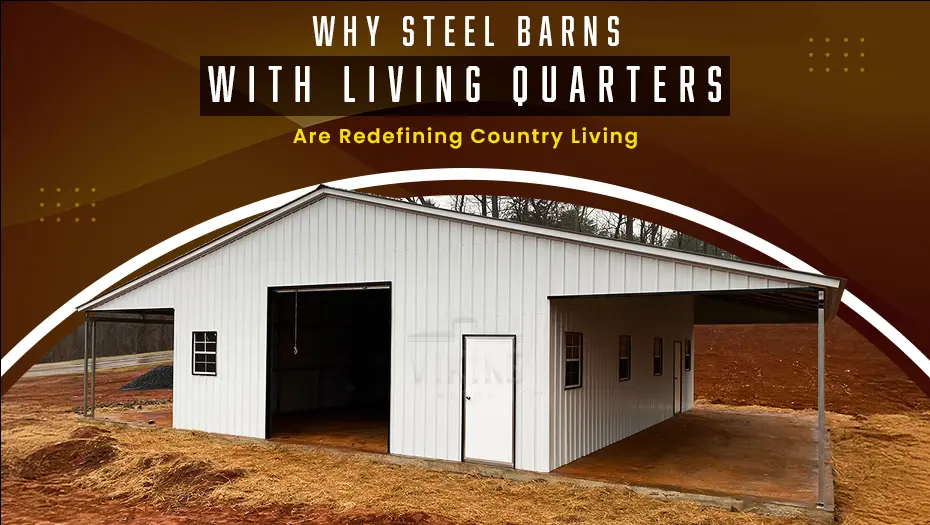
Steel barns with living quarters are becoming popular in rural and county sides in the US due to their unique blend of functionality and comfort. These structures have ample space for livestock and storage while also including living quarters that can serve as cozy homes for farm owners or workers. Moreover, being made of steel, the structure remains durable and stands firm all year round with little upkeep, making it a smart long-term investment.
What Are Steel Barns With Living Quarters?
These are steel barns customized to have the look and warm feeling of a cozy home where you can relax and unwind. Being made primarily out of steel materials, they are sturdy and durable, and you can choose a clear span design to create a modern open floor plan.
Why Make Steel Barns Ideal For Modern Country Living?
Budget Friendly
The price of erecting a turnkey steel building is between $25 and $45 per square foot. This includes raw materials, concrete slab, delivery, and construction. A similar-sized turnkey wooden barn will cost about $110 per sq. ft. onwards. The cost of building a steel barn for residential purposes per sq. ft. is between $65 and $140, depending on the level of custom features and interior.
For example, the total cost to building steel barn with living quarters of size 50 ft. wide and 62 ft. long is approx. $39,300. You have to consider factors like distance from utility lines, labor charges, septic & leach lines, and access to a public road.
Higher Resilience
Steel has higher tensile strength and can bear more load than traditional material. So, you can construct a steel barn with upper living quarters, install a mezzanine [a loft area], and enjoy the modern open floor plan.
Certified Against Harsh Weather
With a corrugated vertical roof and 12-gauge steel frame, it can withstand firm against any harsh weather conditions. We offer certified steel buildings with strong wind [up to 180 miles an hour] and snow load [up to 80 lbs. per sq. ft.] resistance. You can even select a roof pitch as high as 6:12 for better snow removal & minimize snow load.
Resistant To Fire & Pests
Steel is a non-combustible material that does not readily start burning when it comes in contact with fire. With a fire retardant coating, its resistivity can be increased for up to four hours.
Steel is a non-porous and inorganic material that does not attract pests to live and breed. With metal barns, you don’t have to waste money on termite executions.
Easy Installation
Unlike wood, where all work needs to be done on-site, creating dust and noise, demanding lots of labor, and consuming time, a prefab metal barn can be prepared off-site in the factory. Being lightweight, they are easy to ship and fast to assemble. On average, it takes almost half the time and labor to install a prefab steel structure than a wooden structure.
Customization Options For Personal Style And Functionality
What size steel buildings barn and living quarters should you choose? The average size of a barndominium in the US is between 1500 and 2000 square feet. You can choose your steel barn size based on land available, purpose, budget, and local laws. Some essential features to consider for metal barns include structural strength, airflow, lighting, and accessibility. Feel free to customize barns with accessories to increase functionality.
- Height: For a steel barn with upper living quarters, you can opt for up to 20 ft. tall building. This additional height will help you create a loft, second floor, or workspace.
- Clear Span Design: If you prefer a column-free interior, choose a clear span design. They offer uninterrupted, free-flowing space.
- Vents: To enhance air circulation and remove foul odors and warm air, you can choose between passive/ natural vents and active/ mechanical vents.
- Lean-Tos: Americans love to have extra outdoor space for relaxing, sun baking, or afternoon BBQ parties. Permanent metal awnings like lean-tos can be attached to any side of the barn.
- Doors & Windows: Steel frames allow you to create wide and tall doors or windows for incoming large vehicles or incorporate natural light into the interior.
- Color: We offer 15 unique colors for metal barns. But how to choose the right colors for a steel building? The majority prefers neutral tones, gray, and beige, as they hide dust and minor issues and are easy to maintain. With high-quality paint, you don’t need to repaint metal barns for at least two decades or even more.
- External Finishing: For a finished look, add metal sidings such as corrugated, 3D, curved, or perforated [with/ without backlit LEDs] panels to the exterior. You can choose traditional facades like brick veneer or faux stone/ wood.
- Interior Finishing: Opt for energy-star-rated lighting and place vents and windows strategically to avoid humidity. You can add interior furniture and decorate it according to your taste.
Energy Efficiency And Sustainability Of Steel Construction
Insulation with proper R-value is a must to create an energy-efficient space. You can choose fiberglass, mineral wool, etc., to insulate your barn. It helps with temperature control by reducing heat transfer and moisture. Currently, we offer single/ double bubble and woven R17 insulators for steel barns.
The insulator helps the HVAC system work effectively. Along with a proper ventilation plan, it helps reduce your energy bills. To save energy during summers in steel barns, you can add energy-star-rated appliances and a smart thermostat, along with insulation and ventilation. Ensure the entire building is sealed to avoid leakage.
Structural steel can be recycled endlessly without losing its strength and durability. It takes less raw material to install a steel barn than a similar-sized wooden one. You get more usable interior space, and it reduces your land footprint, making it eco-friendly by nature.
Integration Of Modern Amenities In A Rustic Setting
Modern open floor plans with high ceilings and exposed metal beams can give a blend of an industrial look. You can paint the beams and create a texture that resembles wood as well. Besides adding rustic charm, you can plan for modern architectural elements like a loft area [using a mezzanine] and installing a state-of-the-art kitchen that seamlessly blends into living and dining.
You can also add luxurious walk-in showers, high-end light fixtures, and an efficient HAVC system for comfortable living. Skylights and clerestory windows will bring in natural light during the daytime.
Tips For Designing And Building Your Own Steel Barn Living Quarter
- Define your primary need. Is it fully residential or a barn with living/ work space?
- Have a clear floor plan and include customization like loft, outdoor living space, etc.
- Secure the permit and have the design approved before beginning site prep.
- Lay a strong foundation [concrete slab is common], install frame, panels, and a large opening for doors & windows.
- Install utility lines, and choose wall color/paper and flooring that match your aesthetics.
- Include amenities and smart home features.
- Consider external finishing and outdoor space to enhance the overall appeal.
Maintenance & Care For Long Lasting Durability
Ensure to clean, wash, and inspect the steel barn, fix any minor issues promptly to increase longevity of the building. with little care and upkeep, your steel structure will last for decades to come.
Redefining Country Living With Viking Barns
You can include features like modern kitchen amenities, bathrooms, and an outdoor shaded patio space that reflects your lifestyle. Steel buildings barn and living quarters can serve as a comfortable and convenient living areas that can be customized as per need. To install your steel barn in the heart of the countryside, call (704) 579-6966 today. Tell us about your specifications & needs, and we will install your steel barn in no time. Hurry!
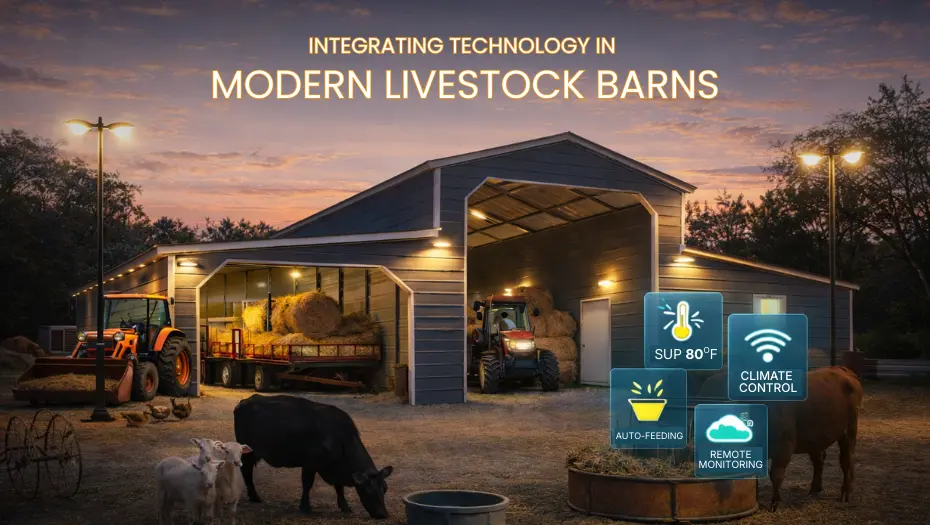

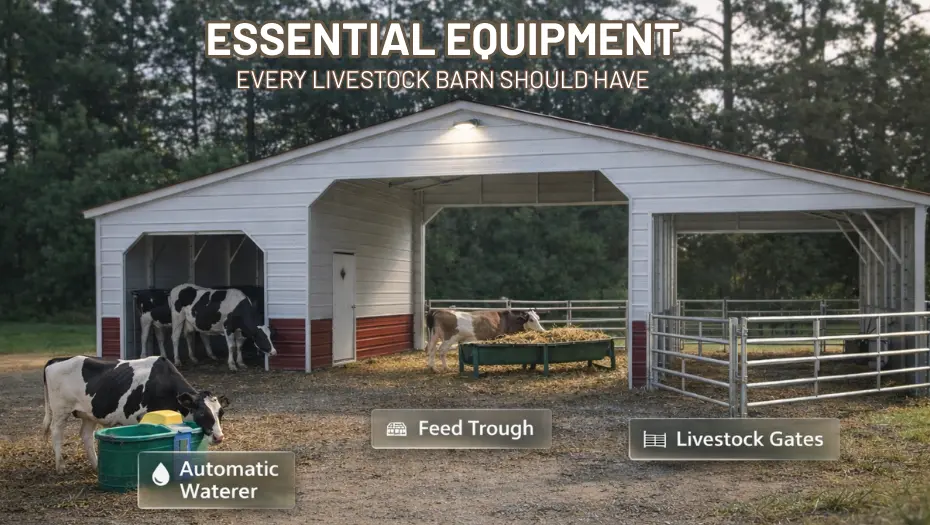
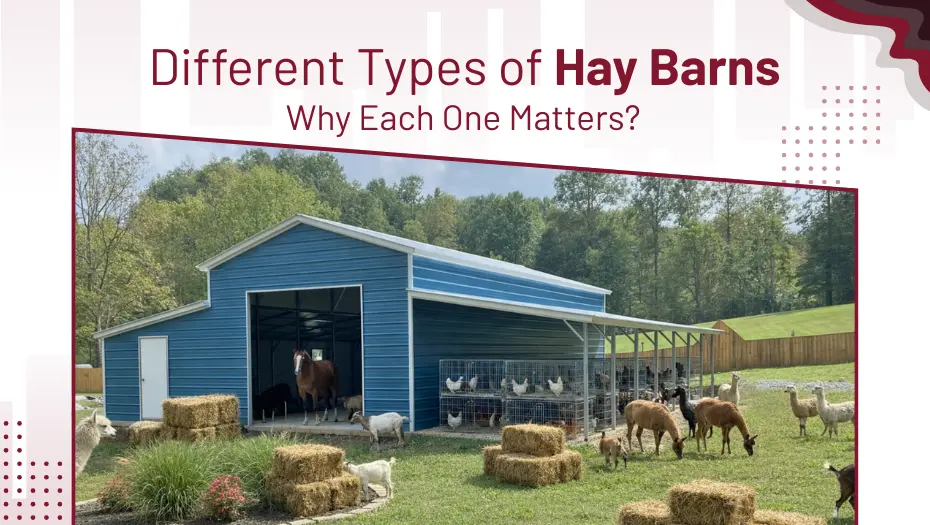
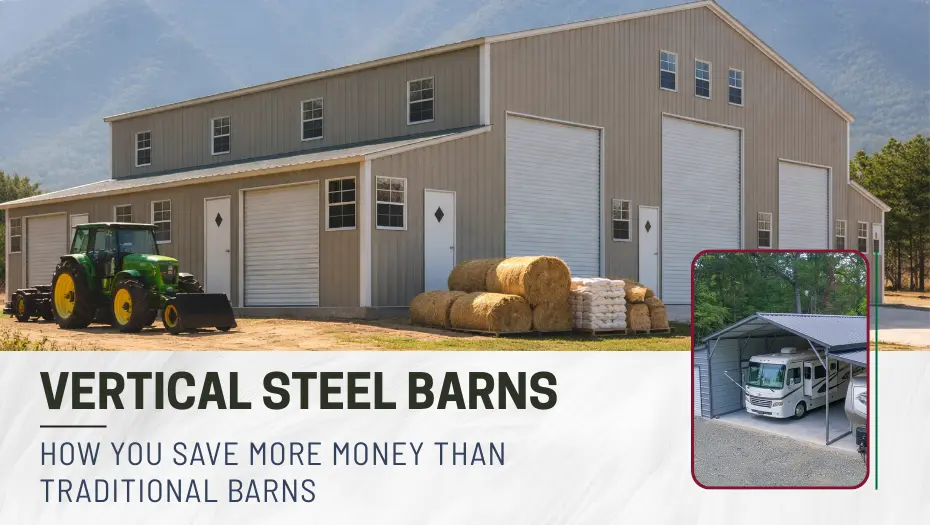
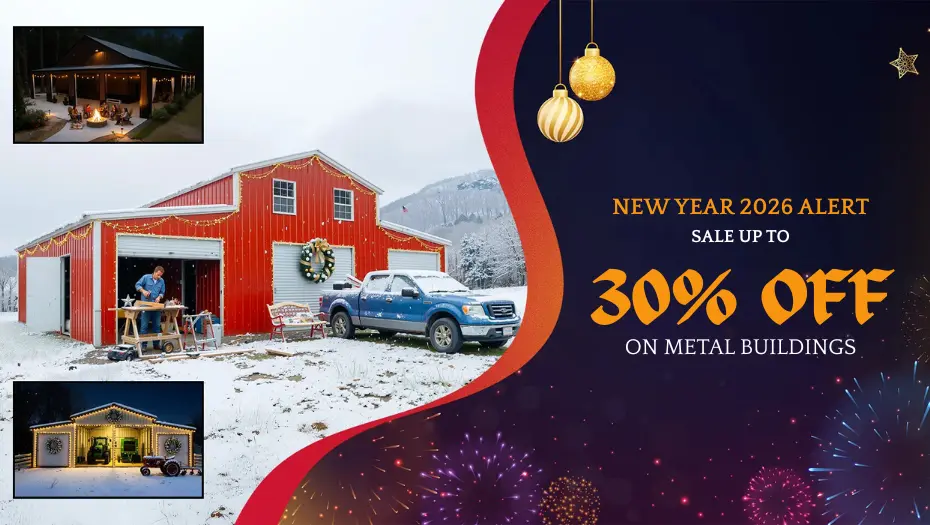
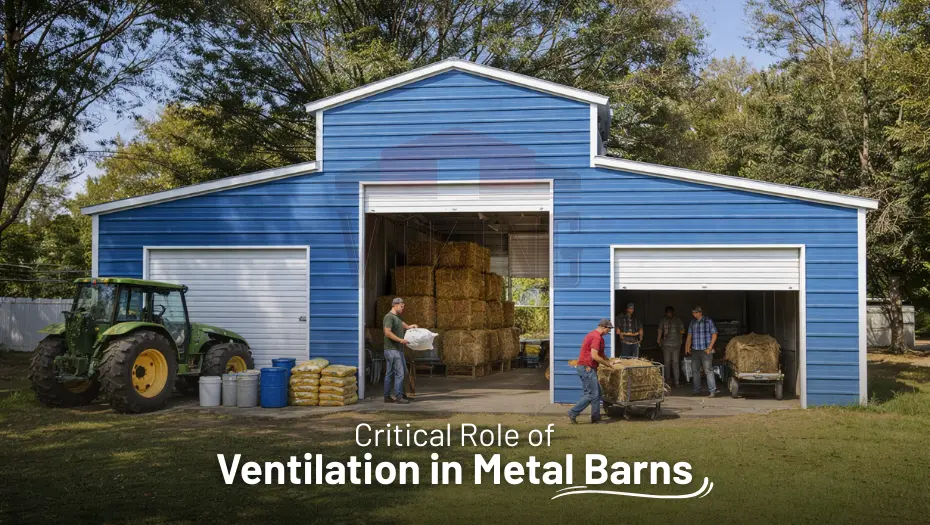
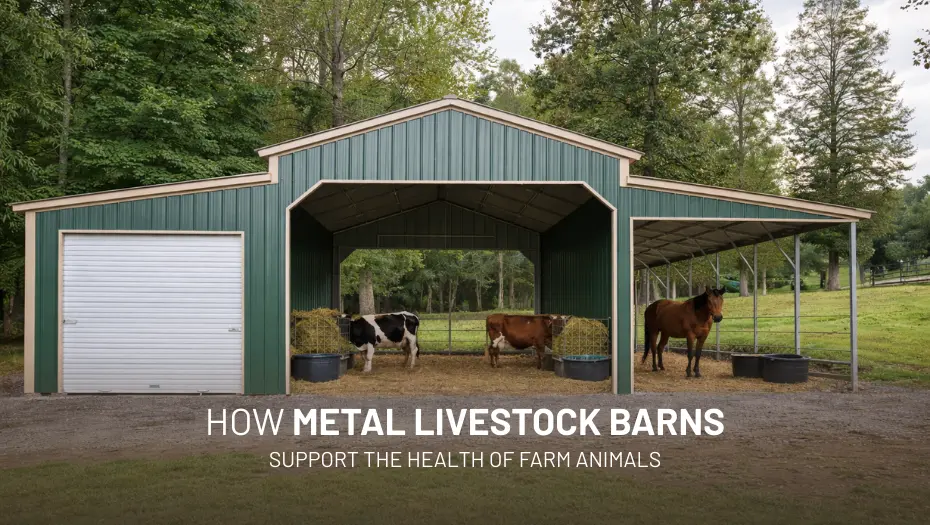

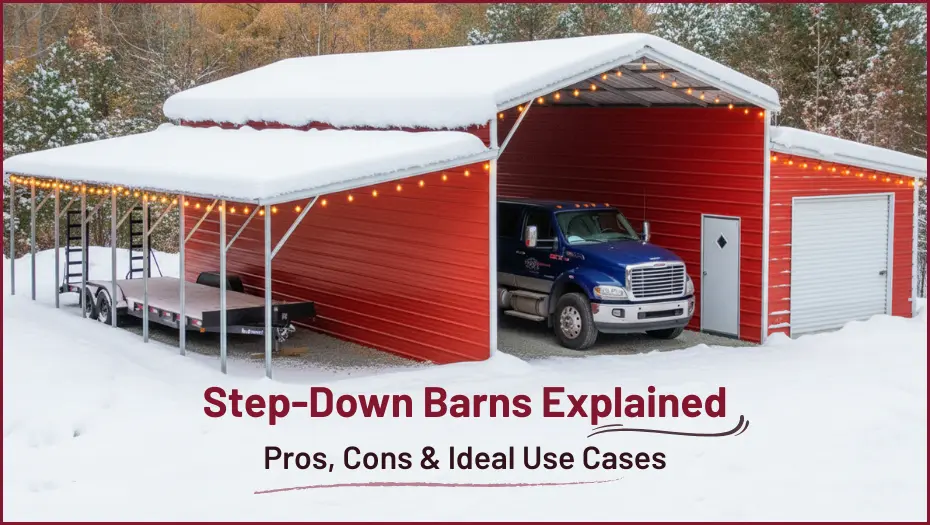
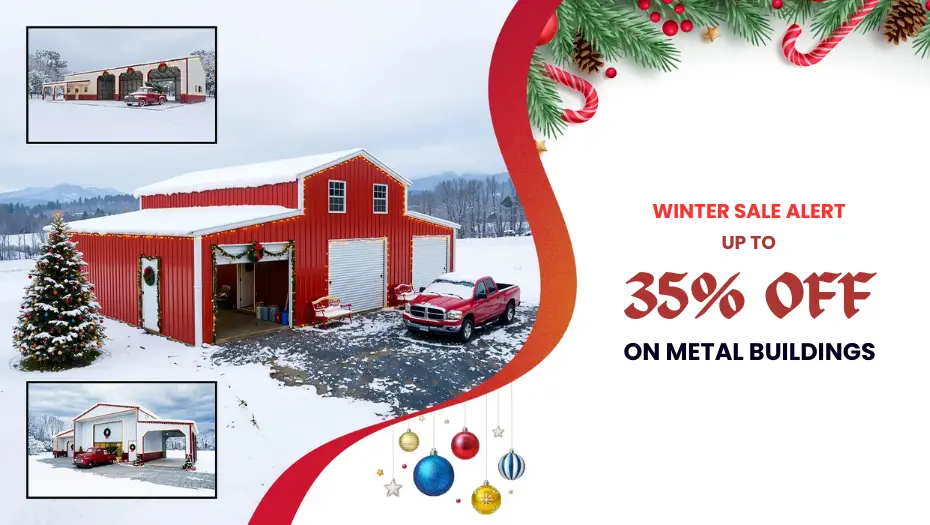


 Alabama AL
Alabama AL

 American Steel Carports Inc.
American Steel Carports Inc.