How To Prepare Site For Metal Barn Installation
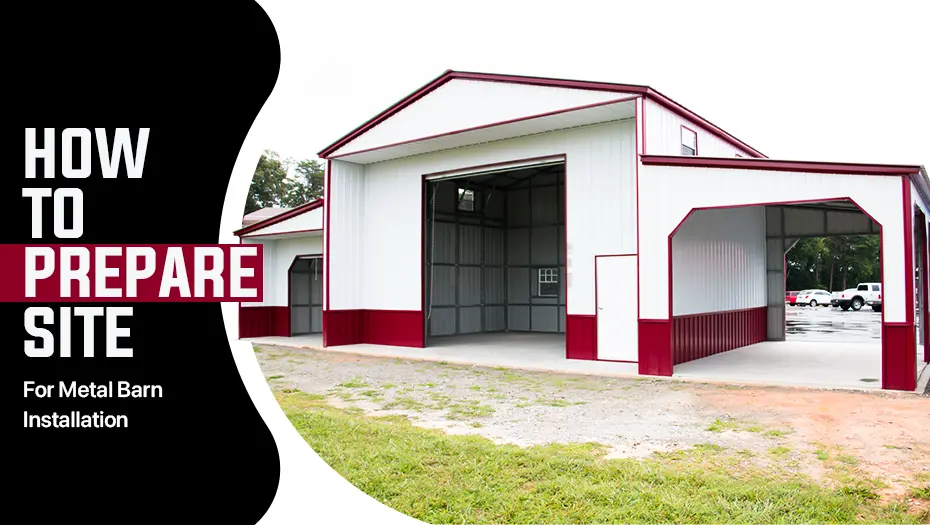
“You can’t build a great building on a weak foundation. You must have a solid foundation if you’re going to have a strong superstructure.” It’s a great quote by Gordon B. Hinckley, as it covers the essence of this blog. First, we want you to know why you must prepare your site.
What’s Up With The Base Of A Building And Why It Is So Important In Metal Barn Installation?
The following problems will occur when your metal structure site is not fully prepared.
- Your metal barn can become unstable.
- The building may collapse.
- Your building is at risk of tilting.
- Walls may develop cracks in the later part.
- Windows and doors may become hard to operate.
- Floors will end up looking slant or may even sag.
- Water retention may occur, which will develop moisture and damage furniture.
To avoid these damages during metal barn installation or in the future, you will need to prepare for it today. So, without any rambling, we suggest you have a look at some basics that will give you a clear idea of how to get your site ready for metal barn installation. We will start here with the earliest stage of groundwork.
1. Preliminary
Here, we will discuss things you need to do that do not involve any labor work.
1.1 Correct Location
- First and foremost, you need to check your metal barn placement lot.
- See if the chosen site fits the desired barn’s dimensions easily.
- Monitor whether the installation team can park their trucks within a few feet (maybe 40ft. to 60 ft.). If not, it may incur extra charges since they have to carry raw materials from farther places.
- Ensure there is an adequate amount of space to offload steel posts, trusses, etc.
- Check if the construction vehicles can easily move to & fro while carrying frames.
1.2 Permission
Of course, metal barns are large structures. Hence, you are definitely going to file for a local permit.
Along with the permit, you will need to attach your metal barn blueprint, your site location, your personal details, whether you need HAVC, and a fee that you will submit to your local authority.
You may have to follow the International Building Code (IBC) along with additional local authority building codes.
Building codes ensure the safety of the occupants and neighbors, so they must be followed. If you have any questions, contact Viking Barns. Our support team will help you design a metal barn according to your local jurisdiction.
1.3 Soil Grading
The type of soil on your property will be a deciding factor in what kind of foundation will best suit you. You can hire a professional to inspect the soil as well. We advise you to check the soil and get it graded before you buy a custom metal barn.
1.4 Drainage
Is your metal barn installation site located downhill? Is there enough drainage, or does water stagnate around your metal barn? When choosing a site, ensure its location allows water to drain off quickly.
This will keep your steel barn dry and help prevent rusting. Also, stagnant water may attract unwanted insects, which may cause health issues.
2. Remove Unwanted Stuff
Now that we are done with the preliminary, let’s move on to the working part. You need to remove any of the following on or near your metal barn installation area.
- Boulder
- Rocks
- Vegetation
- Plantations
- Branches or twigs are lying on the ground.
If you build a tall metal barn, you must ensure that no nearby trees, their branches, or other hindrances will fall on your roof.
3. Level Site
After removing all the kinds of stuff, you need to level your site. Note that your site may look like it is leveled. In this case, you should take the help of a spirit or bubble level. You can also use a laser or phone to check if your metal barn installation site is appropriately leveled.
4. Install Utilities
Do you need electric or water supplies for your steel barn? Well, it depends on for what purpose you want to use your barn. If it is to shelter livestock, commercial offices, or storage, you are going to need a proper HAVC system.
You can check with your municipality if water or power lines go through your lot. If it does, you are in good luck as you won’t be spending too much on the HAVC system.
5. Pour Foundation
We have arrived at our final station, which is where your metal barn installation really begins. Broadly speaking, there are three kinds of foundation for metal barns. However, Viking Barns suggests selecting a concrete foundation for the following reasons.
- It can hold more structural load.
- It is the most durable and long-lasting floor.
- It is best suited for steel barns bigger than 30×30 ft.
- It will hold your metal post firmly.
- You can further customize it by adding floor tiles and stone appearance or make it look like a hardwood floor by adding stamping and stains that mimic wood.
- It is best for extreme weather conditions.
At any point, if something is confusing you, don’t hesitate to call Viking Barns at 704-579-6966. We are always happy to hear from you.
Last But Not The Least
Viking Barns suggests that if you need any help with site preparation, you must hire a soil or site inspection professional. They will clarify any doubt and will come up with the best advice. They will aid you in constructing a better metal barn that will last long.
Meanwhile, if your site inspector specifies any personalization, you can buy custom metal barns from Viking Barns. Experience hassle-free installation and delivery with our expert team available 24/7 online. Trust us to give you the convenience you deserve.
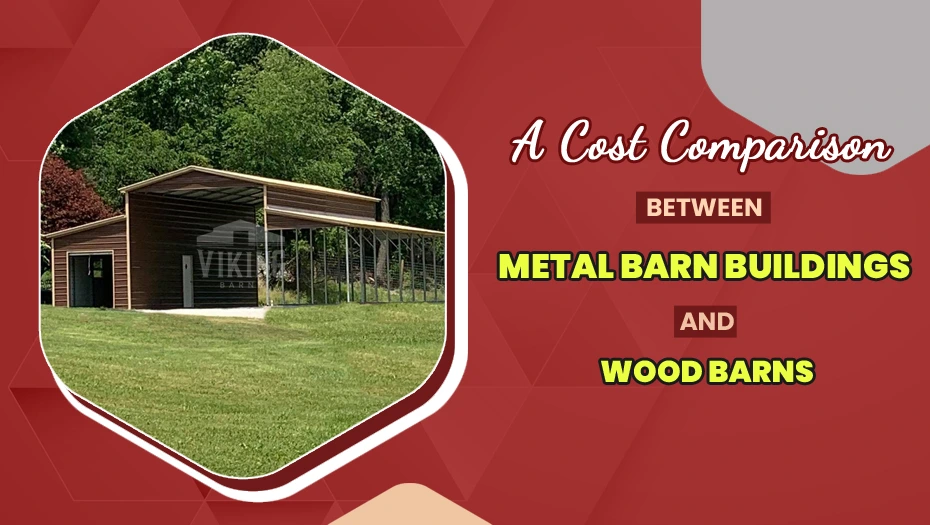

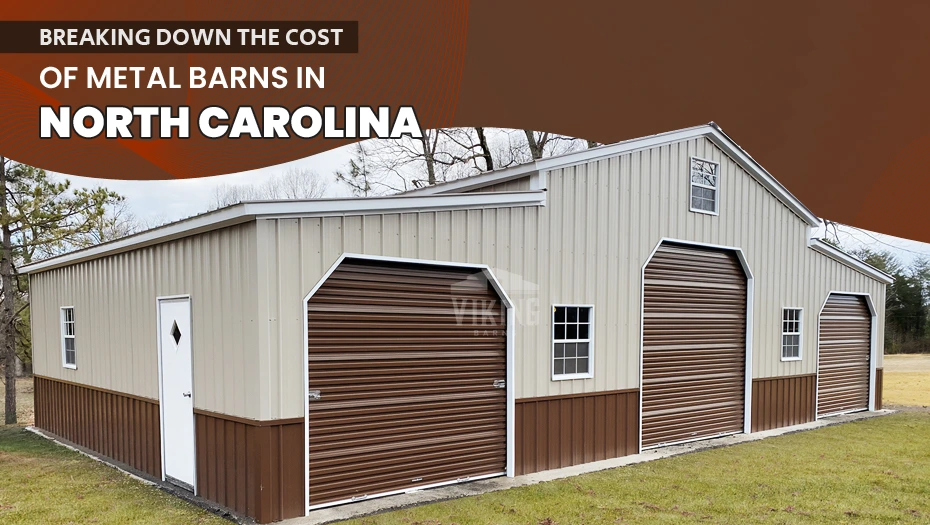
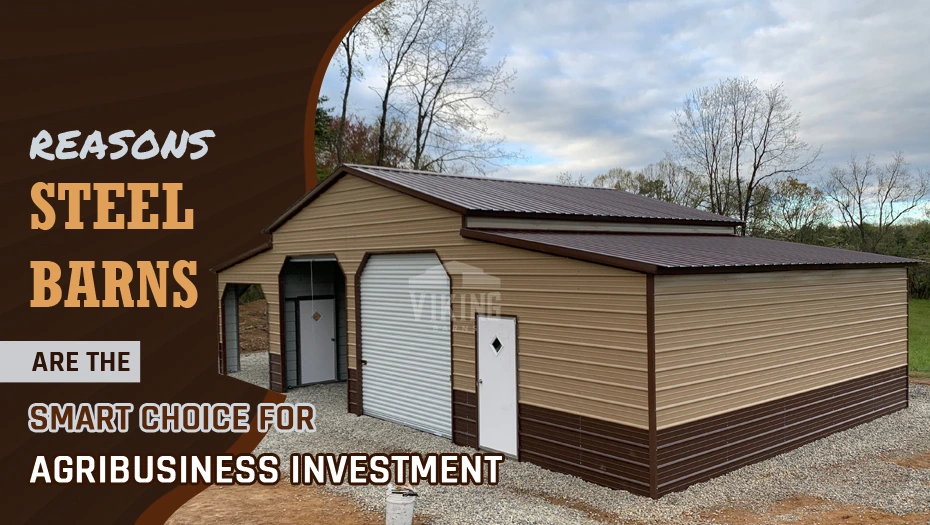
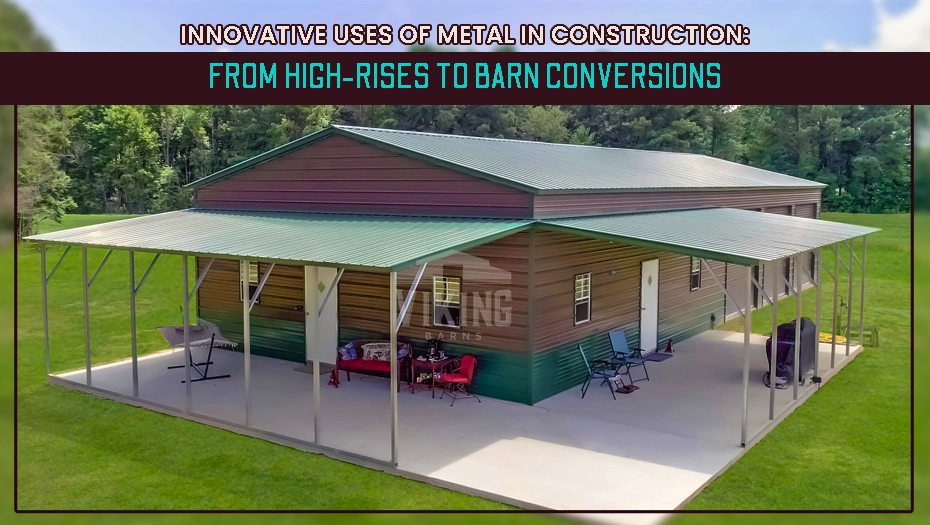
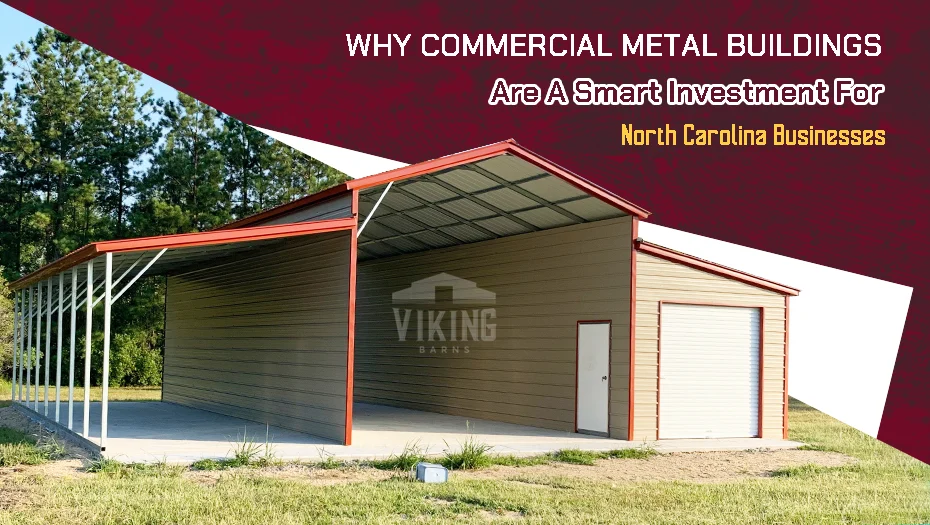
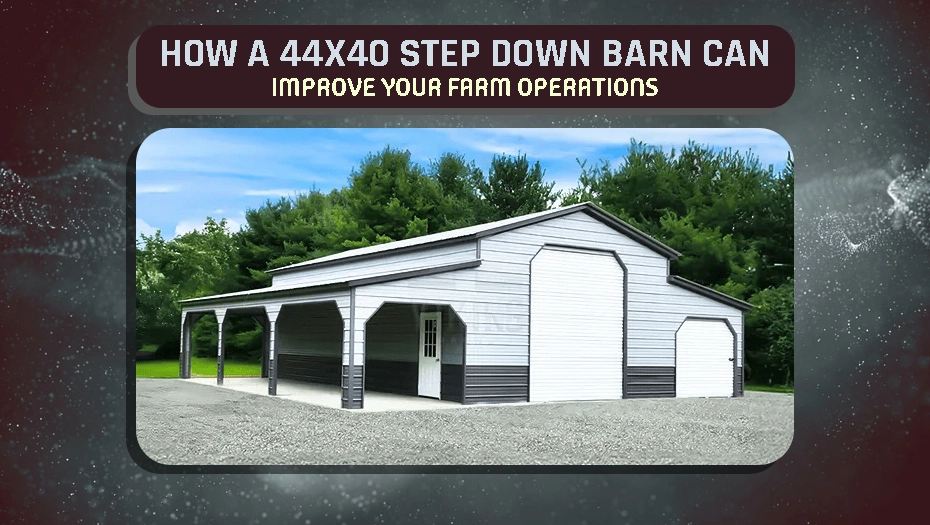
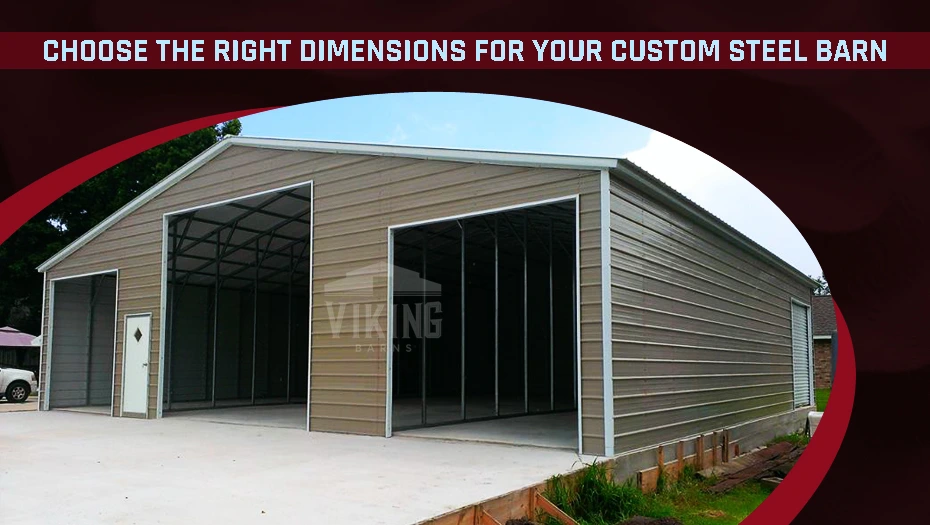
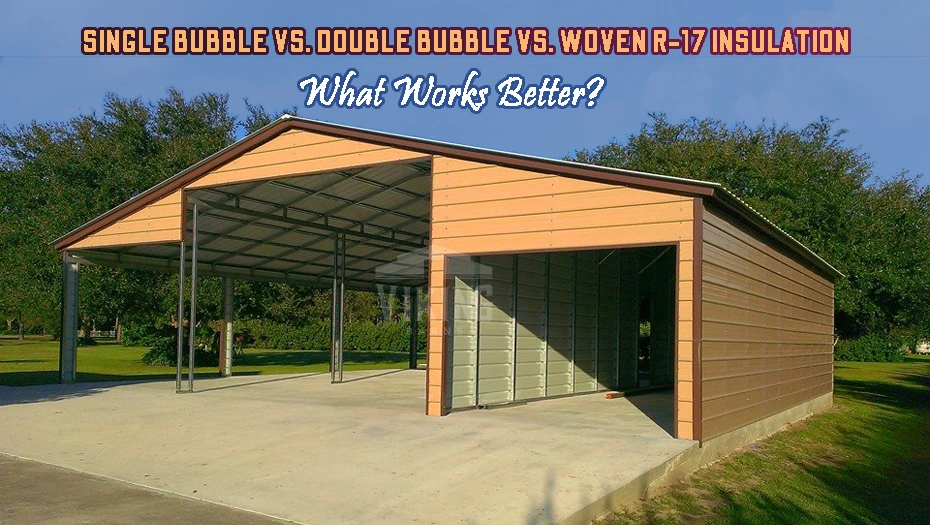
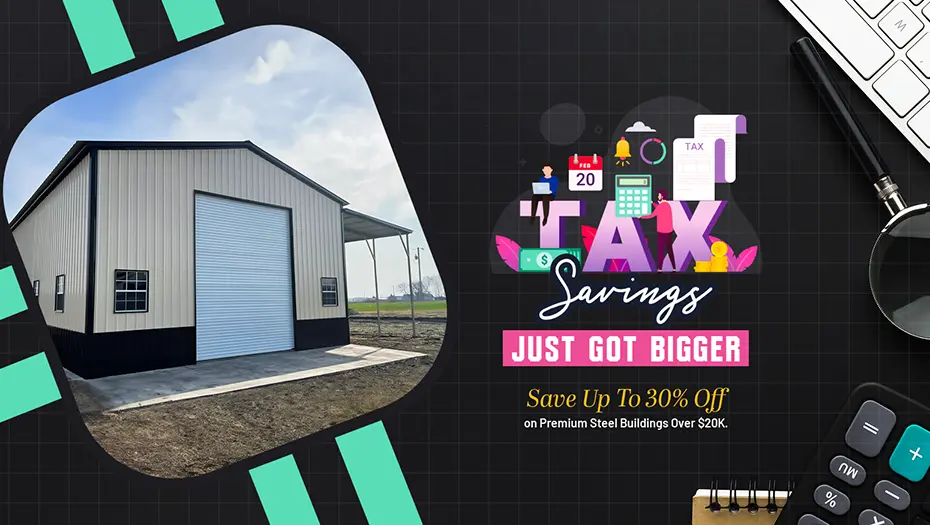
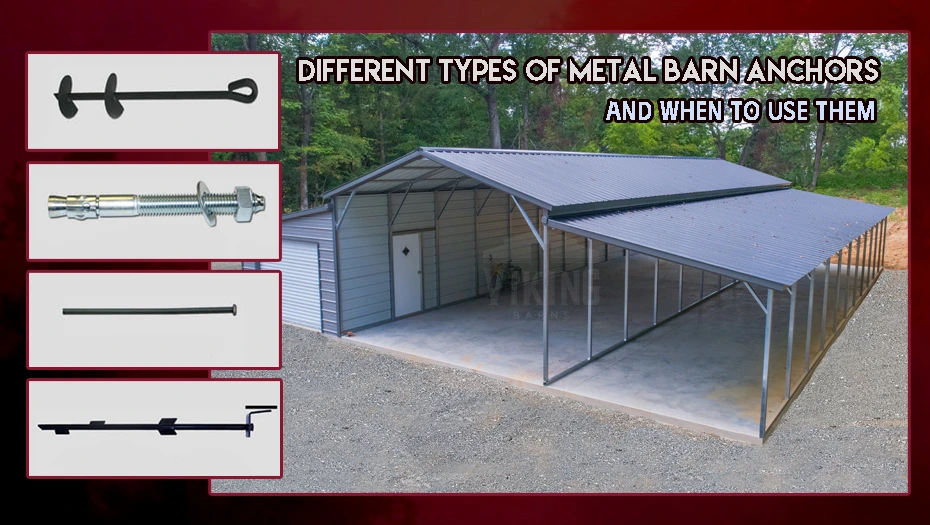


 Alabama AL
Alabama AL

 American Steel Carports Inc.
American Steel Carports Inc.