How Prefab Commercial Barns Are Adapting to Climate Change Challenges
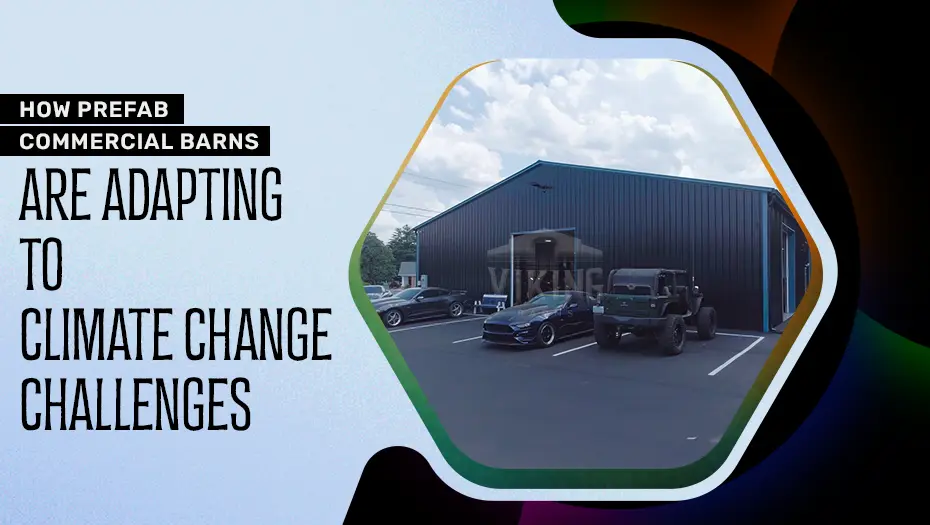
Barns have evolved over the decades, first to address the need for frequent repairs and high maintenance and now to address the challenges presented by a changing climate. With innovative designs and engineering skills, prefab commercial barns are now a staple for most businesses in the US. This is mainly due to the shift in focusing on sustainable design features and improved energy efficiency.
# Impact Of Climate Change On Traditional Barn Structures
- Traditional barns are made using timber harvested from forests, which leads to the loss of habitats and biodiversity. A prefabricated commercial barn is made using structural steel that can be recycled endlessly.
- Wood, when exposed to extreme temperature fluctuations, can expand, contract, crack, bend, warp, or twist, weakening the structure over time.
- Another issue with wood is that it is a natural home to animals like rodents, insects, and birds. They get attracted to shelter. A termite colony living in the posts & frame of your wooden barn is not in good condition.
- Wooden barns also can’t sustain extreme weather events and require high maintenance to stay put throughout their lifespan.
- With increasing moisture and humidity, wood tends to rot and decay. Molds and mildew can grow in certain areas, further damaging the structural integrity of the barn. Wood vs. metal barns for farmers are hot topics among many because of their pros and cons.
# Advantages Of Prefabricated Commercial Barns In Addressing Climate Change Challenges
Modular Design
A prefab metal barn is mass-produced in the factory. Hence, it takes less time to assemble on-site. Apart from consuming less time, the prefab commercial barn structures also require less manpower. So, farmers and agribusiness owners can start early. It takes half the time to install a metal building compared to a wooden one.
Use Of Sustainable Material
Structural steel is 100% recyclable and 98% recycled annually. Once produced, steel can be reused multiple times without losing its structural strength and durability. The prefab commercial barns with modular designs also create less waste on-site.
Water Management
Moreover, about 90% of the water used in steel production is returned to its source cleaner, implying less water pollution. One can also install gutters and downspouts along with a collection tank for rainwater harvesting.
It is particularly helpful in areas with drought and heavy rainfall. Cleaning can be done once or twice a year with mild detergent and warm water, unlike wooden barns, which need cleaning and taxing upkeep regularly.
Integration With Renewable Energy
Structural steel is 25 times stronger than wood. It is also dense and can bear more load. Farmers and ranchers can easily integrate solar panels on metal roofs, which reduces their reliance on the energy grid for power by generating free electricity.
Customization Options
Metal structures can be personalized with accessories to increase functionality and aesthetics. Some common custom features are additional lean-tos [on one of either side], tall barns designed to create vertical space, choosing colors, and custom doors and windows.
Clear Span Design
A clear span design has no internal supporting columns or walls eating up usable space. You get the maximum square footage for the available area. Without increasing complexity and cost, you can’t have a clear span design in wooden barns. For commercial metal barn buildings, clear spans are simple, with only side columns, rafters, and connected haunches. You can get a clear span steel building that is up to 300 feet wide, and if you don’t mind steel beams, the design can span up to 600 feet wide.
# Energy-Efficient Features In Modern, Commercial Metal Barn Buildings
Improved Insulation
Advanced insulation materials with the right R-value can help maintain
- constant indoors temperature
- reduce chances of condensation
- reduce humidity and moisture buildup
This ensures that the HAVC system is working effectively and reducing power consumption. You can now integrate your commercial barn building with energy-star-certified appliances such as LED lights that consume less power, last longer, and produce no heat.
Some examples of insulation materials are polyisocyanurate foam, mineral wool, aerogel, vacuum-insulated panels, IMPs, etc. At Viking Barns, we offer single/ double bubble and woven R17 as affordable insulation options.
Vent System
Commercial metal barns are usually large buildings that need a ventilation system to ensure fresh airflow throughout. One way to do this is via natural vents, which can be strategically placed windows, clerestory windows for light and air, ridge vents, louvers, etc.
For areas with no natural airflow, mechanical vents such as exhaust, floor/ ceiling fans, electrical roof vents, etc., are more suitable. However, they do increase the energy bills. Adding vents brings in natural light along with fresh air.
Tax Credits & Savings
With an energy-efficient metal barn design, reducing power consumption is easy. According to Energy Star, high-performing buildings can save up to $0.60 per sq. ft. on operation and maintenance annual expenses and up to $0.53 per sq. ft. on utility expenses annually.
# Adaptations For Extreme Weather Events
Steel Gauge
Industry-standard 14-gauge steel frames are generally installed; however, you can opt for 12-gauge steel with extra strength and support for the solar roof panels.
Vertical Roofing
We suggest choosing corrugated vertical roof panels for your prefab commercial metal barn. These panels are durable, require less cleaning, and are designed to be aerodynamic. They are suitable for large barns and areas prone to extreme weather phenomena.
Certifications
Many zoning and building laws may require you to install an engineer-certified steel building. These are designed to withstand high-speed winds of up to 180 miles per hour and a snow load of 80 pounds per square foot.
# Innovative Greener Barns For A Greener Tomorrow
Besides being antifungal, metal buildings don’t emit toxic fumes, such as VOCs, keeping indoors healthier. Your commercial metal barn building can qualify for many green certifications. This will further reduce utility costs and help maintain a comfortable, livable space for workers and livestock. Custom steel structure applications are wide and diverse. It can also be used in industrial and commercial sectors besides agriculture and farming.
Sustainable Commercial Barns For A Changing World
Steel commercial structures are built to handle extreme weather, address rusting issues, and high upkeep. Farmers and businesses can feel confident knowing that their steel barns are certified to handle the changing climate and its adverse effects.
If you are also looking to reduce your structure’s environmental impact, commercial metal barn buildings are worth investing in. Call (704) 579-6966 for a free quote. You can also customize your selected building according to your agribusiness’s needs.
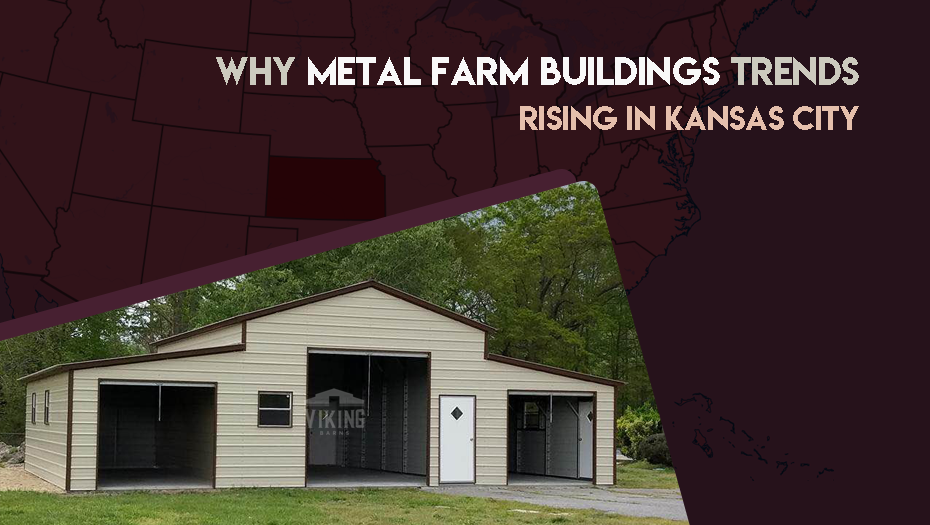

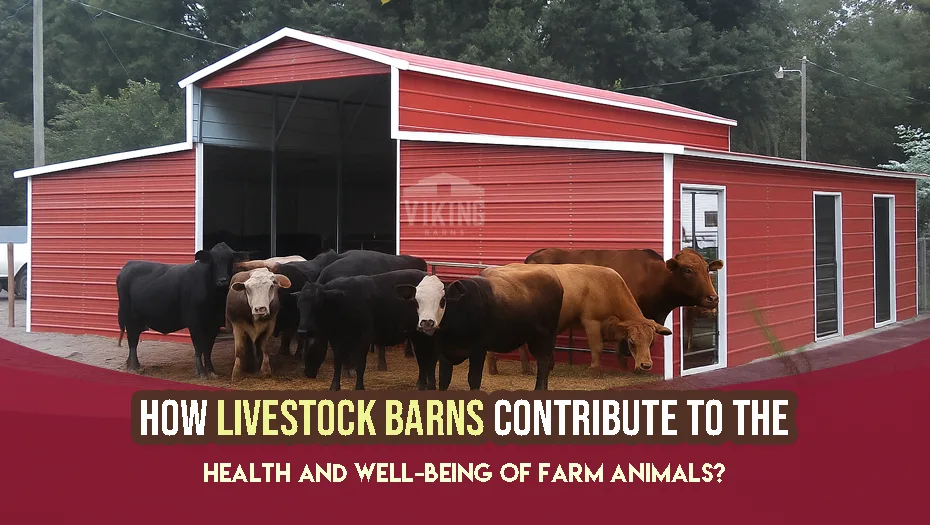
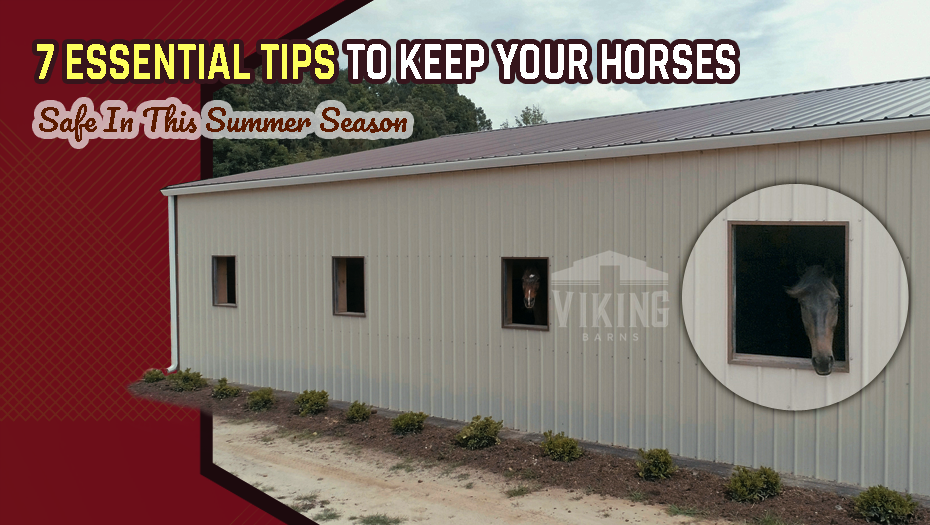
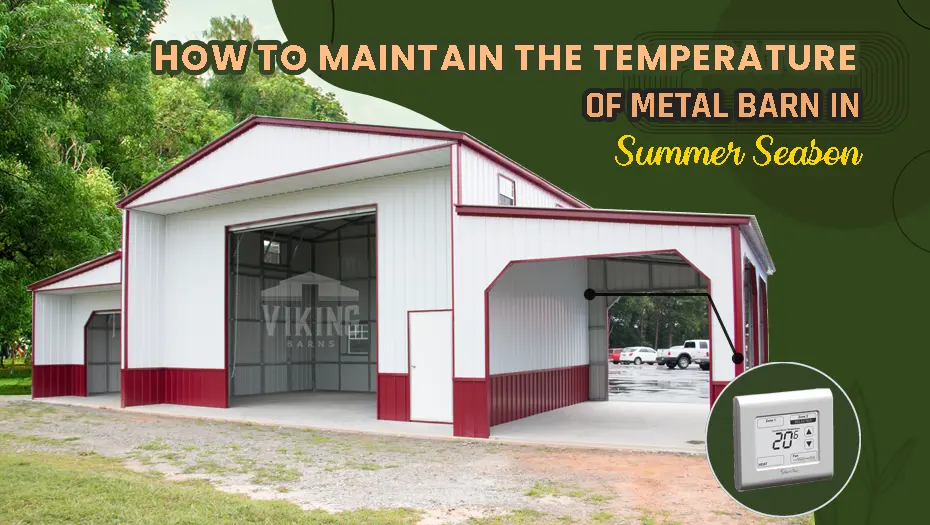
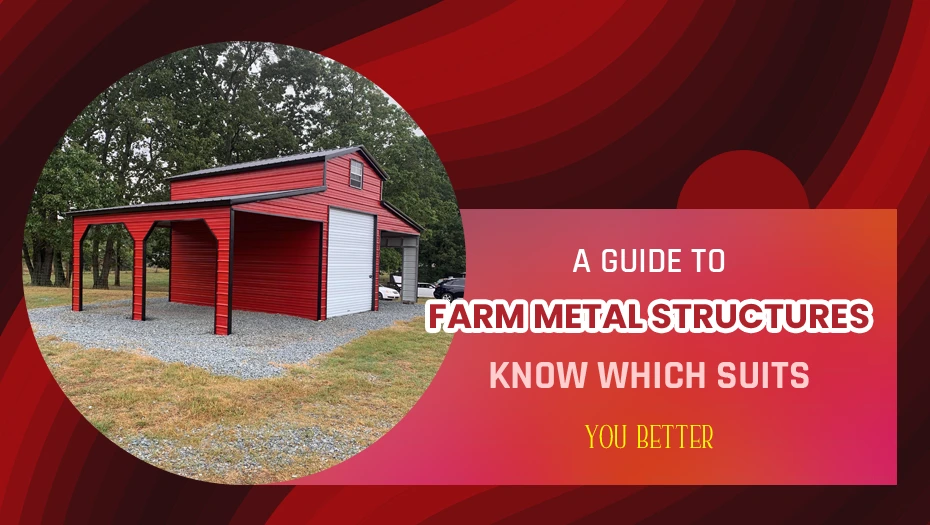
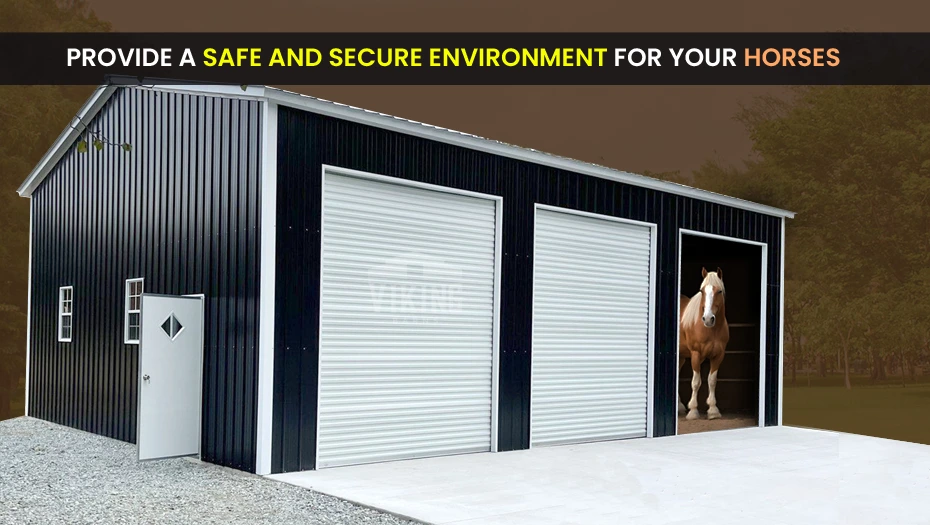
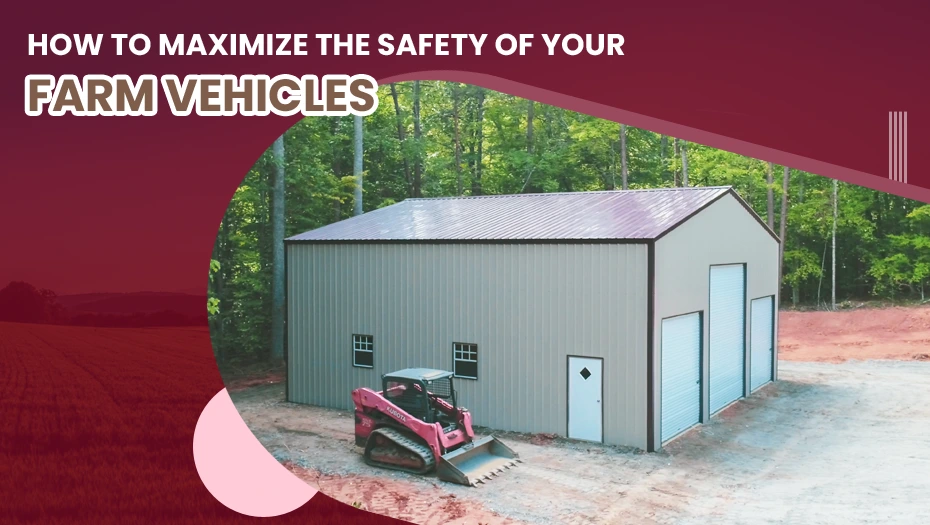
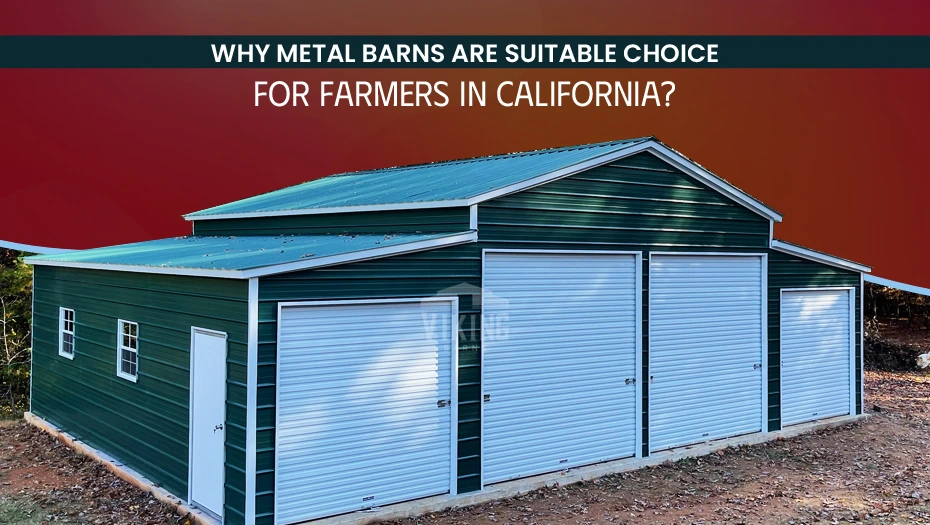
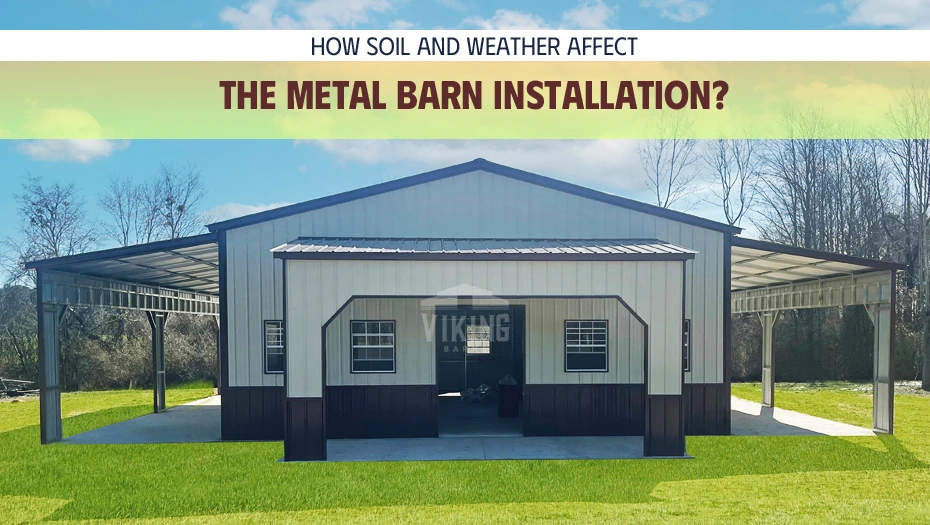
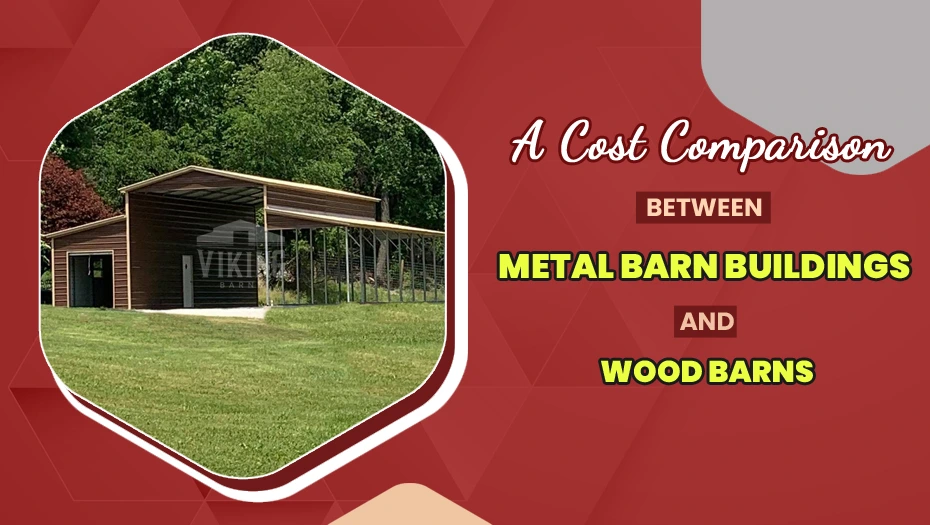


 Alabama AL
Alabama AL

 American Steel Carports Inc.
American Steel Carports Inc.