Customization Options For Your Dream Step-Down Barn
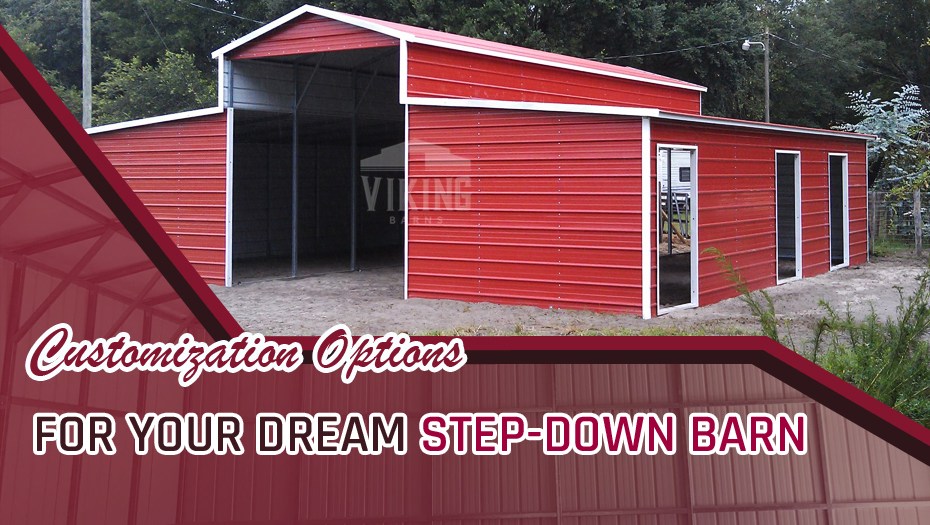
Are you looking to install a new barn on your farmland? Have you considered a step down roof barn? Metal barns are robust, long-lasting, and 25 times stronger than stick-built ones.
What Is A Step Down Barn?
A step down barn is an agricultural building that resembles a Carolina barn. It has a raised center and lean-tos on either side. The difference, however, is that the central roof is raised at a higher level than the side lean-tos, giving it a step-like look.
A step down roof aids better drainage and reduces snow build-up over the roof during winters. So you don’t need to worry about a leaky roof and heavy cleaning.
Roof Types Of Step Down Metal Barns
Regular step-down style barn
Here, the roof is traditionally rounded, and the steel panels run horizontally to the ground. The edges are then finished with L-shape trims at the eaves. It is the most economical design.
Vertical step-down style barn
Here, steel panels run from the peak towards the eave. The ridges are vertical and perpendicular to the ground. This facilitates water, snow, dust, and debris sliding off quickly, leading to less need for cleaning. This style is becoming popular on farms since less work is involved.
It is the strongest and sturdiest roofing. A ridge cap at the peak seals all entryways for small insects and air. Vertical boxed eave trim is around the edges, and the hat channel is along the roof.
Styles Of Metal Run-Down Barn
Style 1: Fully Enclosed
The entire structure is closed from all sides and is only accessible via doors. Popular barn-style doors and walk-in doors are pretty common. Since it is fully closed, it gives maximum security from elements and robbery. You can install windows in the attic area for natural light.
Style 2: One Lean-To Only
Here, the lean-to is attached to the center area but only on one side. Generally, the central area is closed with a roll-in door, and the side lean-to is roof-only, i.e., accessible from all three sides.
Style 3: Two Lean-Tos With Enclosed Center
These are similar to the above-mentioned barn, except here, lean-tos are attached to both sides. The lean-to provides ample space to shelter farm tools that need to be kept in the shade but are not temperature-sensitive.
Style 4: Enclosed Lean-Tos With Open Center
Here, the center building structure is open from the front and back, while the lean-tos are fully enclosed with walk-in doors. This is an excellent design for keeping medium-sized vehicles or equipment in the lean-tos and storing hay bales in the central.
You can also use the central part of the step down barn to park vehicles that are frequently in use.
Style 5: Fully Open Roof-Only Structure
It appears almost like a roof-only carport except for the vertical roof with a raised center. This type of structure is suitable for creating an open dairy feed station or horse arena. You can also park UTVs or large vehicles like seeders, harvesters, etc.
Note: You can custom design a metal barn with lean-tos on all four sides. There is no restriction on design other than that imposed by the local building guidelines. Contact Viking Barns for existing offers and discounted deals.
Examples Of Some Step Down Metal Barns
| Type Of Step Down Metal Barns | Size
(Length x Width x Height) in ft. |
| Fully enclosed | 42 x 36 x 15 |
| One lean-to with central barn | 54 x 40 x 12 |
| Two lean-tos with enclosed center | 50 x 62 x 12 |
| Enclosed lean-tos with open center | 44 x 36 x 12 |
| Fully open roof-only structure | 42 x 26 x 12 |
Why Choose Metal Over Timber?
- They are cost-effective with low maintenance.
- They resist rusting, weather changes, sun exposure, fire, and pests.
- They have sturdy material properties such as non-porous, inorganic, non-combustible, and dense.
- They are sustainable with 100% recyclability.
- They increase usable floor space.
Applications Of Step Down Roof Barn
- Livestock shelter
- Hay & feed storage
- Machinery/ tools/ farm vehicles’ garage
- Large workshop
- Horse arena
- Dairy barn
- Metal barndominium
What Custom Features You Can Add To Your Run-Down Barn
Though there are endless possibilities for creating a customized steel barn, here we will list the essential and most common ones.
Gutter & Downspout: A gutter will carry rainwater and melting snow to the downspout. This water can be collected and reused for irrigation or washing purposes. Rainwater harvesting is highly encouraged. Warning: This water might not be edible.
Additional Doors: Some of the door styles that you can add to your metal barn are the classic ‘X’ style metal door, double barn door, roll-on door, and horizontal sliding door.
Windows: To add air and light to your barn, you can add single, double-hung style windows or hinged door windows.
Natural Light Source: For larger barns, windows are not enough. You need extra light sources to reduce your energy bills, such as solar tubes, skylights, roof daylighting, ridge light, clerestory windows around the attic, or translucent panels.
Ventilation: Add passive vents like louvers, turbines, or ridge vents if your barn is installed in an open place. For closed places, opt for active vents. These run on power. Some examples are floor/ exhaust/ ceiling fans, inlets, etc.
Foundation: Concrete slab bases are most suitable for metal barns as they can bear heavy loads, and once fully cured, they are the most durable and long-lasting foundation.
Discover The Ultimate Protection For Your Farm With Step Down Roof Barn
Our barns are made using quality metal, an industry-standard 14-gauge farming method that ensures longevity and durability. We also offer 12-gauge steel frames for areas prone to extreme weather events. Our customization option lets you decide what to install and what to skip. Call (704) 579-6966 to get details.
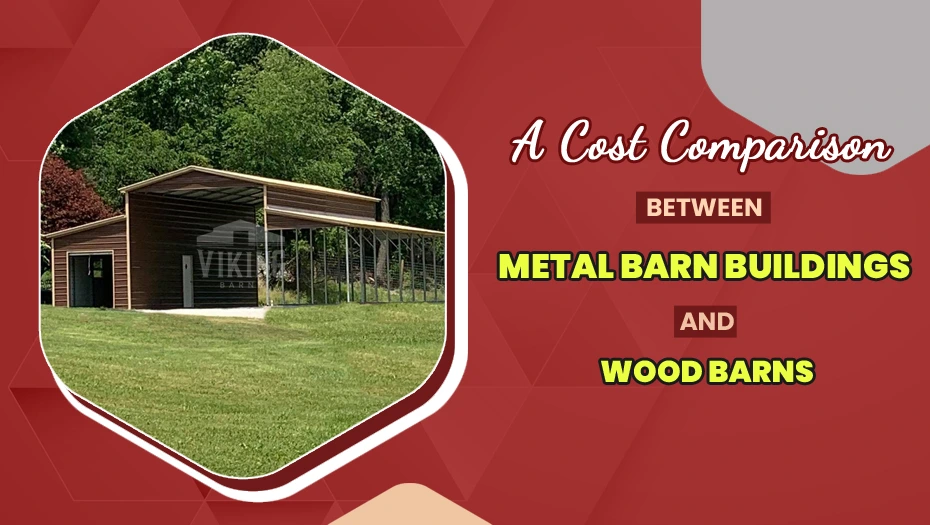

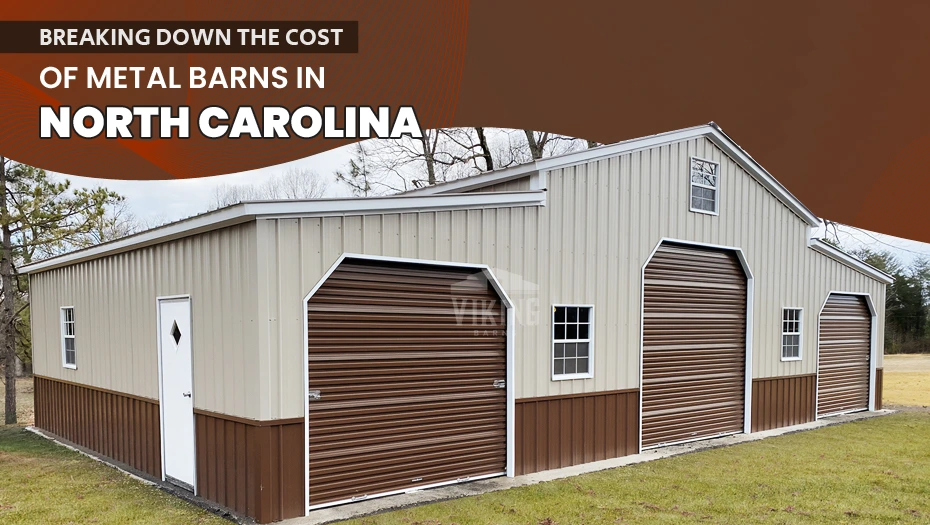
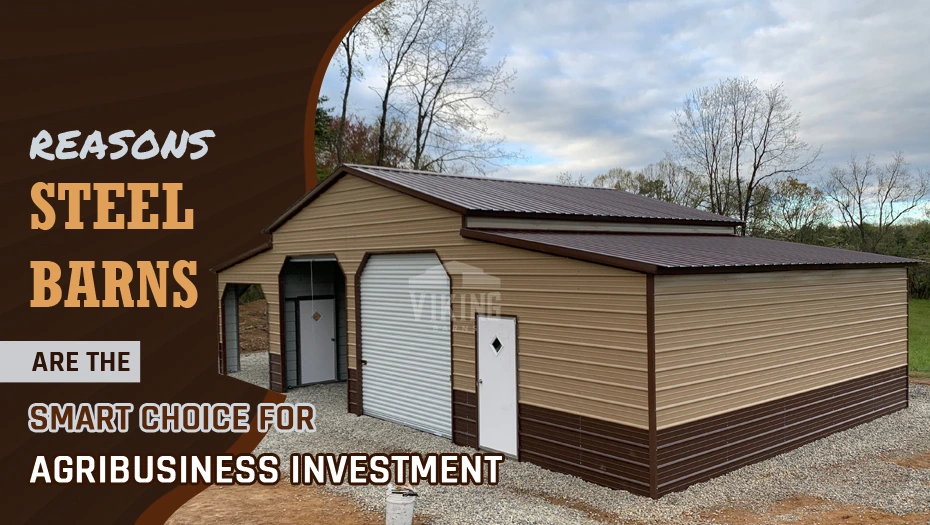
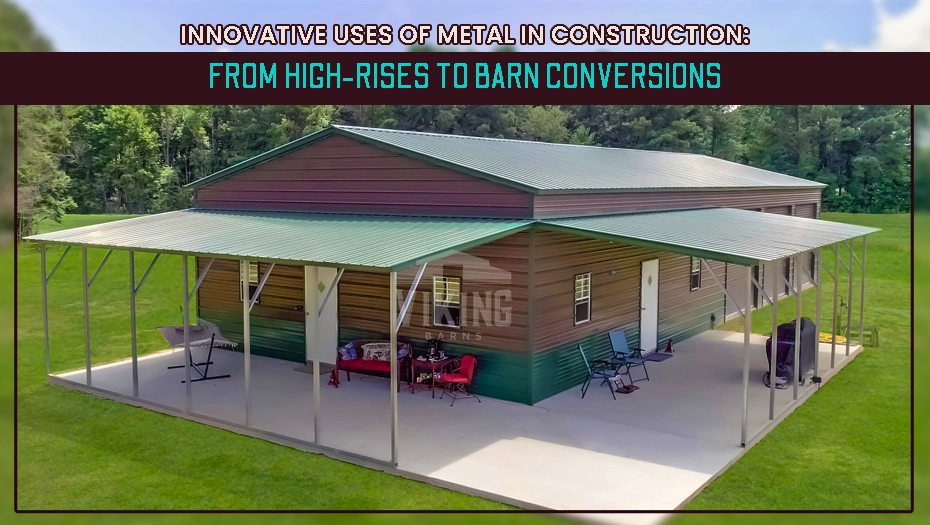
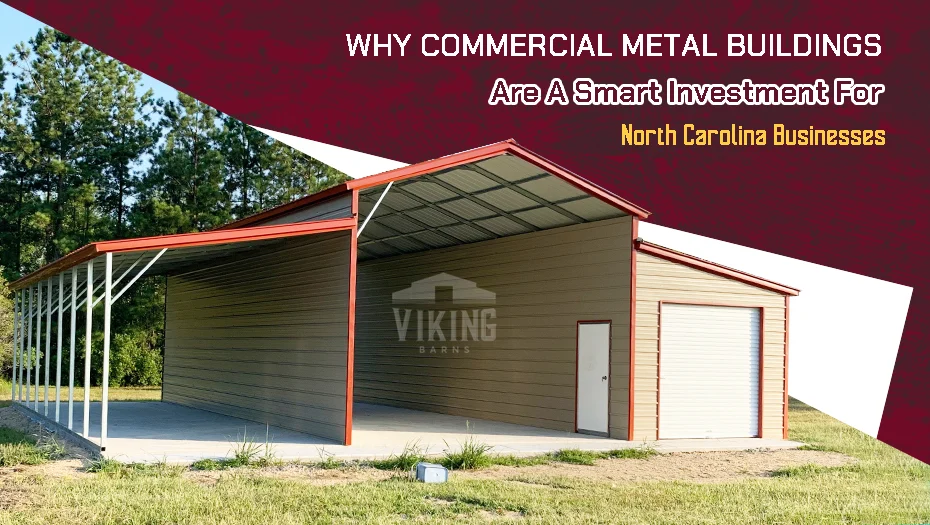
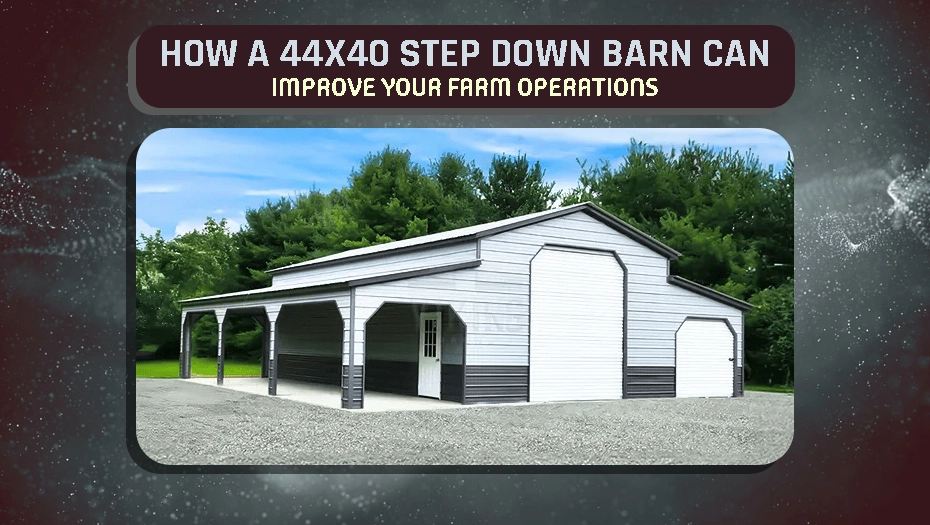
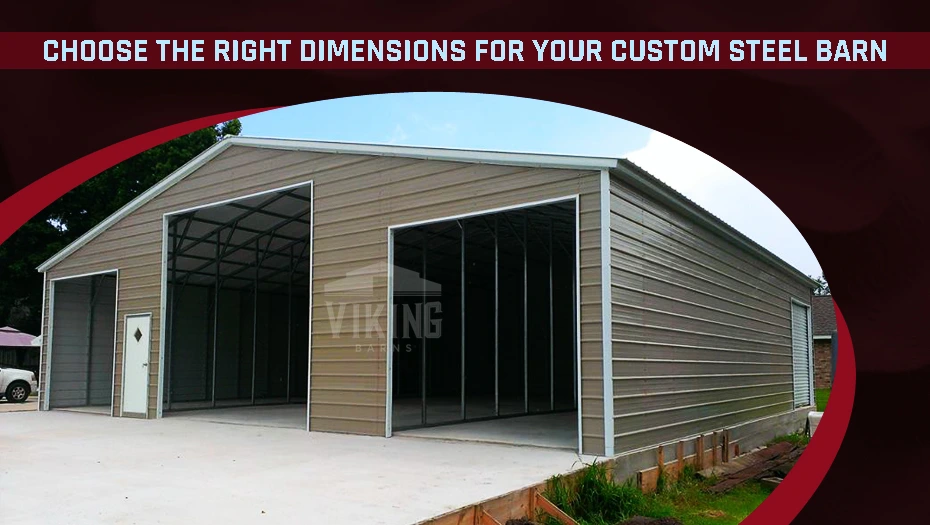
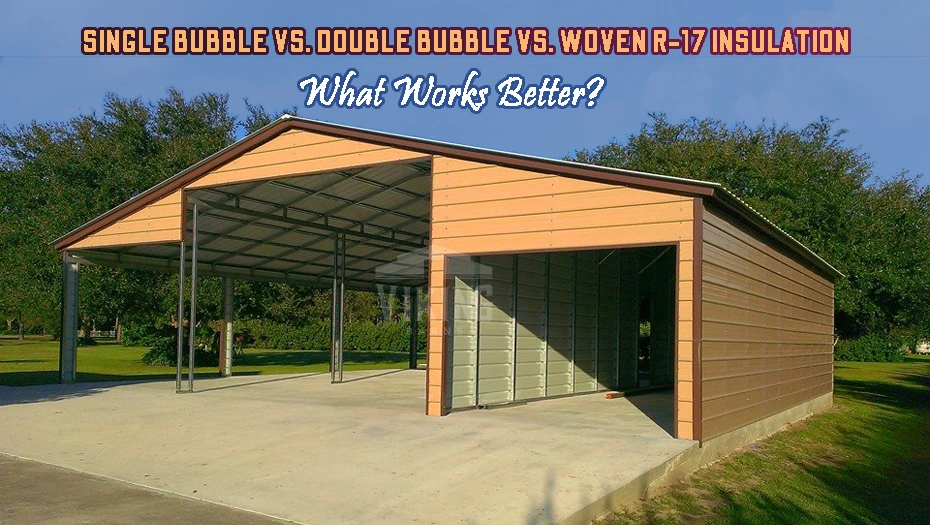
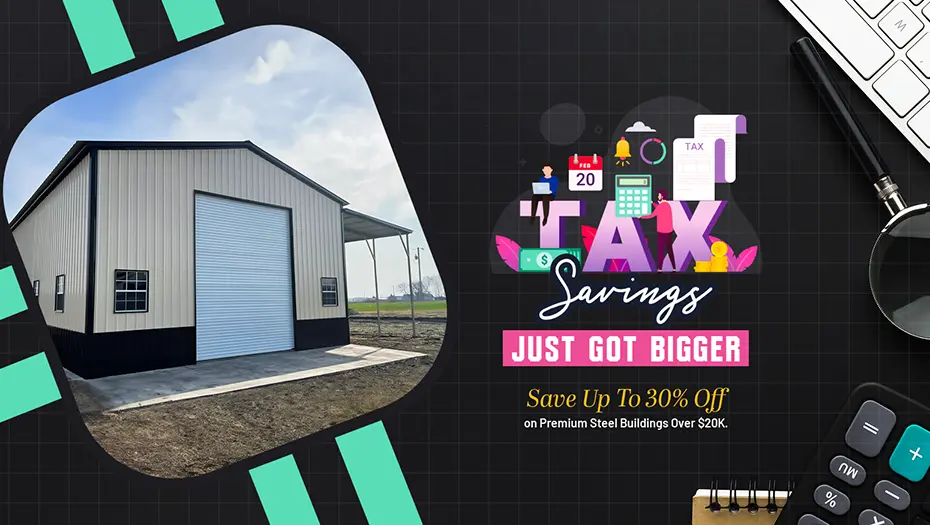
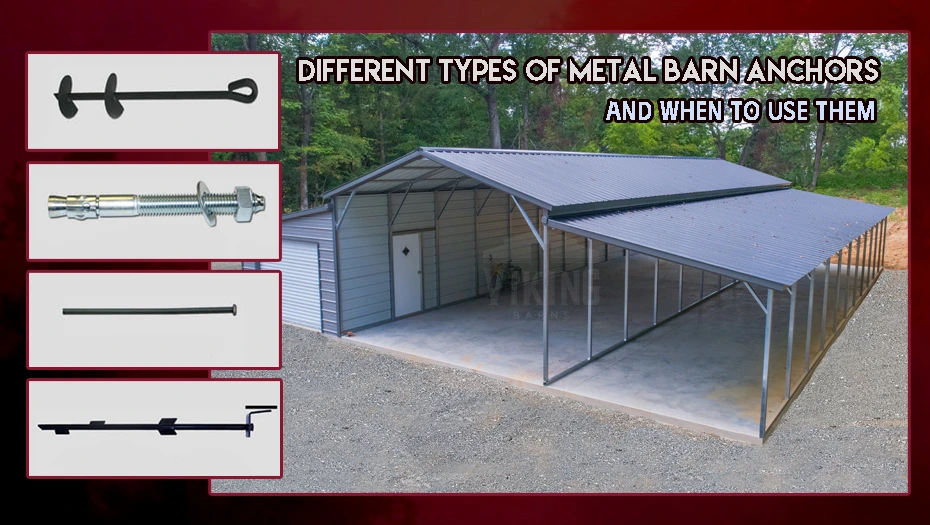


 Alabama AL
Alabama AL

 American Steel Carports Inc.
American Steel Carports Inc.