Building Specifications
52'x40'x12' Lean to Barn comes with (1) 28'x40'x12' center unit along with two 12'x40' Lean-to's attached to the structure. Complete details of 52' wide x 40' long x 12' tall All Vertical Lean To Barn are:
|
Center Unit(1) 28'x40'x12' Center Unit
|
Walk-in Door(1) 36"x80" Walk-in Door
|
|
Garage Door(2) 8'x12' Roll-up Door
|
Lean-tos(2) 12'x40'x9' Lean Tos'
|
|
Windows(6) 30"x36" Windows
|
All SidesVertical
|
52x40 Raised Central Barn can be used to store your vehicles and valuables, a sheltered area for a get-together, etc. Just dream it; we can build it!
When you buy from Viking Barns, don't forget that we offer delivery, installation, and color customization! Additionally, there are financing and rent-to-own programs. But before we come to erect your 52x40 metal barn, your site must be leveled because we do not supply groundwork or concrete.
The 52x40 barn cost may have changed. We are revising the prices of the metal barns on our website to reflect the nationwide increase in steel prices. Call 704-579-6966 for the most recent pricing information.
Color Options *Colors may vary due to pricing process
Garage Door Colors *Colors may vary due to pricing process
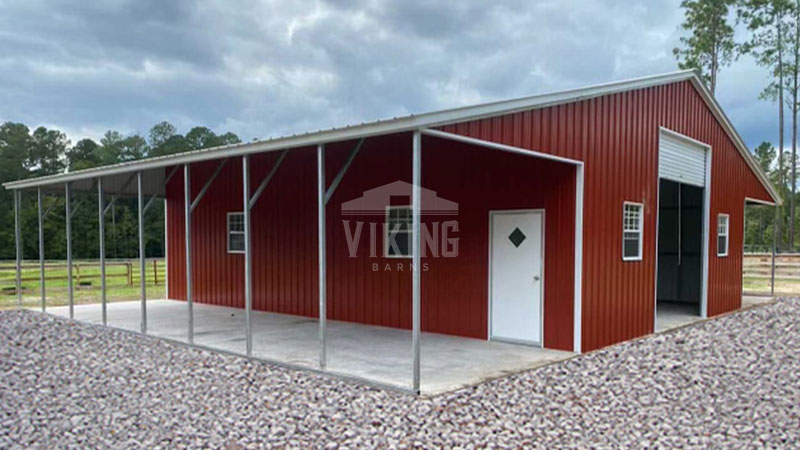




 (704)-579-6966
(704)-579-6966 














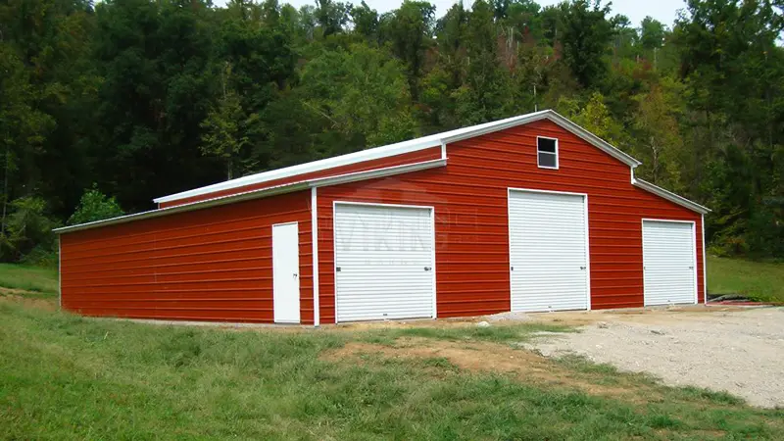

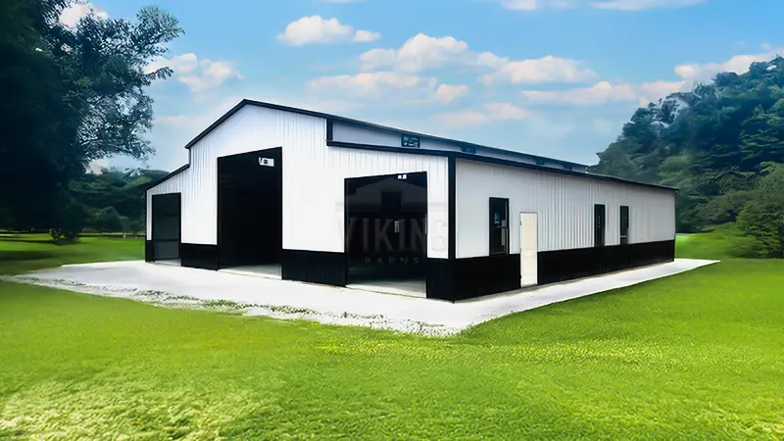
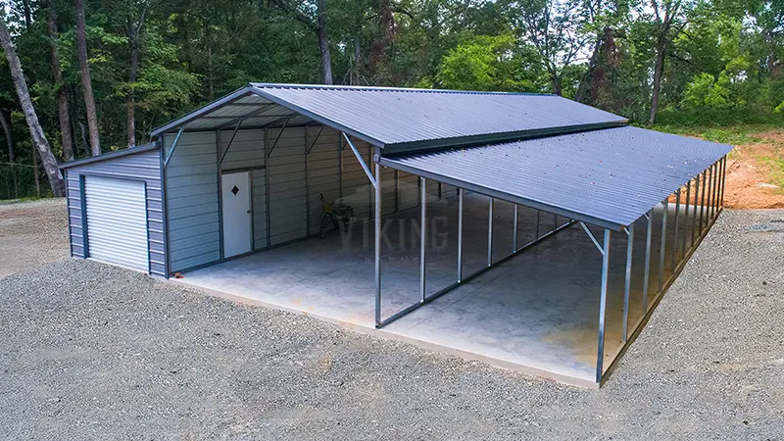
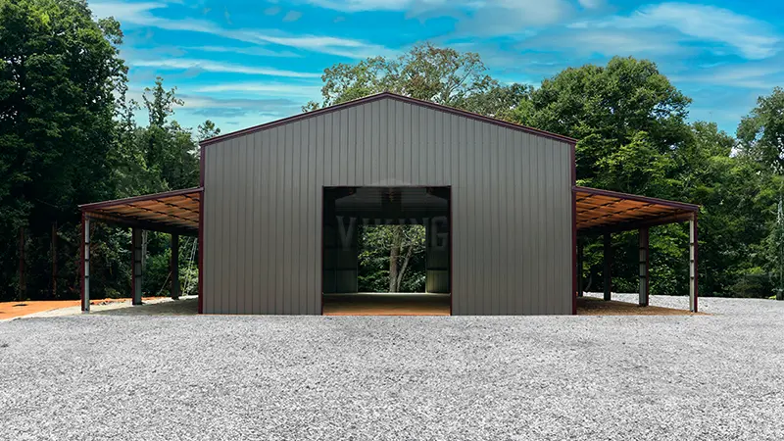
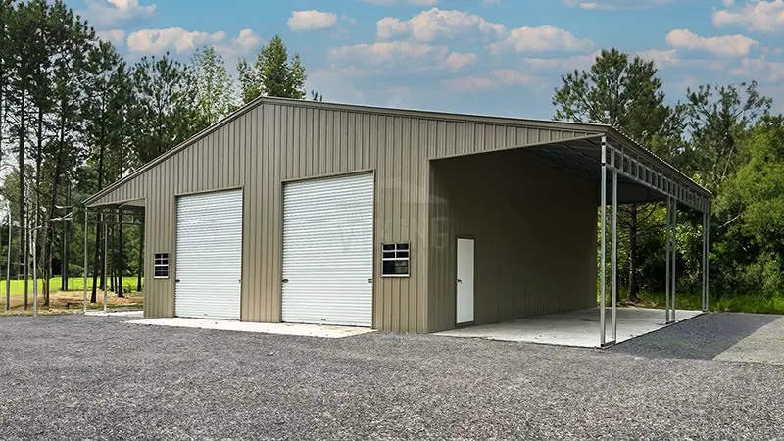
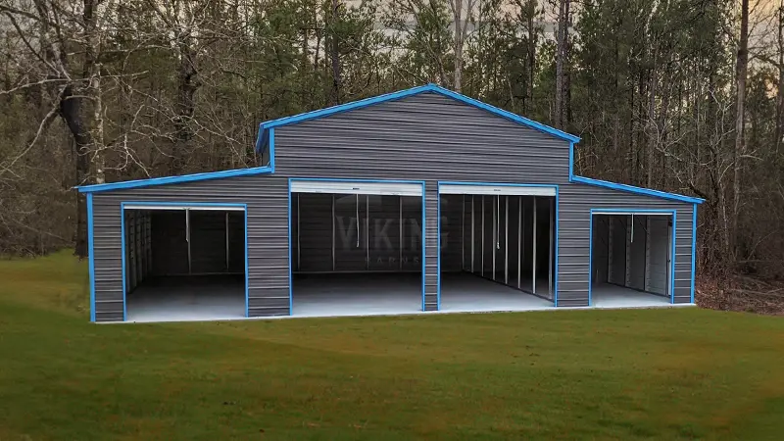
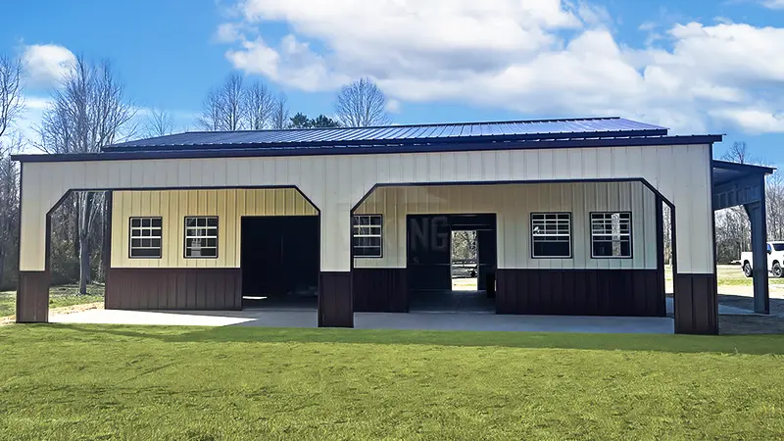
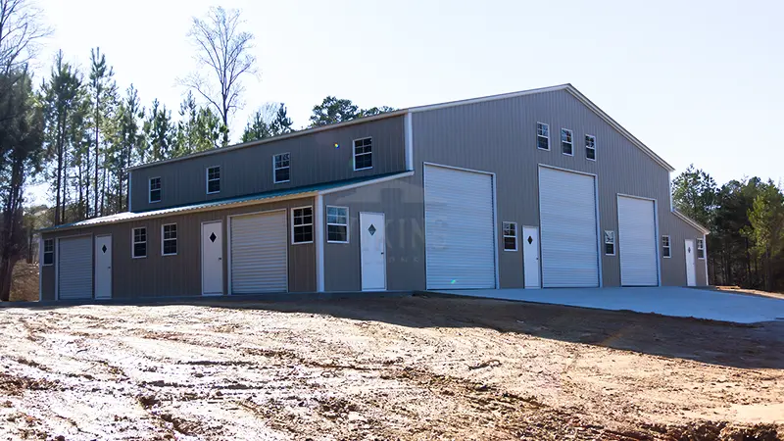
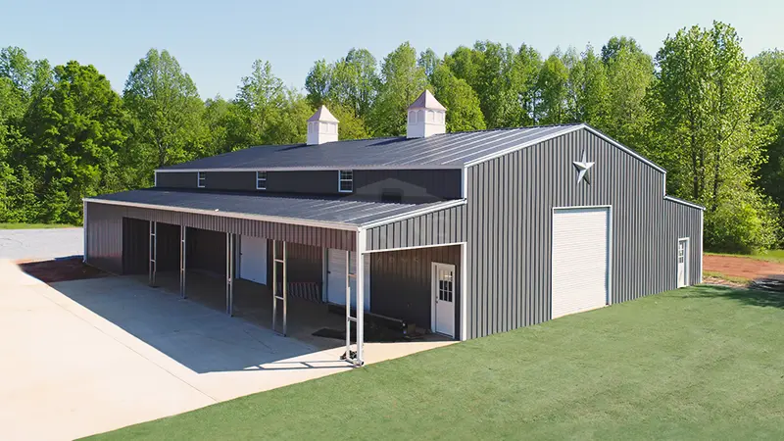
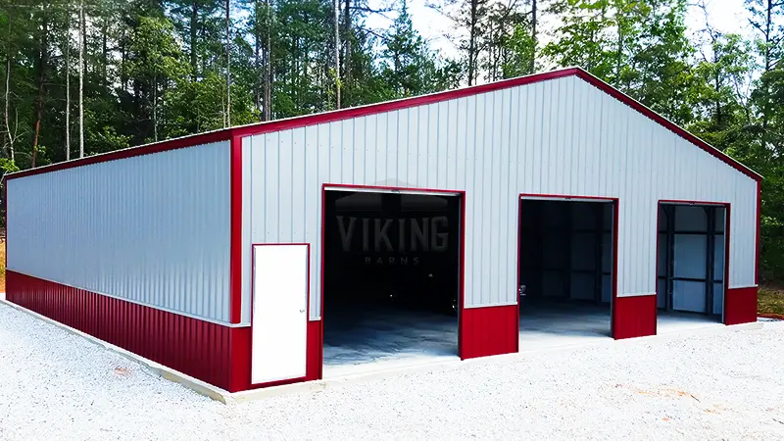
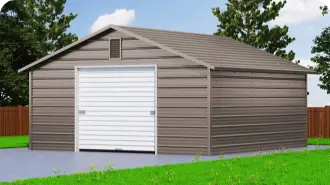
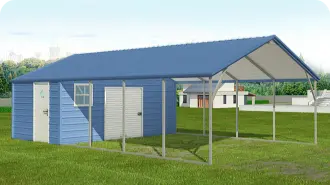
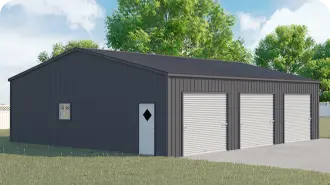
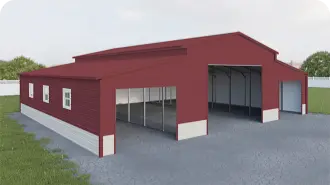





 Alabama AL
Alabama AL

 American Steel Carports Inc.
American Steel Carports Inc.