48x40x12 Continuous Roof Style Barn includes (2) 12'x40'x9' Vertical Roof, (2) Gables, and other components. The complete specifications of this 48'x40'x12’ Continuous Roof Style Barn are:
|
Sides(2) Vertical
|
Ends(2) Vertical
|
|
Roll Up Door(1) 10'x10' Roll Up Door
|
Windows(5) 30"x30" Windows
|
|
Walk in Door(2) Walk in Door
|
Connection(2)Connection
|
|
Vertical Roof(2) 12'x40'x9' Vertical Roof
|
Sides(0) Vertical
|
Explore the epitome of versatility and durability with our 48'x40'x12' Continuous Roof Style Barn, a premium offering from Viking Barns. Crafted to exceed expectations, this barn is more than just a structure; it's a reliable solution for all your storage and agricultural needs.
Designed for maximum functionality, the 48'x40'x12' Continuous Roof Style Barn has a 24'x40'x12' center unit, providing ample space for various applications. Whether you need to store farming equipment, protect your livestock, or create additional space for various operations, this barn has you covered.
The thoughtful design includes a 10'x10' roll-up garage door, offering easy access for large equipment or vehicles. Two walk-in doors enhance accessibility, providing a seamless entry point for your convenience. Embrace natural light and ventilation with five 30"x 30" windows strategically placed to illuminate the interior.
To cater to diverse needs, the 48'x40'x12' Continuous Roof Style Barn also features two 12'x40'x9' lean-to's, adding extra covered space for additional storage or shelter. The structure is built with 14-gauge certified materials, ensuring robustness and longevity.
Experience the ease of acquiring the 48'x40'x12' Continuous Roof Style Barn with our hassle-free delivery and seamless installation. Customize the colors to complement your surroundings, and take advantage of our financing options to make this investment stress-free.
Elevate your storage and agricultural solutions with Viking Barns – where quality, functionality, and affordability converge to deliver a structure that stands the test of time. Contact us at 704-579-6966 for the latest pricing information and discover how our Continuous Roof Style Barn can meet and exceed your expectations.
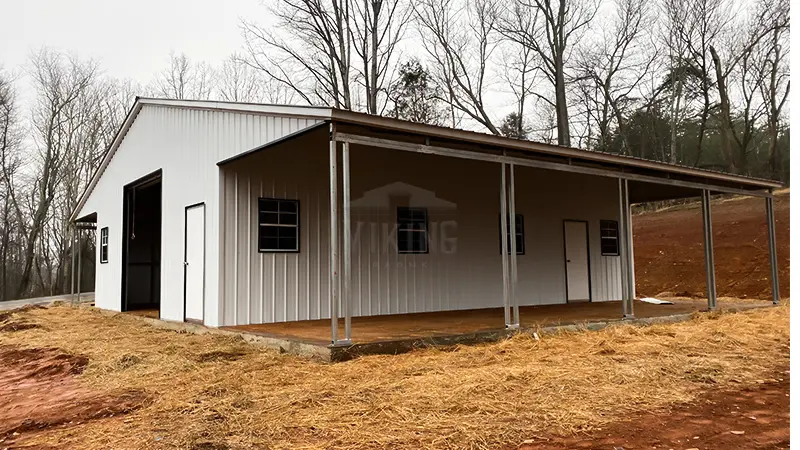
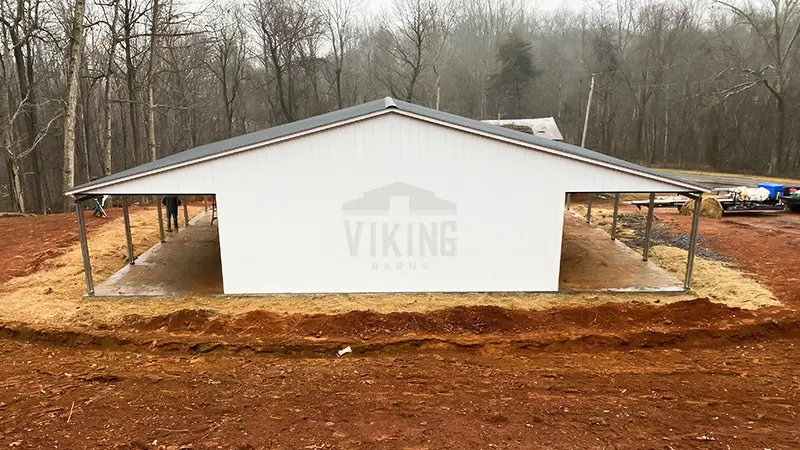





 (704)-579-6966
(704)-579-6966 














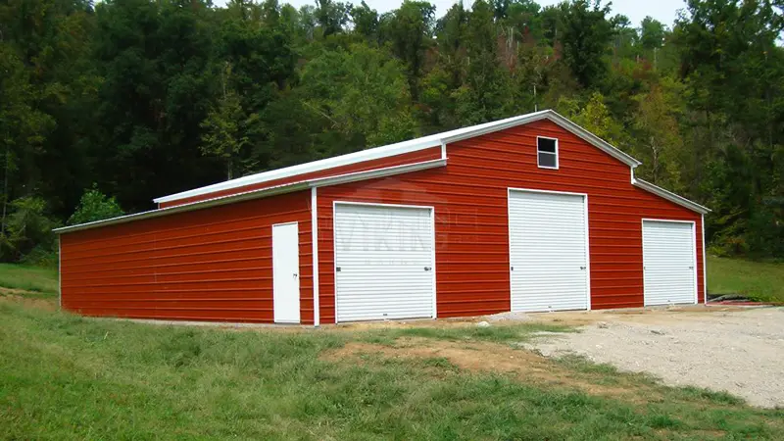

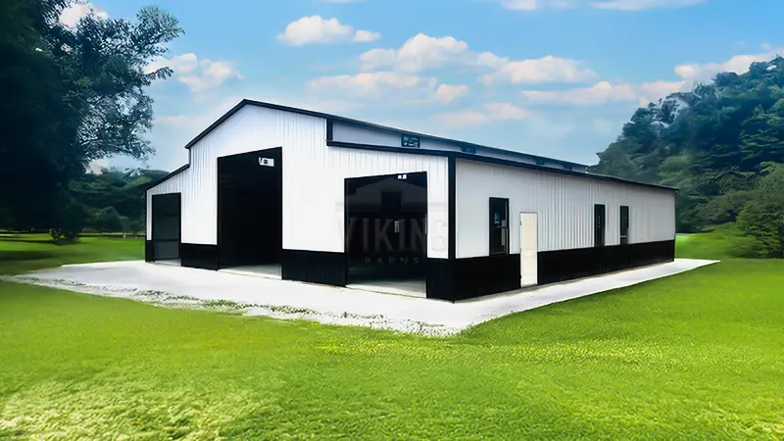
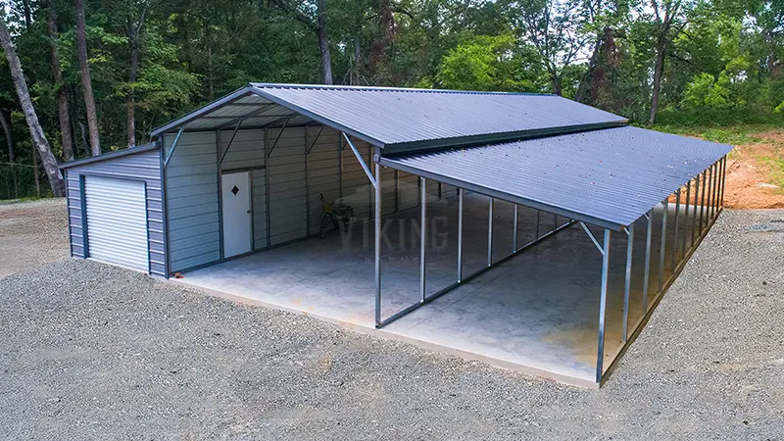
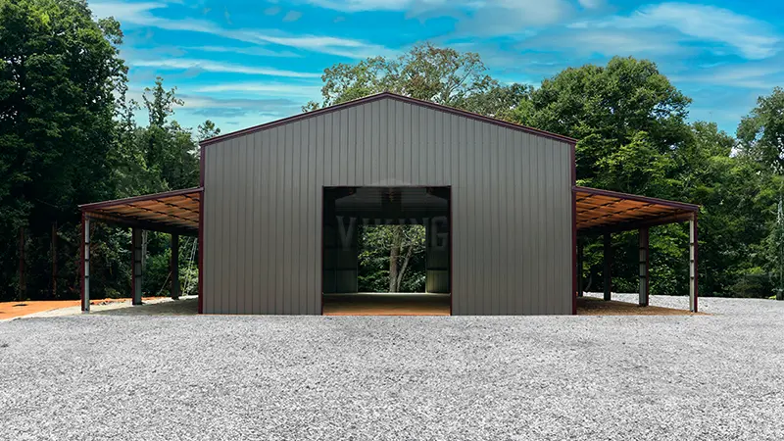
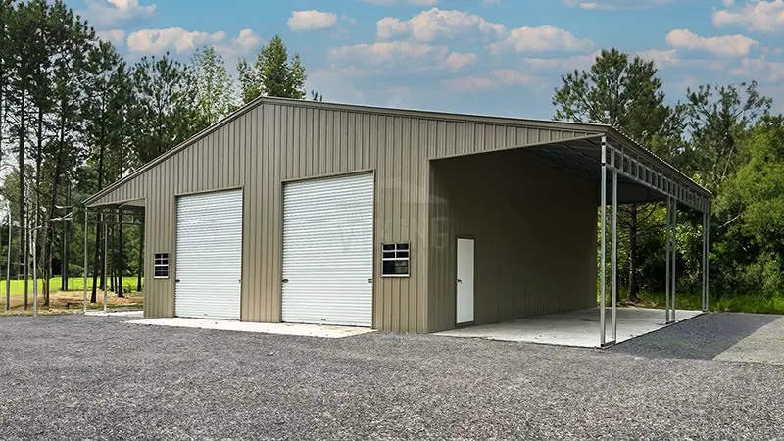
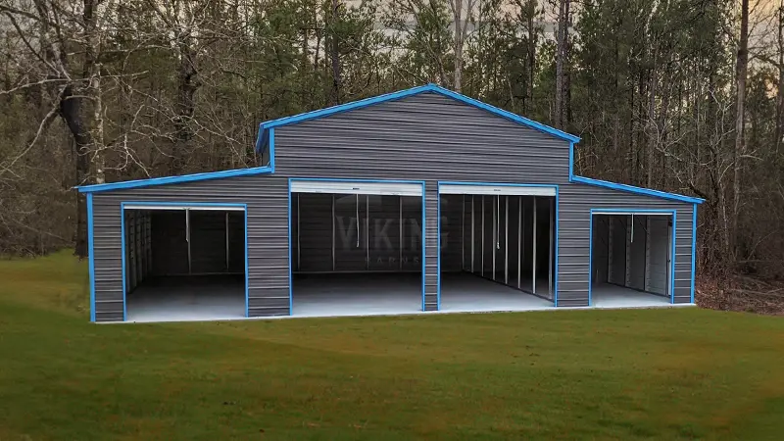
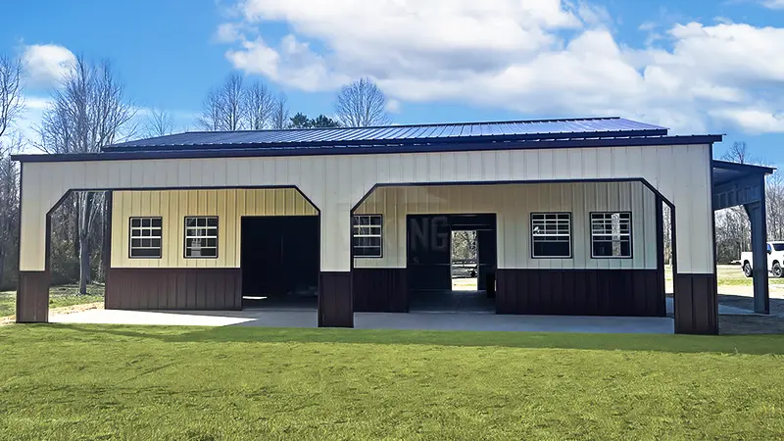
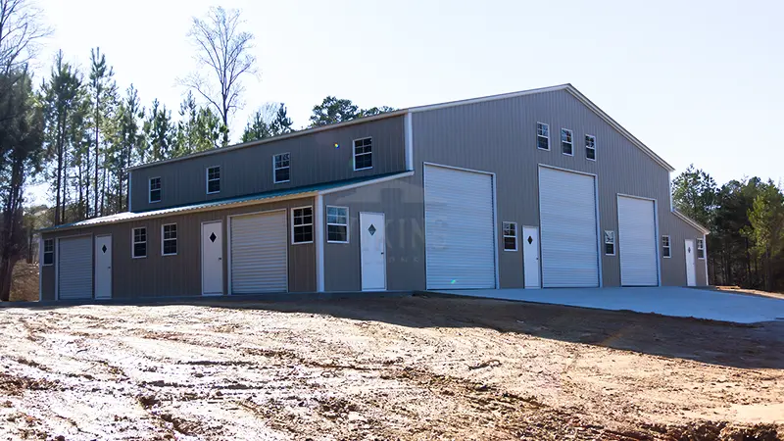
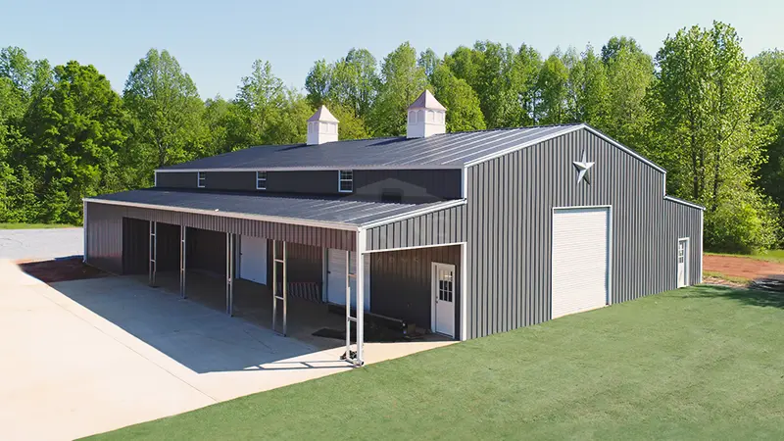
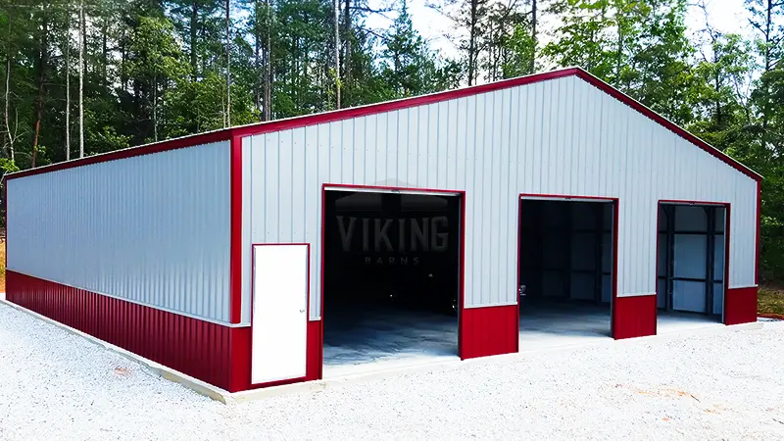
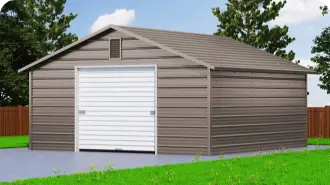
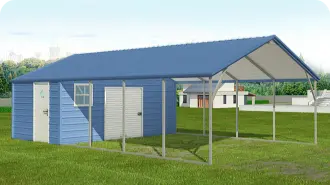
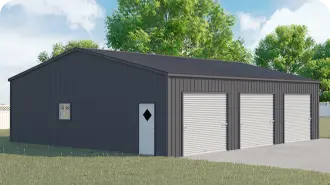
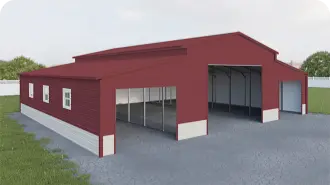





 Alabama AL
Alabama AL

 American Steel Carports Inc.
American Steel Carports Inc.