Building Specifications
The 44x25x14 Seneca Barn with Printed Panel is built with 12-gauge steel and includes dual lean-tos, side entry, and stylish black doors with chain hoists. With multiple frame-outs and a modern printed finish, this structure is ideal for both utility and visual appeal. Its complete specifications are:
|
Main Structure12' x 25' x 14' Main Structure
|
Gauge12 Gauge
|
|
Side Entry Door(1) 8’ x 13’ Side Entry Door
|
Roll-up Door(2) 10’ x 12’ Uncertified Black Doors
|
|
Lean-tos(2) 10x25x11/6 Inner Lean To's
|
Frameout(4) 8' x 10' 45-degree Frameouts on Inner Lean To's
|
|
Walk-in Door(1) 36” x 80” 6 Panel Door
|
Frameout(5) 36” x 36” Frameouts on Inner Lean To's
|
|
Lean-tos(2) 6x25x10 Outer Lean to's
|
Frameout(4) 5' Frameouts on Outer Lean to's
|
|
Building StyleAll Vertical
|
WainscotingAvailable
|
Color Options *Colors may vary due to pricing process
Garage Door Colors *Colors may vary due to pricing process
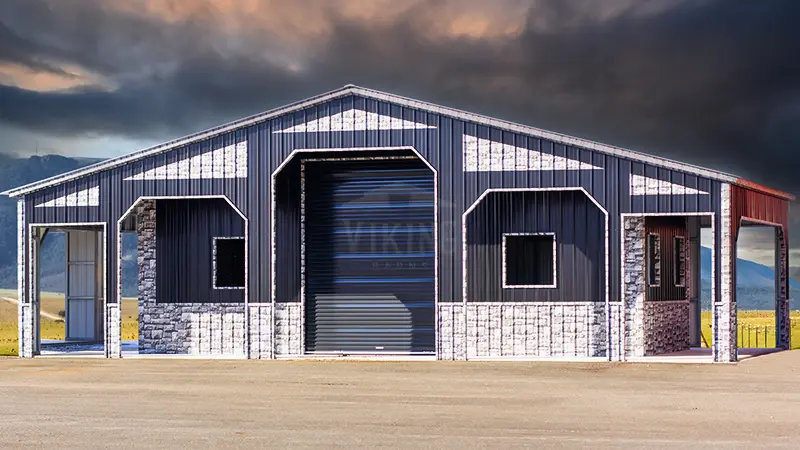
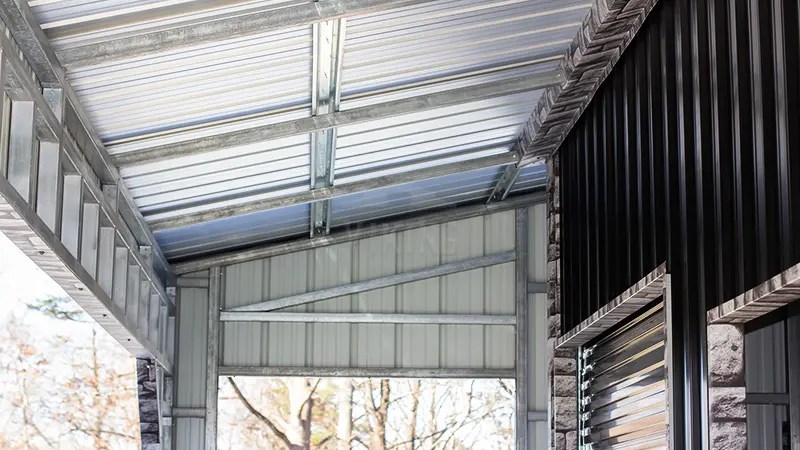
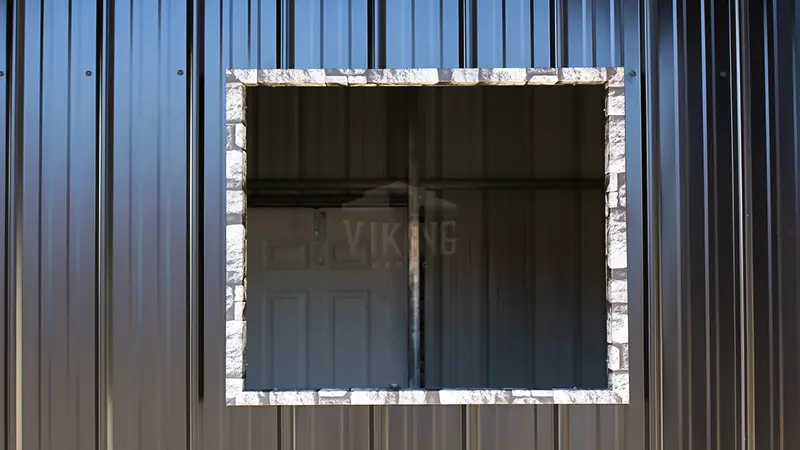
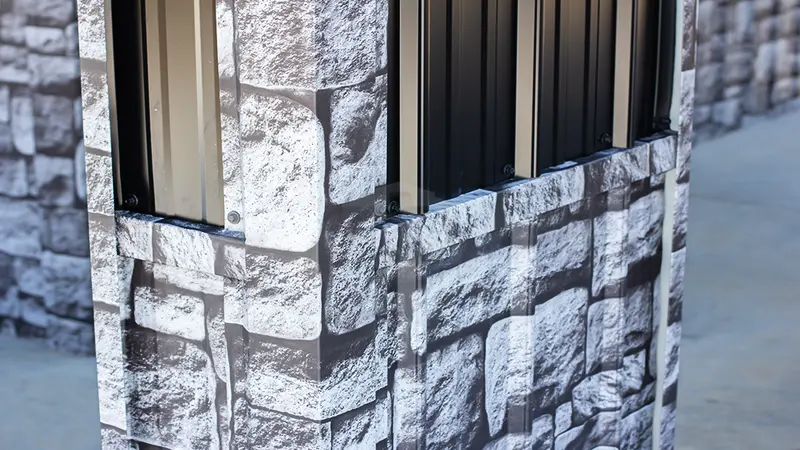
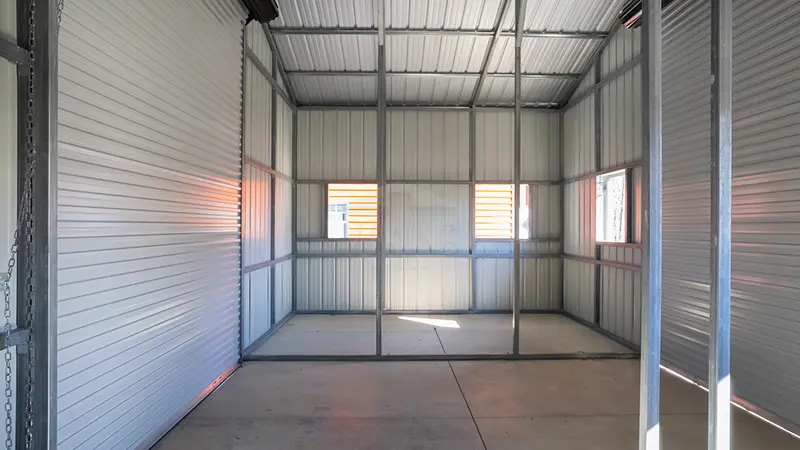




 (704)-579-6966
(704)-579-6966 














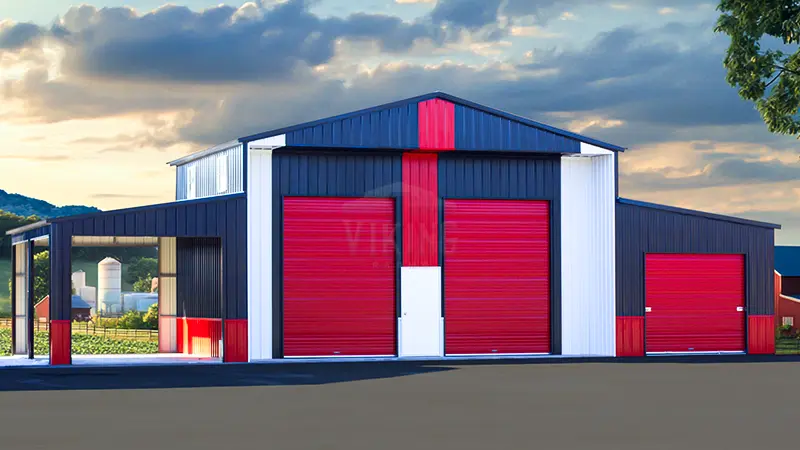

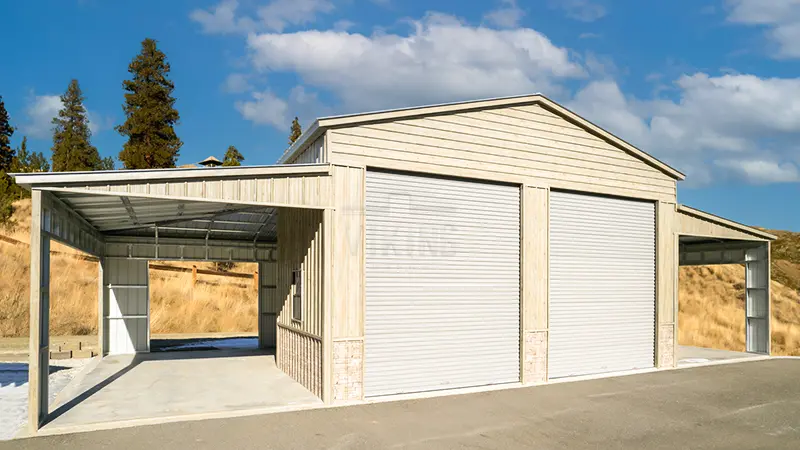
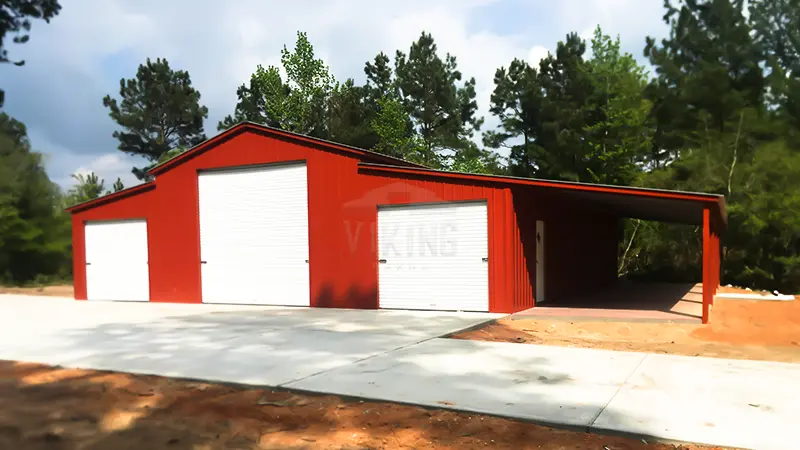
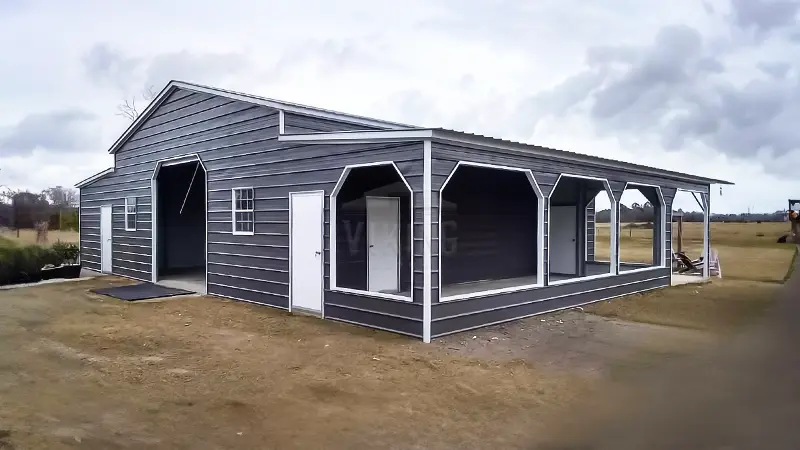
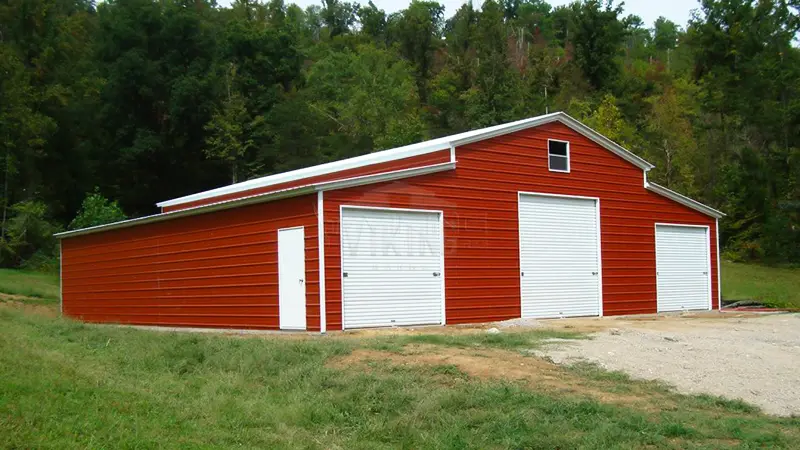
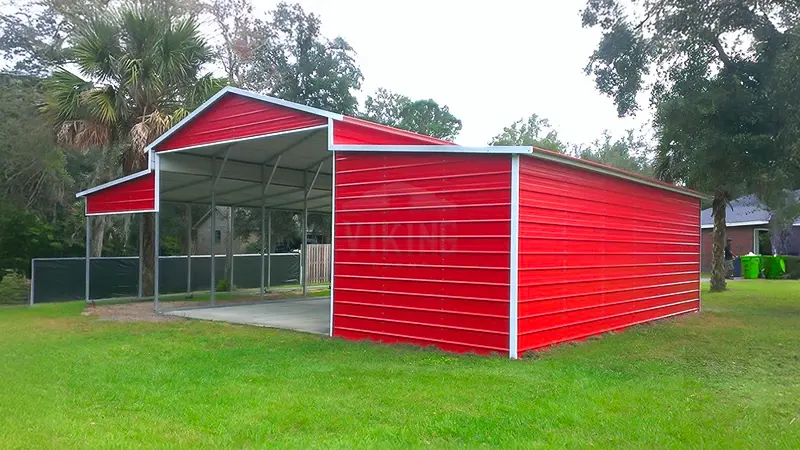
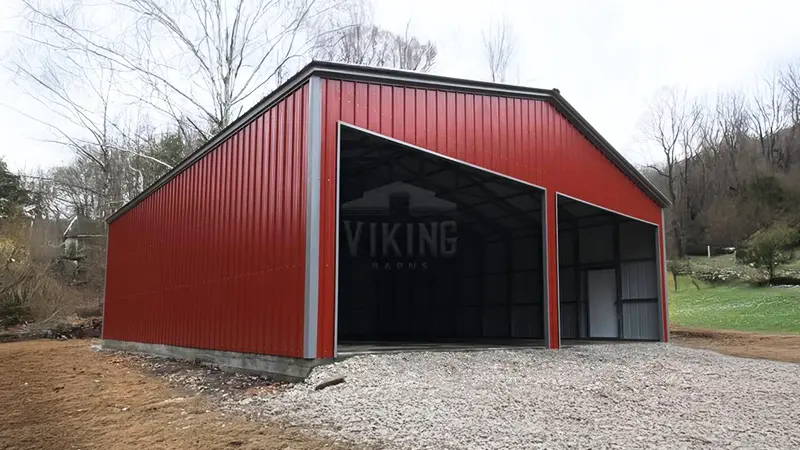
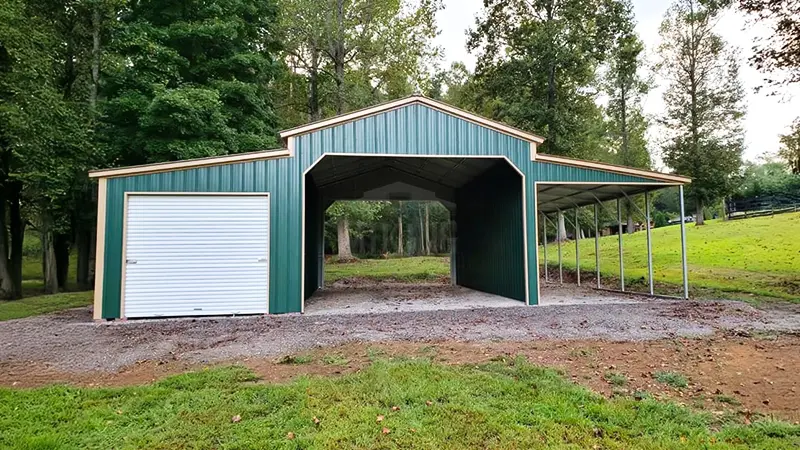
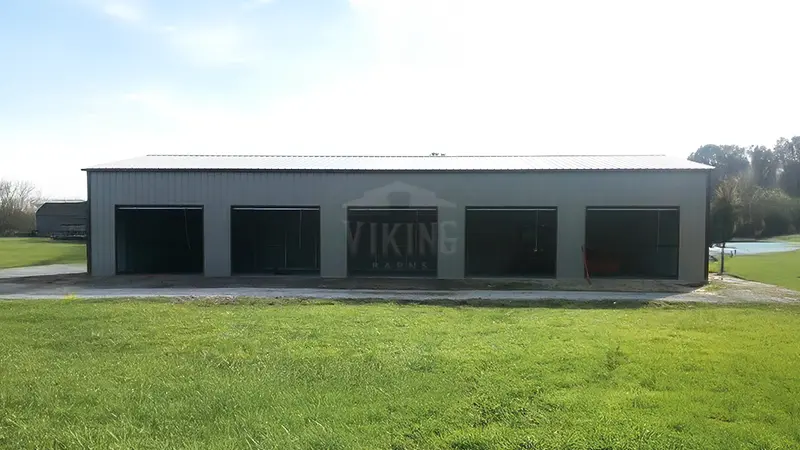
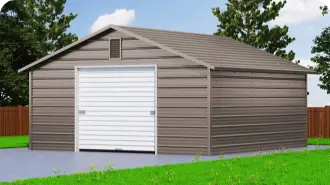
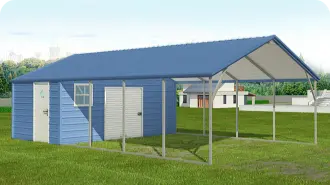
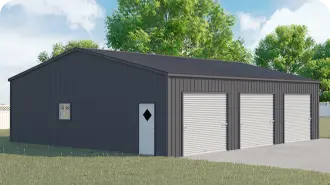
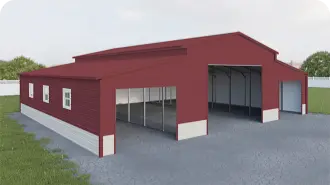





 Alabama AL
Alabama AL

 American Steel Carports Inc.
American Steel Carports Inc.