|
Garage Door(4) 10' x 10' (1) 12' x 12' Garage Door
|
Windows(2) Windows
|
|
Walk-in Door(1) Walk-in door
|
Cut-Outs(5) 45-degree cutouts
|
|
Header Bars(4) Header bars
|
WainscotingTwo-tone (Color) building
|
30x72x15 All Vertical Metal Building is the right investment that you can make to get wide space for parking, storage, or other customized needs. This 30x72 Metal Building is one of those structures that best fits your custom needs. It has the potential to serve your moderate requirements. This 30x72x15 Metal Garage is a multi-color metal garage that looks amazing with Wainscoting. Its sturdy construction and modern vertical roof design ensure long-lasting performance and protection against the elements.
The 30x72x15 All Vertical Garage costing may have changed. We are revising the metal buildings' prices on our website to reflect the nationwide increase in steel prices. Call (704)-579-6966 for the most recent pricing information.
Why Choose a 30x72 Vertical Metal Garage?
Durability: Constructed from top-tier materials, this building withstands extreme conditions while requiring minimal maintenance.
Cost-Effective Solution: A budget-friendly alternative to traditional construction, offering quick installation and long-term savings.
Energy Efficiency: The design supports proper insulation options, making it energy-efficient and suitable for year-round use.
Customizable Design: Tailor the building to your exact preferences, including color, layout, and additional features like roll-up doors and more.
Quick Assembly: Prefabricated components enable faster installation, reducing labor costs and downtime.
Whether you're expanding your residential property, creating a commercial workspace, or meeting industrial storage demands, the 30x72 vertical steel garage is up to the task. Its spacious interior and robust design make it a reliable choice for a wide range of purposes. The cost of the 30x72 vertical metal buildings may have changed. We are revising the prices on our website to reflect the nationwide increase in steel prices. Call (704)-579-6966 for the most recent pricing information.
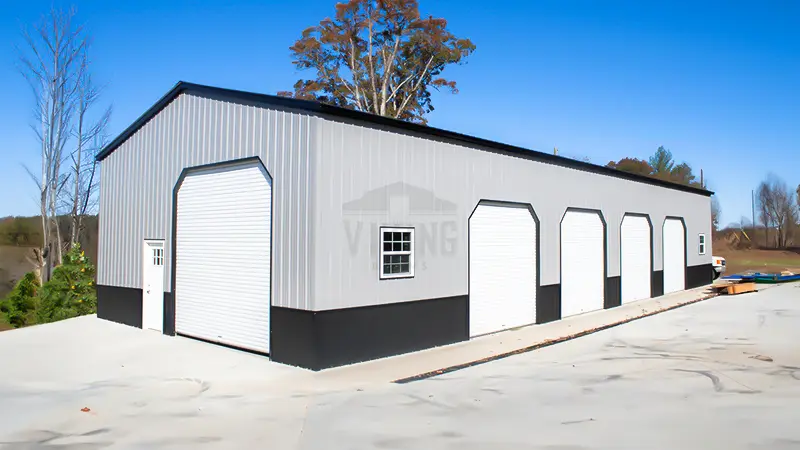




 (704)-579-6966
(704)-579-6966 














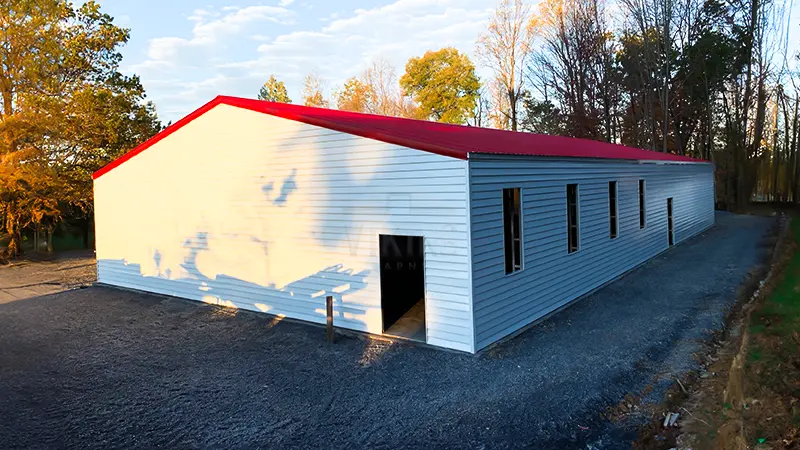

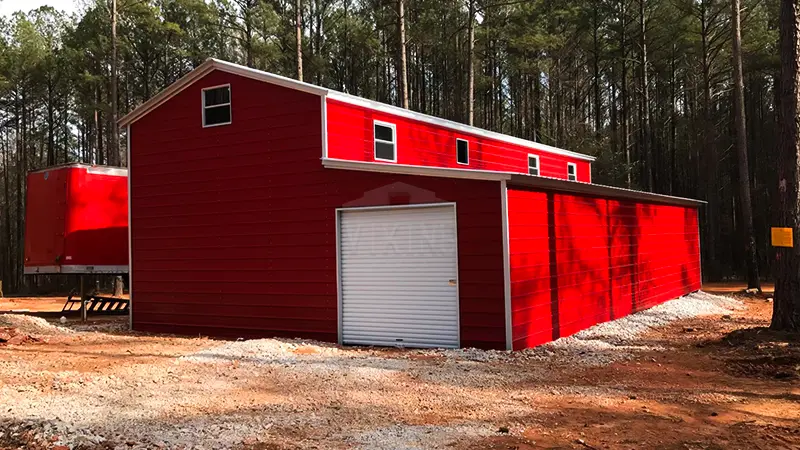
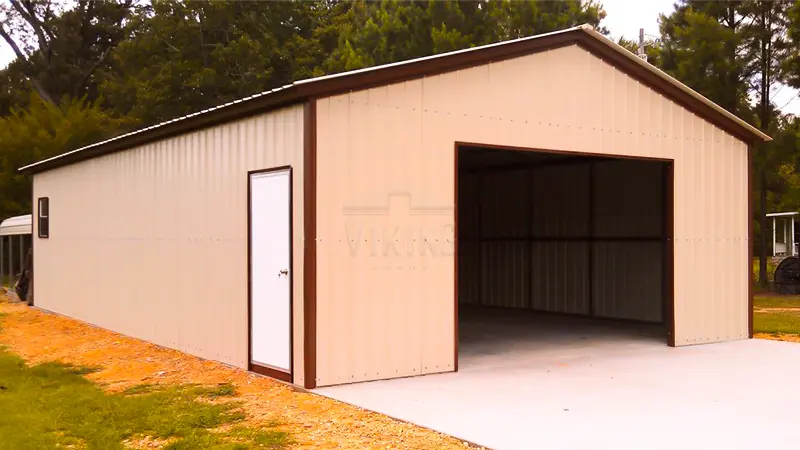
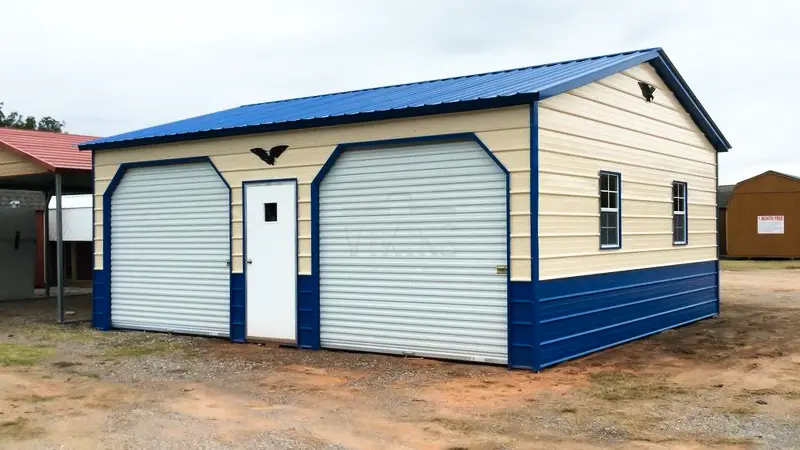
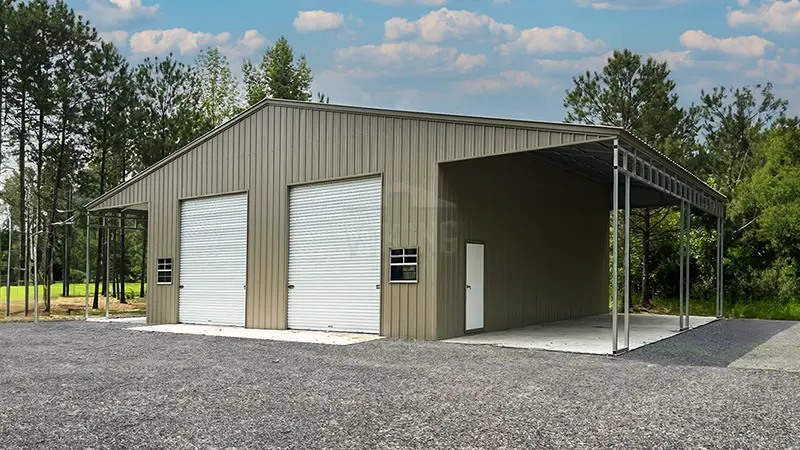
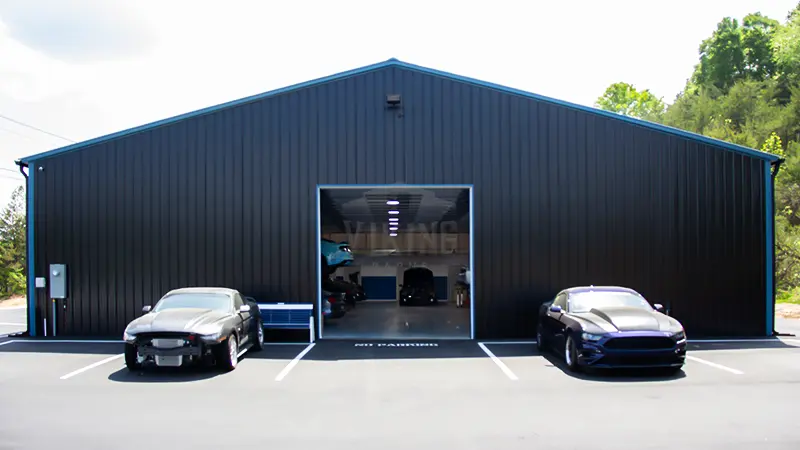
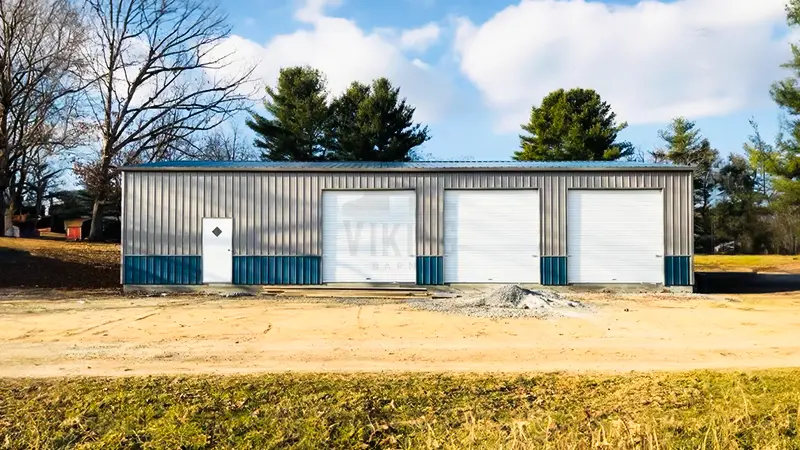
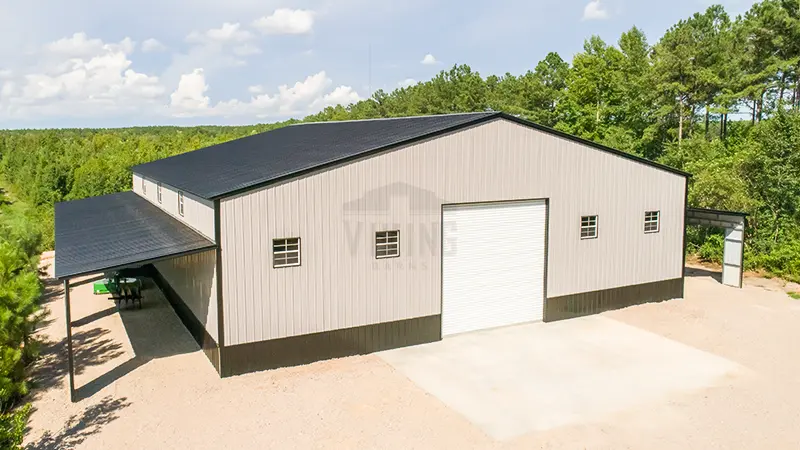
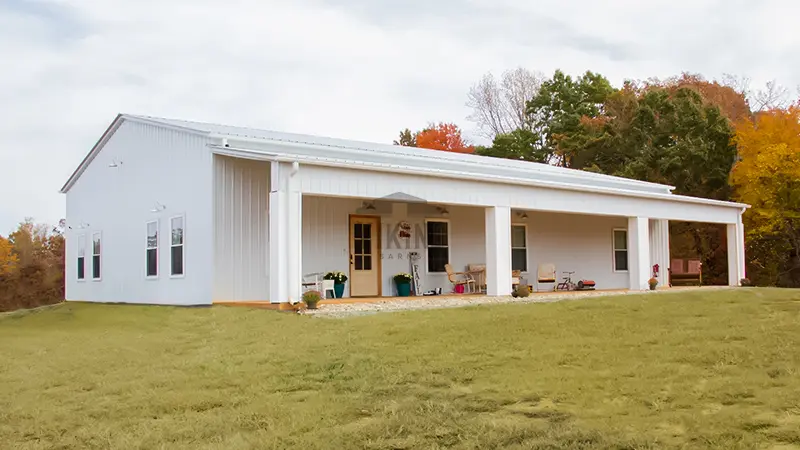
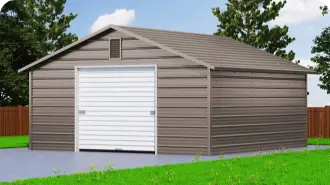
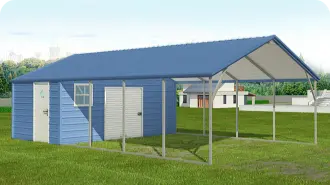
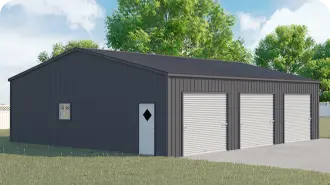
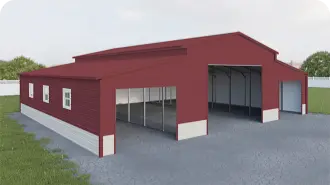





 Alabama AL
Alabama AL

 American Steel Carports Inc.
American Steel Carports Inc.