30'x40'x12' Enclosed Metal Garage Building includes a 30' Wide x 40' Long x 12' Wall Height enclosed center unit with (1) 12'x40' Lean with 9' Wall Height. The complete specifications of this Enclosed Metal Garage Building are:
|
Openings(2) 10’x10′ Openings Only (Doors not Included)
|
Openings(1) 8'x8' Opening Only (Door not Included)
|
|
Walk-in Door(1) 36"x80" Walk-in Door
|
Lean To(1) 12'x40' Lean with 9' Wall Height
|
Looking for a sturdy shelter to house your vehicles and cherished belongings? Look no further than our 30'x40'x12' Enclosed Metal Garage Building. Engineered to safeguard your possessions, this expansive garage offers ample space and security, ensuring your valuables are well-protected from the elements.
At Viking Barns, we take pride in offering more than just structures; we provide comprehensive solutions. Expect nothing less than seamless delivery, expert installation, and the option to customize colors to match your preferences. Our commitment to flexibility extends to financing options and convenient rent-to-own programs, making your ideal metal garage easily attainable.
Ensure your site is level before installation, as our services do not include groundwork or concrete work. For accurate pricing information due to fluctuating steel prices, contact us at 704-579-6966. At Viking Barns, our mission is crafting the ideal structure tailored precisely to your needs.
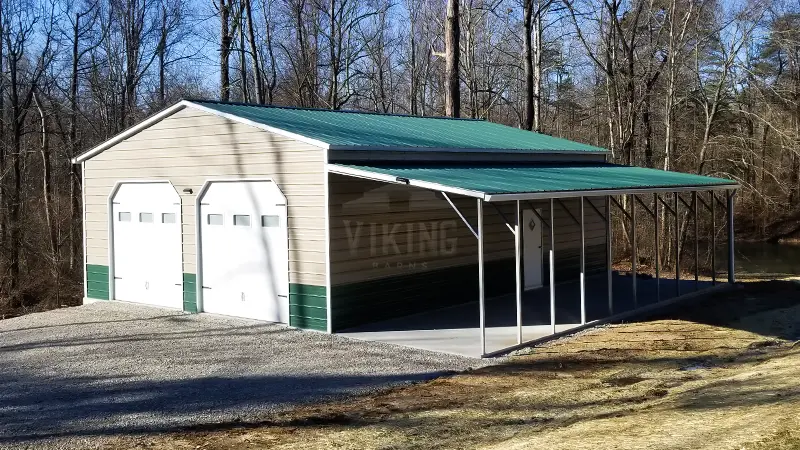
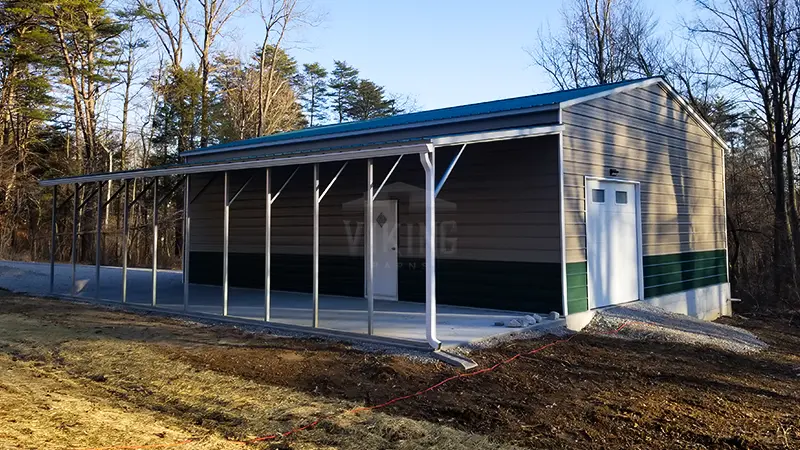




 (704)-579-6966
(704)-579-6966 














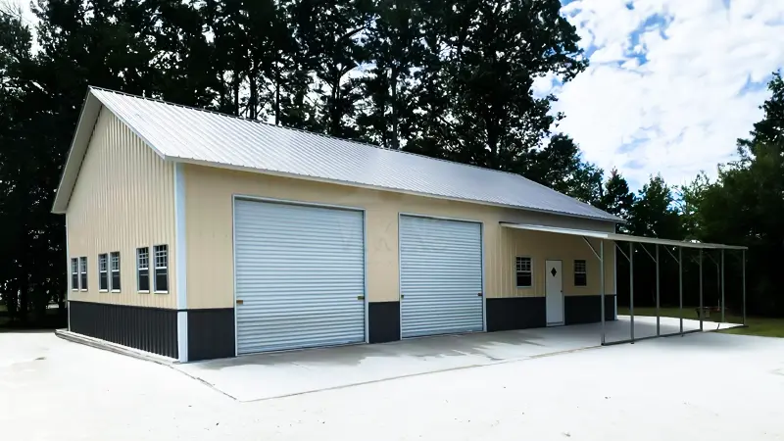

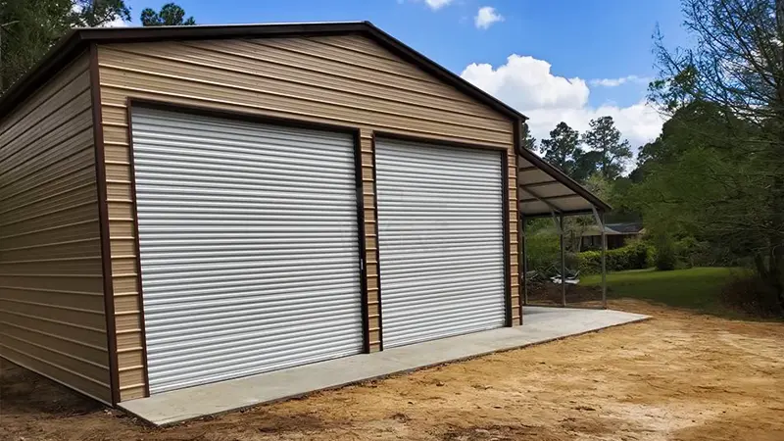
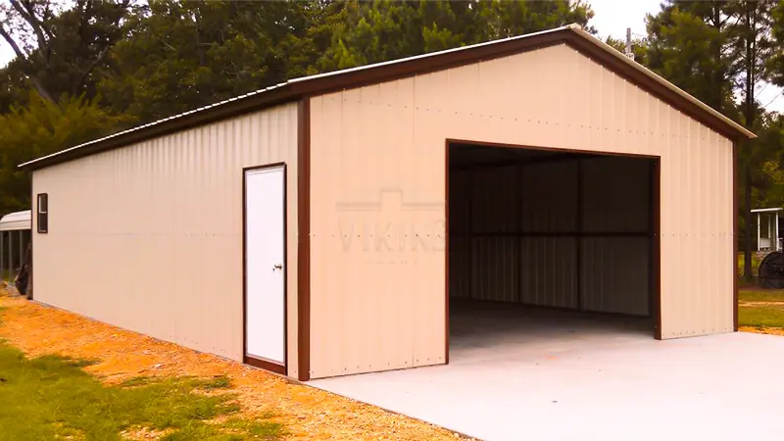
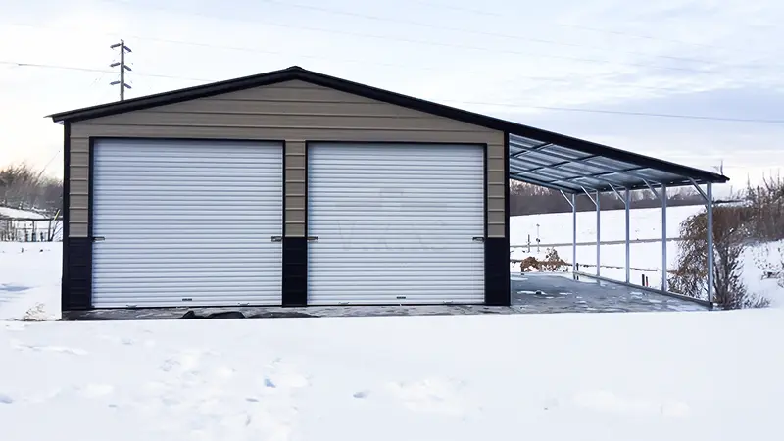
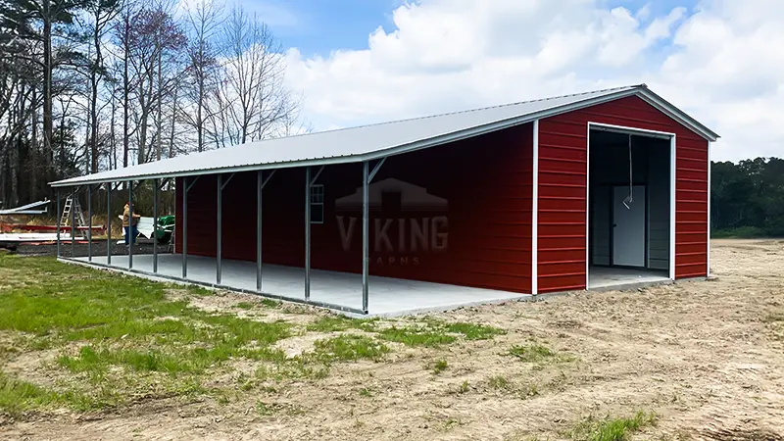
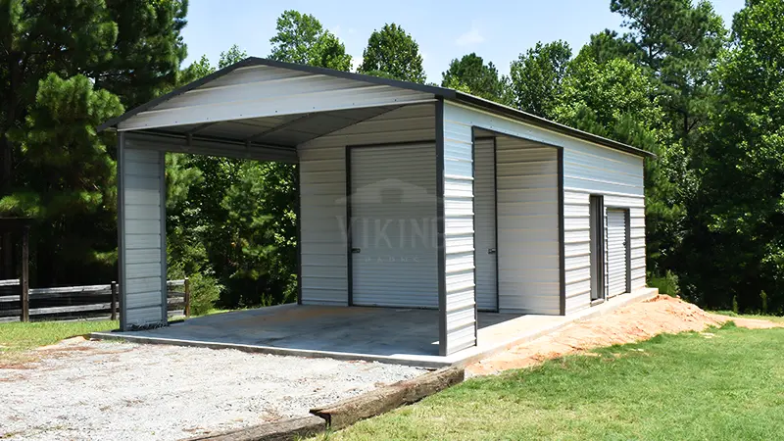
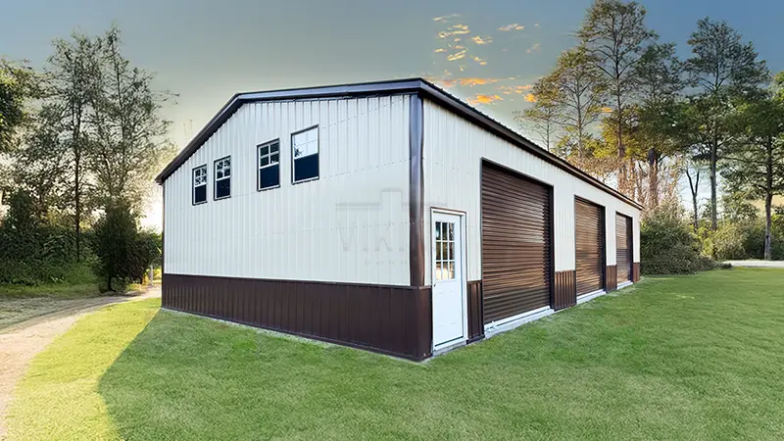
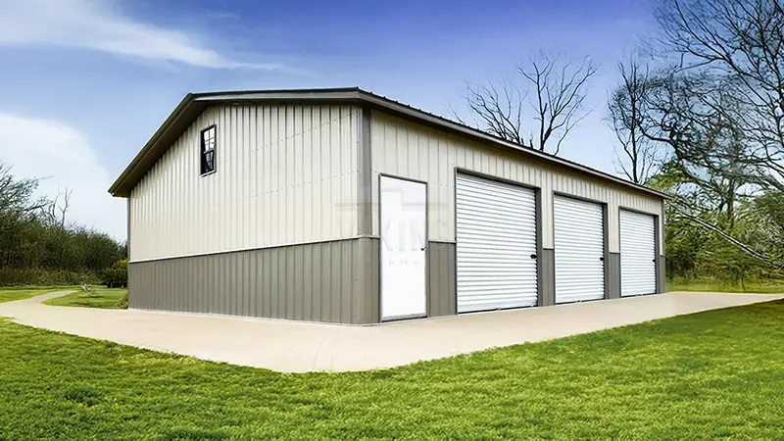
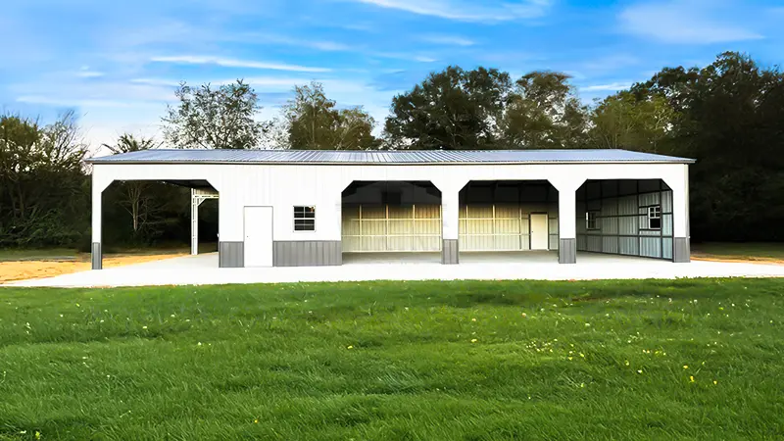
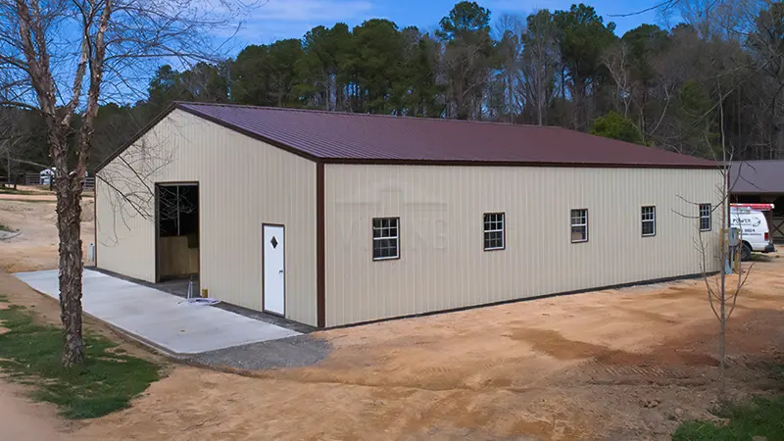
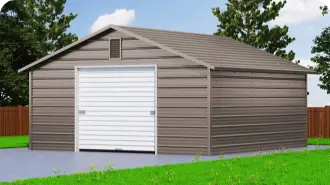
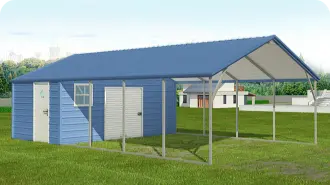
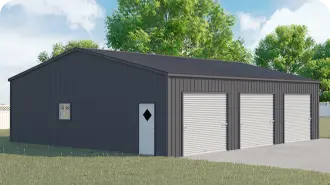
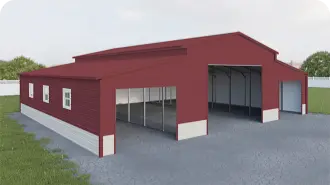





 Alabama AL
Alabama AL

 American Steel Carports Inc.
American Steel Carports Inc.