A versatile and spacious 24'x36'x12' Custom Utility Building designed to meet all your functional needs, which includes (1) 12 x 35 x 9 Lean To, (1) Walk-in door Frame Out, and more. The complete specifications of this 24'x36' Utility building are:
|
Sides (2) Sides Closed (Vertical-NO Wainscot)
|
Ends(2) Ends Closed (Vertical-NO Wainscot)
|
|
Frame Out(1) Walk in Door Frame Out
|
Frame Out(8) Large Windows Frame Out
|
|
Frame Out(1) Window Frame Out
|
Connection(1) Connection
|
Transform your property with our 24'x36'x12' Custom Utility Building! Whether you need extra storage space, a workshop, or a versatile area for your projects, this customizable structure is your solution.
At Viking Barns, we provide more than just buildings; we offer convenience and customization. Our delivery and installation services ensure a hassle-free experience. Choose from a range of colors to match your style. Plus, with financing and rent-to-own options, owning this utility building is easier than ever.
Note that groundwork and concrete are not included in our services. Contact us at 704-579-6966 for the latest 24'x36'x12' Custom Utility Building pricing. Dream big and let Viking Barns bring your vision to life - your ideal utility building awaits.
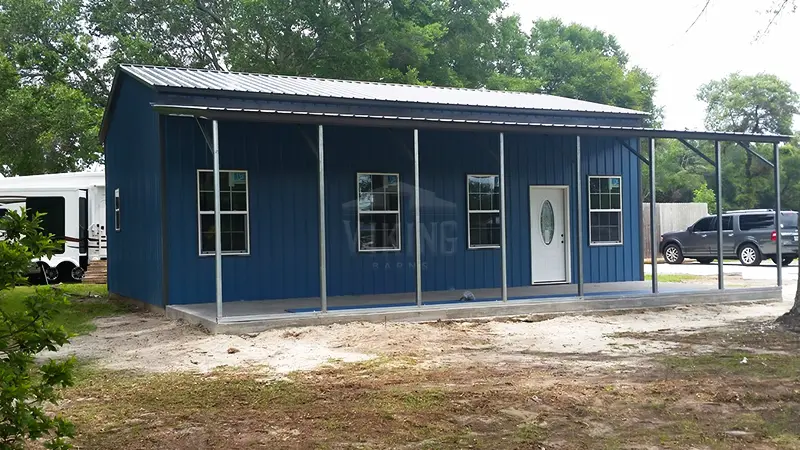
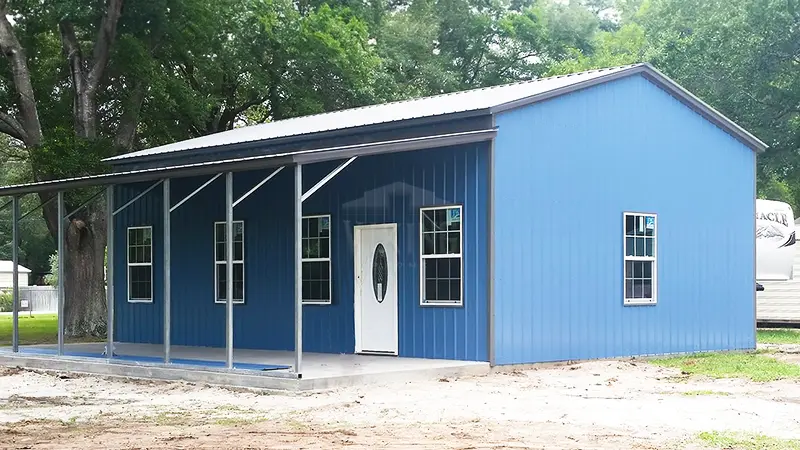





 (704)-579-6966
(704)-579-6966 














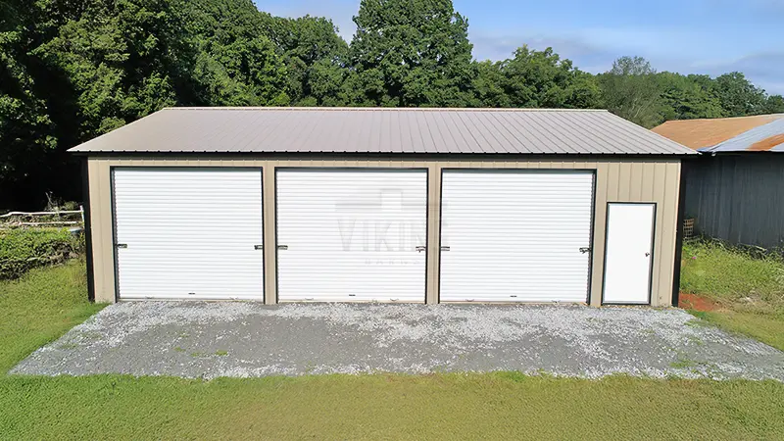

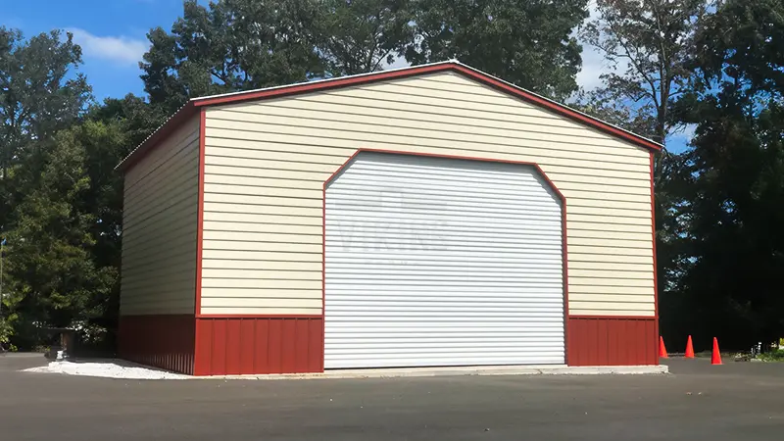
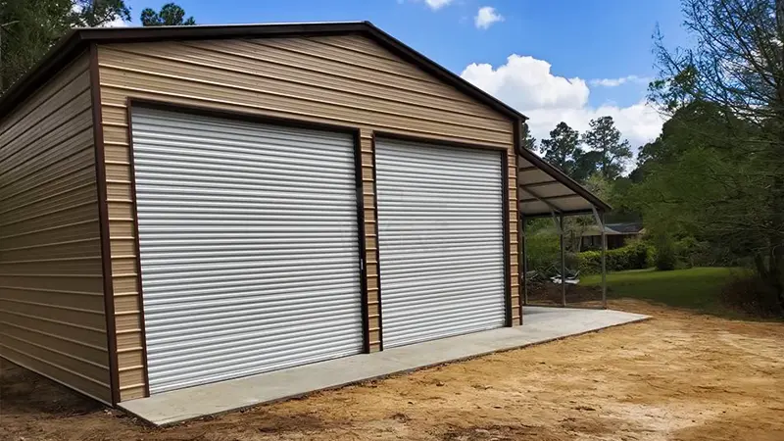
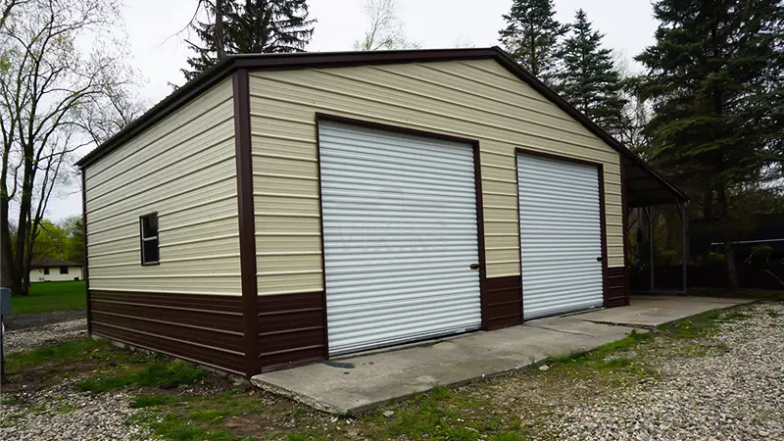
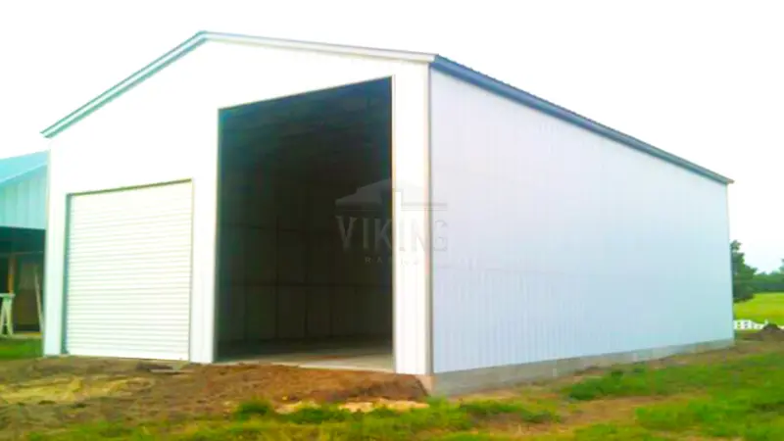
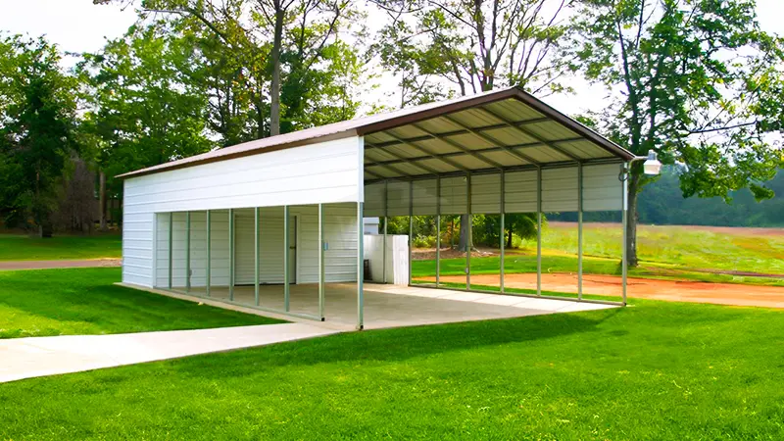
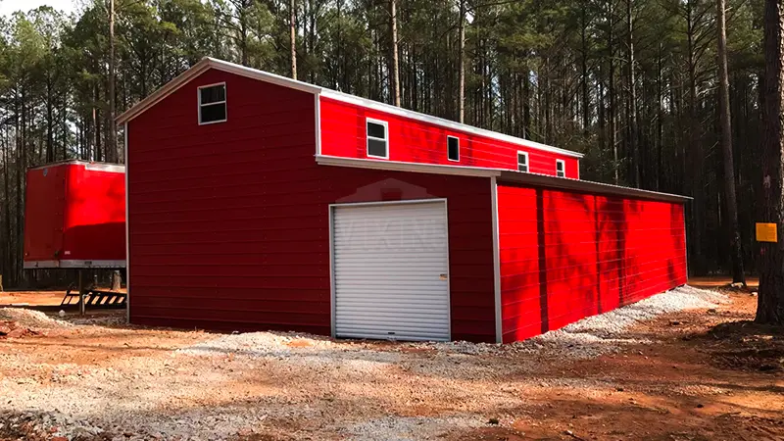
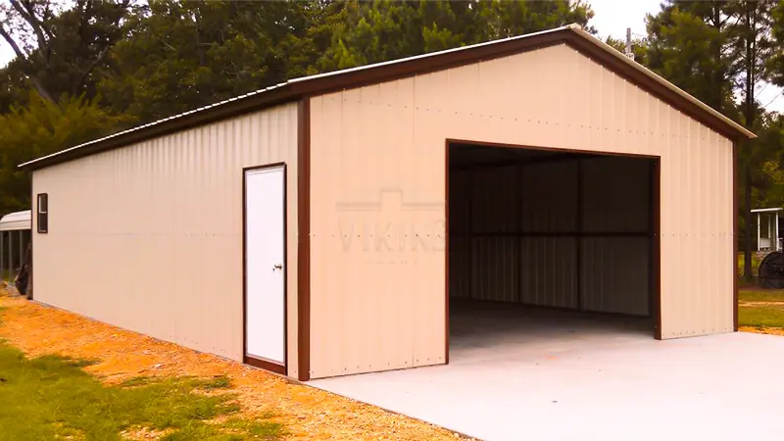
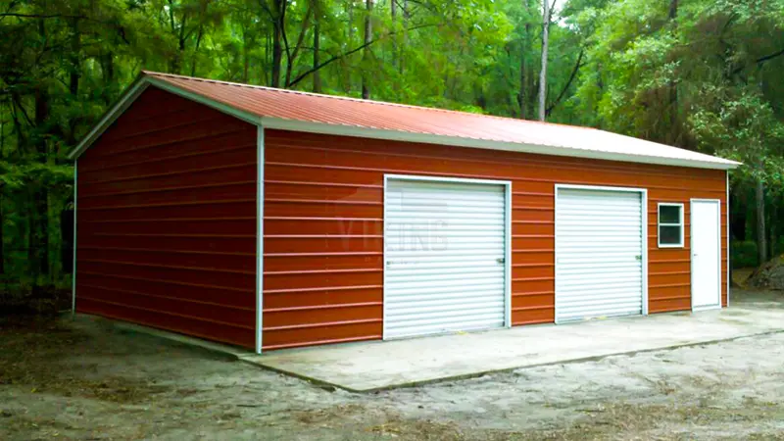
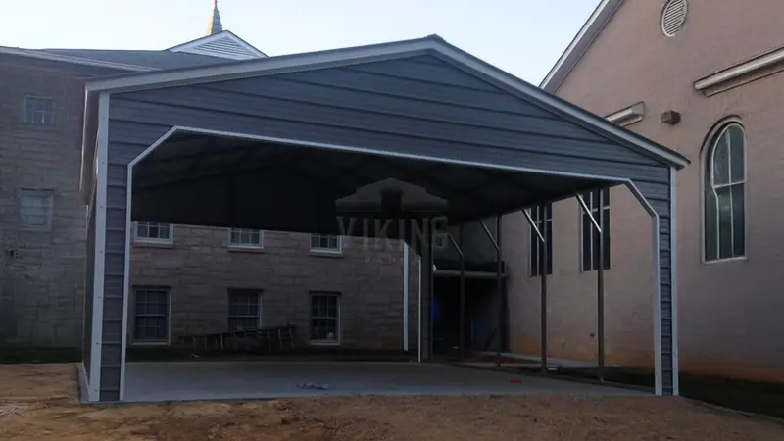
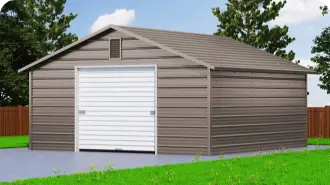
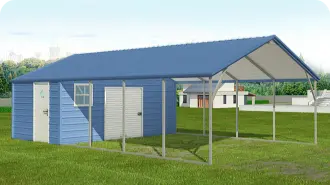
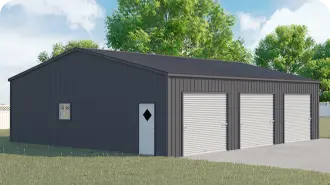
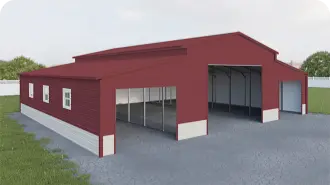





 Alabama AL
Alabama AL

 American Steel Carports Inc.
American Steel Carports Inc.